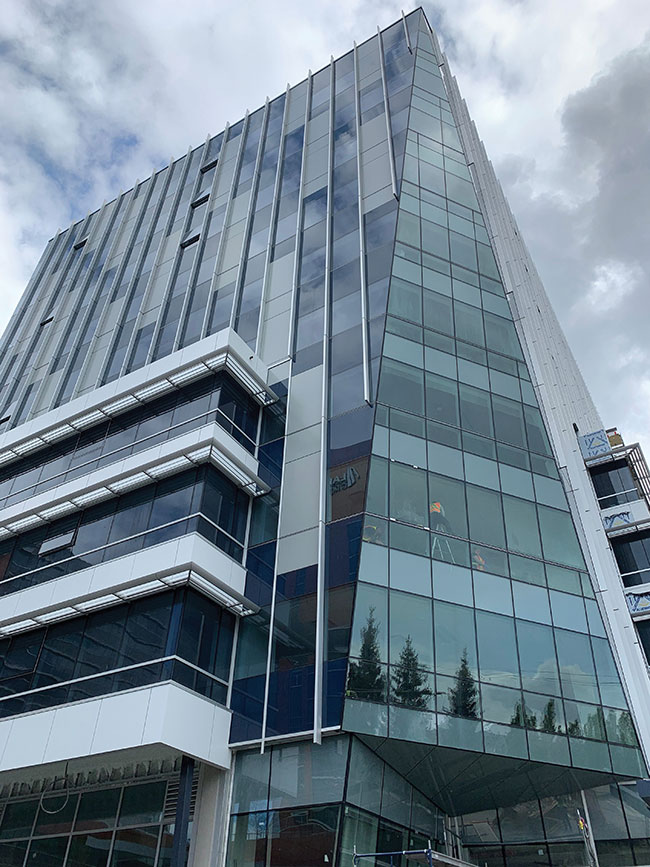
Features
Architectural design
Contracting
Health City
June 8, 2021 By Treena Hein
 The entrance of the building features a frosted glass canopy that is integrated with the angled soffit.
The entrance of the building features a frosted glass canopy that is integrated with the angled soffit. AT A GLANCE –
Glazing contractor: DESA Glass
Architectural firm: WA Architects
Contractor: Lark Group
Curtainwall: Desa 2500 High Performance Curtain Wall System (ground floor) and unitized curtainwall (level two through 10)
Vision sealed units: One foot overall 6mm Guardian SN68 Crystal Blue tempered with low-E – warm edge spacer and argon – 6mm clear tempered
Spandrel sealed units – podium and unitized curtainwall: One foot overall 6mm clear HS with Harmony Blue on surface #2 – spacer – 6mm clear tempered
Spandrel sealed units outward leaning wall : One foot overall 6mm clear HS – spacer – 6mm clear HS with Warm Grey on surface #4
Glass ceiling (in continuation of outward leaning wall at L2) : 21mm overall laminated glass, 10mm clear tempered – .060 Warm Grey interlayer – 10 mm clear tempered
Total building footprint: 133,500 square feet
Completed : 2020
Due to its strong focus on the sectors of health and technology, Surrey, B.C., is the fastest-growing city in British Columbia. To serve the companies and agencies in these sectors, a number of new buildings have been constructed downtown, including City Centre 3. Close to all of downtown’s popular amenities, the 10-storey building is designed to achieve LEED Gold certification and has 9,000 square feet of retail space on the main floor. Construction began in 2018.
CC3 is steps from the Expo Line, the future light rail train to South Surrey and Langley City Centre, and blocks from the King George SkyTrain station. The eighth floor in particular provides broad views into the nearby valley. Over the entrance, the curtainwall is designed in a striking triangular shape, with the long tip of the triangle reaching upwards to the sky.
The construction firm, Lark Group, explains that in nearby City Centre 1 and 2, there are numerous health, education and technology-based organizations and professionals focused on innovation and B.C.’s emerging technology economy. Indeed, the entire high-profile Health and Technology District in Surrey is home to a network of academics, entrepreneurs, multinational and start-up companies, along with some of the most advanced digital health, wellness, technology and clinical service organizations. Amenities of City Centre 1, 2 and 3 include state-of-the-art fitness facilities, secure underground parking, retail outlets and restaurants, and a common rooftop terrace. CC3 is the latest in a series of eight more buildings planned for the district. Vancouver-based virtual/augmented reality company Stambol Studios has created a 360-degree virtual rendering of what the district will look like in future, and this firm (fittingly) already has an office there.
Architect Joel Smith is the designer of CC3 and principal at WA Architects of Vancouver and Victoria B.C., a firm over four decades old. In terms of how glass fits into the overall purpose and design, Smith says, “the primary expression of CC3 is its glazed curtainwall, which envelopes the majority of the building and is highlighted with a dynamic angled truncation at the southwest corner. The truncated glazed geometry at this corner and the sloped soffit below was challenging to detail, but the result is exciting and dynamic.”
Since CC3 is a health and technology-focused project, Smith and his colleagues chose blue-tinted vision glazing and dark blue spandrel glass, evoking reliability and competence. “The glass canopy on the south side is glazed with frosted glass,” adds Smith, “which provides weather protection and filters light to the pedestrian realm below.”
Glazing fabrication and installation was handled by Desa Glass, located east of Calgary, Alta. Founded in 1988, the company fabricates and installs a wide variety of aluminum performance systems from its 68,000 square-foot new state-of-the-art facility. Over 90 percent of its aluminum profiles and gaskets are produced in Canada.
President Dan Barker notes that while the CC3 project was quite straightforward, the Desa 2500 high-performance curtainwall system used from level 2 to 10 had an angled truncation in one corner, which provided a few small challenges. “The biggest of these was to re-design the custom entrance soffit,” he explains. “The initial design wasn’t going to work structurally, so we had to design a new ceiling that would be structurally sound and also look good in terms of complimenting the other building elements. It turned out very well.”
At the entrance, there was also a frosted glass canopy that had to be integrated with the angled soffit. “It was the first time we installed this sort of sloped canopy and since then we’ve done a few similar canopies,” Barker notes.
Since that curtainwall system was installed, Desa has created products that are higher performance through its in-house design and engineering team to meet the Net Zero Ready 2030 national building code.
Print this page
Leave a Reply