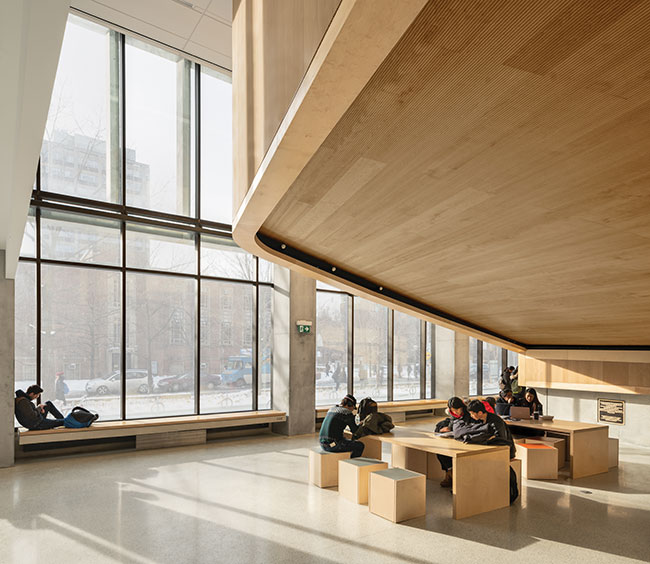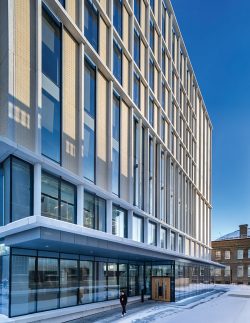
Features
Architectural design
Contracting
Learning and doing – Myhal Centre, University of Toronto
May 1, 2020 By Treena Hein

AT A GLANCE – Myhal Centre, U of T
Glazing contractors: Tower Glazing Systems
Curtainwall fabricator: Alumicor (2600 series pre-glazed)
Architectural firm: Montgomery Sisam Architects in association with Feilden Clegg Bradley Studios
Glass specifications:
Vision
6mm Guardian Sungard Superneutral SN 68 on surface 2, with R-MAX warm-edge spacer and 8mm tempered interior lite
Spandrel
6mm Guardian Sungard Superneutral SN 68 on surface 2, with R-MAX warm-edge spacer and 8mm tempered interior lite warm gray ceramic frit on surface 3
Total building footprint: 14,864 square meters
Completed: 2018
 Like it should, the University of Toronto’s Myhal Centre for Engineering Innovation and Entrepreneurship enables students to do what engineering students must do: learn and to apply that learning. With the innovative use of several major glass features, the Myhal Centre is described by the University as a building that’s “designed to foster collaboration between researchers, students, industry partners and alumni, sparking the exchange of new ideas and catalyzing innovation.”
Like it should, the University of Toronto’s Myhal Centre for Engineering Innovation and Entrepreneurship enables students to do what engineering students must do: learn and to apply that learning. With the innovative use of several major glass features, the Myhal Centre is described by the University as a building that’s “designed to foster collaboration between researchers, students, industry partners and alumni, sparking the exchange of new ideas and catalyzing innovation.”
The building, with its pre-glazed curtain wall, both stands out and blends in on the historic St. George downtown campus. It was constructed on the last plot of land that existed along the campus’ main promenade and sits somewhat in contrast but also in compliment to a mix of other campus buildings of varying age. In Canadian Architect, Robert Davies, principal architect at firm Montgomery Sisam, explains that the work of abstract painter Agnes Martin was an inspiration in the Centre’s “simple, disciplined, esthetic” design.
To make students into leadings engineers of tomorrow, the Myhal Centre contains prototyping facilities, multidisciplinary research hubs, design studios and other technology-enhanced learning spaces of varying size. A central theme of this facility, as described in the University’s Varsity newspaper, is that “every space is functional and light pours in from every angle.”
These include the Skule Arena, where over 100 clubs and engineering teams (such as the Human-Powered Vehicles Design Team) can interact.
Tower Glazing Systems was responsible for the design, fabrication and installation of the pre-glazed curtain wall, which consists of both sealed units and spandrels. “One of the biggest challenges was designing the curtainwall to be installed after the precast installation,” explains project manager, Kyle Youngs. “The sequencing between the precast and curtain wall was crucial to the success of the project.”
In addition, he says “the modified air vapour barrier detail was installed from the inside of the building after precast and curtainwall installation. It was a very difficult detail to achieve due to the limited space between the curtain wall and block wall.”
The centre’s Lee and Margaret Lau Auditorium holds almost 470 seats (arranged at tables, promoting student discussion) as well as the latest technology, including a wall-to-wall digital array. Among other spaces in the centre are the light fabrication facility where students work on projects using various materials, and a prototype facility complete with a laser cutter and 3D printers. Capping the eight-storey building is the Dr. Woo Hon Fai Terrace, from which the CN Tower and the Art Gallery of Ontario can be viewed, along with the Front campus and the Toronto skyline. This level is also home to the Institute for Sustainable Energy and the Institute for Water Innovation. Youngs notes that mechanical house on this floor has a unique stand-alone wrap-around cosmetic screen, which “was a challenge to install due to the size and location of the curtain wall. We had the utilize a tower crane for installation.”
As expected, the Myhal Centre is a very green building, with solar panels, a green roof and a cistern to collect rainwater for landscape irrigation. Its energy efficiency is extremely high and that is partly due to the glass selection. Indeed, Youngs explains that the high-performance glass used in this project was quite unique. “The Guardian Sungard Superneutal SN 68 delivers high light transmittance while reducing solar heat gain,” he explains. “Its neutral appearance allows architects to choose a substrate to match their vision and create striking statements of light and colour, while earning LEED points and controlling energy costs.”
Print this page
Leave a Reply