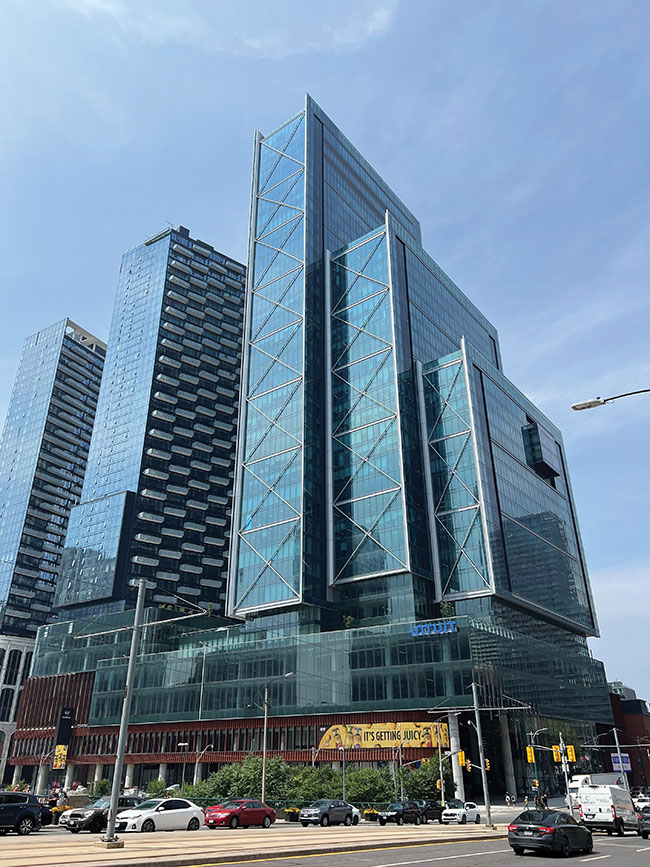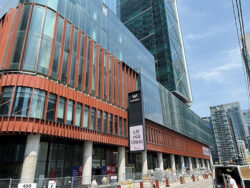
Features
Architectural design
Contracting
Grabbing attention
August 31, 2023 By Rich Porayko
 The Well’s facade
includes a variant of a European-style double-skin system.
The Well’s facade
includes a variant of a European-style double-skin system. AT A GLANCE – The Well
- Location: 410 Front St West, Toronto
- Date completed: December 2022
- Architects: Harari Pontarini Architects and Adamson Associates
- Glazing contractor: Antamex
- Glass fabricator: BV Glazing Systems
- Glass specs: 8 mm Viracon clear low-E #2, 14 mm argon fill, 10 mm clear
The Well commercial tower office building (Building G) is one of seven buildings that make up The Well, an unprecedented multi-use complex in downtown Toronto. The entire development, heated and cooled using water from Lake Ontario, was constructed to achieve LEED Platinum certification.
The lobby of the 39-storey office tower is 25 feet high, with the curtainwall ascending 547 feet above and providing astounding natural light to those arriving and exiting. Each floor features 11-foot floor-to-ceiling glass, with walk-out gardens on floors three to five, 19 and 28. From the restaurant on floor 28, diners enjoy a nearly 360-degree view of the city.
This building and the other six mixed-use buildings of the Well are connected by a sheltered area of 35,000 square feet covered by a German-built outdoor glass canopy with almost 2,000 panes.
Coatings on the panes provide cooling shade to the protected area in the summer and heat retainment during the colder months, with the area designed to be two degrees warmer during the winter than the unprotected city outside. The canopy’s edge gaps keep the area naturally ventilated.
Largely concrete, the Well office tower is clad in a variety of different glazing systems. Most of it is clad in a custom unitized curtainwall of over 400,000 square feet in which glazing contractor Antamex integrated multiple bespoke elements.
Antamex president, Ryan Spurgeon, explains that the curtainwall scope includes high-span floor-to-floor glass with “kissing mullion” shadowboxes, fly-by corner frames with extended metal panels, integrated exo-skeletal aluminum cross bracing, mechanical louvre systems, bump out framing and bent glass and radius aluminum metal panels.

Many different glazing systems and
custom solutions were required to address all
the areas of the building.
He stated that four unique elements created immense execution and design complexities for the unitized facade, one being that the north side houses all of the mechanical, elevator, bathroom and communal space. This allows for an open concept floor slab from the north side of the building to access the views to the south overlooking Lake Ontario, but “this meant that most, if not all of the north elevation is sheerwall, which required custom staging solutions to climb and install the building from the exterior versus traditional interior unitized (off slab) curtainwall installation.”
Also, a three-tier massing created multiple complex transition details and an immense amount of corner frames to accommodate. Further, stated Spurgeon, each of these tiers provides an open space roof terrace that integrates fly-by slab upstands of curtainwall without bracing to create a seamless railing/terrace windscreen, entrances, railings and more.
On the north and south sides of the building, a non-structural cross bracing is integrated into the unitized curtainwall facade with high precision at centre nodes across multiple floors. These cross braces include pre-wired heat trace cables and wall thicknesses in some instances up to 3/4-inch-thick aluminum.
Spurgeon also explains that a projected staircase on the north side of the facade is clad in unitized curtainwall made from bent glass and radius-formed metal panels on rolled aluminum extrusions. “This unique element creates an appealing and extremely complex finished product which catches passersby’s attention.” •
Print this page
Leave a Reply