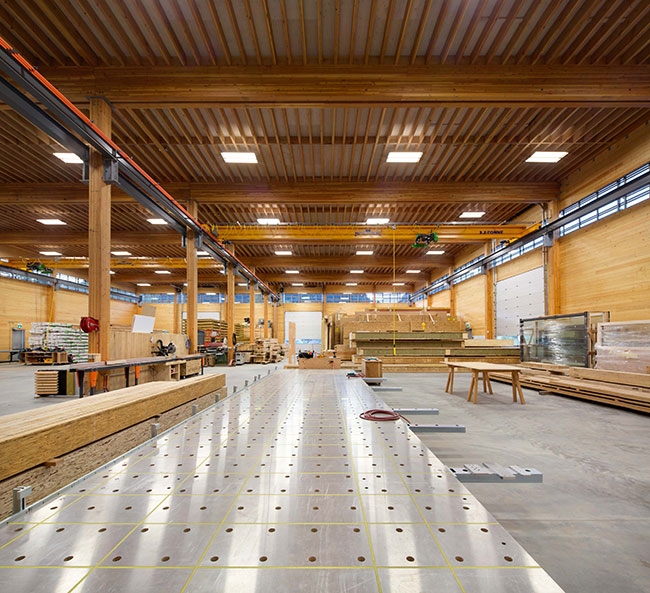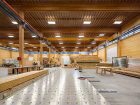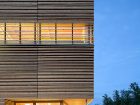
Features
Architectural design
Contracting
A gentler factory – Passive House Factory project review
Proving Passive House concepts can work in industrial architecture.
June 6, 2017 By Rich Porayko
 Innovative, custom-fabricated curtainwall and windows constitute an integral part of an overall building system designed for maximum energy efficiency and minimal environmental impact. photo credit Ema Peter
Innovative, custom-fabricated curtainwall and windows constitute an integral part of an overall building system designed for maximum energy efficiency and minimal environmental impact. photo credit Ema PeterBC Passive House (BCPH) Factory is an “all-wood construction” demonstration project, co-owned and built by Whistler-based general contractor Durfeld Constructors and Vancouver’s Equilibrium Consulting Inc., an engineering firm that focuses on heavy wood construction. BCPH mandated that the design and construction of their new facility must exemplify their investment in wood construction, prefabrication, energy efficiency, and sustainable design practice.
According BC Passive House Factory architect, John Hemsworth of Hemsworth Architecture, the main inspiration for the design came from the belief that the industrial, everyday buildings that make up a vast amount of our built environment can be just as important, and well considered, as our public buildings.
BC Passive House Factory was conceived as a simple, light filled, 1,500-square-metre wooden box used for the manufacturing of prefabricated Passive House panels. “Durfeld regularly receives panel packages from BC Passive House for building high-performance homes throughout the Whistler area,” says Kyle Moen, a building technologist with Durfeld Constructors. BCPH will also supply high-performance panel packages to private projects in British Columbia, with the intent that the building is finished on site by local tradesmen.
“The shop windows are a 360-degree curtain wall system that brings a lot of natural daylighting into the area so we have limited lighting requirements,” says Moen. According to Hemsworth, the effect of the daylighting, with views to the surrounding mountains and exposed wood finishes within the workspace, is a warm, comfortable and inviting space to work in.
Heating for the shop space is provided by a biomass boiler that burns the wood waste from the manufacturing process and distributes heat through a radiant-heat flooring system. “The shop itself is a working area that we keep around 10 degrees Celsius so we didn’t build it to Passive House standards. We have in-floor heating in this area so any wood offcuts produced, can be rounded up and put into a boiler. We are heating the shop with our own manufacturing waste,” says Moen.
“The building’s main glazing is within the Passive House conference area which is under a fairly substantial overhang facing south towards Mount Curry,” says Moen. “That area could heat up quickly so we targeted the overhang to keep the majority of the summer sun out of the conference area and maximize usable heat gain in the winter.” This lower-level glazing is all floor-to-ceiling Passive House windows from Optiwin, a passive house window manufacturer based out of Austria. Durfeld is the Canadian representative for Optiwin windows including the Resista wood-framed, aluminum-clad, triple IGU, SwissSpacer warm edge spacer window system.
“They are manufactured in Europe and sent over in a shipping container. We’re comfortable with the Optiwin product. We’ve been bringing these in for the last four or five years. The team knows all of the details and installation requirements.” According to Moen, the Optiwin system boasts an impressive R-value of nine, glazing U-value of 0.5, solar gain heat coefficient of 0.53, frame U-value of 0.81 and sill U-value of 0.76.
The office and meeting spaces were designed to meet the rigorous Passive House standard. “With Passive House you can run into challenges with mechanical engineering. For a project of this scale, you are required to have a mechanical engineer sign off on all the systems. Unfortunately, they are legally bound to work with their own energy modelling systems such as ASHRAE. These modelling systems are not really intended for minimum heating and cooling designs so they wind up over-specifying equipment needs. We got into a bit of a battle with them, but in the end we conceded, there are a number of baseboard heaters in the office that have never been turned on,” says Moen.
The envelope was optimized to dramatically reduce the energy required for heating and cooling. The efficiency of the envelope enables the solar gain through the windows and the heat from the occupants to provide the majority of heating required for the office and meeting rooms. A high-efficiency heat recovery ventilation unit provides a constant supply of fresh filtered air to the office, making for a healthy, oxygenated work environment.
“With Passive House, the interior temperature never tends to drop below around 16 degrees Celsius no matter the season, however some supplemental heating is provided with a mini split heat pump which can supply minimal amounts of heat and cooling if we need them,” says Moen. The upstairs area with the offices generally has around five people that work there. There is no exterior glazing so it is very well thermally protected and the primary heat gain is from people and equipment so they don’t really require any added heat at all. They have a vent window for fresh air and will tap into the cooling provision on the heat pump if they need to.”
The main structure of the building is Douglas Fir glulam post and beam, with solid wood cross laminated timber panel walls, all manufactured in British Columba. The roof assembly consists of prefabricated two- by 12-foot panels that assisted the erection by offering permanent bracing for the columns and beams during assembly. Using this prefabricated format, the building’s superstructure went up in just eight days.
The exterior of the building was finished with untreated fir and larch two-by-fours, preassembled with wood screens. The wood utilized for the screens was left untreated to age with each passing season, providing a natural, no-maintenance siding solution. The screen design also incorporated a varied density with openness of the slats over the clerestories to provide greater solar shading on the south and west facades, while maintaining the stunning views to the surrounding mountains. The result is a simple, cost-effective façade that carefully and subtly responds to and embraces its unique and beautiful surroundings.
The facility is the first of its kind in North America and will increase awareness of the Passive House standard and sustainable, energy efficient, wood based construction.
AT A GLANCE – BC Passive House Factory
Contractor: Durfeld Constructors
Architect: Hemsworth Architecture
Consultant: Equilibrium Consulting
Glass: Guardian SunGuard SN68
Fabricator: Optiwin
IGU: Resista wood-framed, aluminum-clad triple IGU with SwissSpacer warm edge
Print this page


Leave a Reply