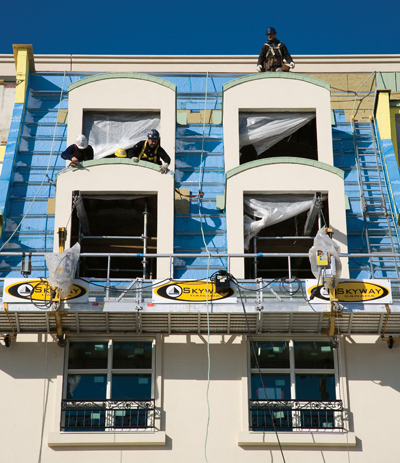
Features
Business intelligence
Contracting
Overcladding tech retrofits
June 11, 2010 By Brian Burton
The increasing use of “overcladding technologies” on older buildings
constructed when energy efficiency was not a major consideration
represents a tremendous business opportunity for the glass and window
industry in the future.
The increasing use of “overcladding technologies” on older buildings constructed when energy efficiency was not a major consideration represents a tremendous business opportunity for the glass and window industry in the future. A large percentage of our building stock is approaching the end of its effective service life and energy costs are continuing to rise.
 |
|
| The increasing use of “overcladding technologies” on older buildings presents tremendous business opportunity for the glass and window industry in the future. Many industrial, institutional, educational, and health-care facilities consider overcladding a viable approach to saving energy and extending service life.
|
Comprehensive overcladding retrofits refers to the installation of a new “rainscreen fabric” over the existing facade and requires particular attention to a long list of factors related to building science and structural rehabilitation.
At the same time, heating, venting and air conditioning (HVAC) upgrades and a number of other techniques are used to make improvements to the indoor environment. These upgrades can also improve energy efficiency significantly.
I recently attended several seminars where the topic of overcladding was the main focus of discussion. I think I can say with confidence that both industry interest and government involvement are increasing rapidly.
There is a big opportunity for the industry. For example, it is estimated that a comprehensive overcladding retrofit of a typical 20-storey, high-rise residential building with 240 units would require an investment of approximately $6 million to complete.
About 67 per cent of that figure would involve costs relating to the recladding and replacement of windows.
A building of this size would require 180 “person-days” to install the overcladding and replace the windows.
One of the professors from the University of Toronto who spoke at the seminar that I attended pointed out that if all of the approximately 2,500 high-rises above eight stories in Toronto were completed, the “person-years” required to replace the cladding and windows would total just over 16,000 and produce net wages of approximately one billion dollars. Please bear in mind that this is Toronto alone. It makes no mention of the thousands of other buildings across the country.
Several of the architects who gave presentations at the seminar also pointed out that many industrial, institutional, educational, and health-care facilities have also been considering overcladding as a viable approach to saving energy and extending service life.
There has also been a great deal of discussion regarding retrofit strategies and technologies that have been successfully applied on numerous high rise buildings in Europe over the past several years.
A great deal of research has been completed with regard to the feasibility of overcladding these structures using pressure equalized rainscreen wall systems.
There was a time in the late ’40s when this approach to cladding a building was considered radical. However, as a result of a considerable amount of research and practical experience over many years, our view has evolved to the point where we now consider pressure-equalized rainscreen walls to be “state-of-the-art” systems.
The concept focuses on building walls that prevent rain-driven water from penetrating into the structure.
In the 1960s researchers here in Canada began to examine the principles and quickly recognized that this approach had the potential to virtually eliminate the risk of uncontrolled rain penetration.
These wall designs involve intentionally leaving the joints in the facade open in order to allow air to move freely between the exterior environment and the interior cavity. This results in pressure equalization between the two. Efforts eventually turned to eliminating the forces that drive water through the openings; namely, kinetic energy, capillary suction, gravity, surface tension, air currents and pressure differentials.
In a rainscreen the air is trapped in the cavity. Therefore the air pressure equalizes between the exterior and the interior. In theory, when the pressure outside and inside equalize, the pressure to push water into the cavity is zero. The vent holes at the bottom the wall permit any water that has managed to penetrate the cladding to drain.
Air that is continuously flowing through open joints also provides ventilation for the interior cavity. This ventilation is important because it provides natural air conditioning and prevents heat buildup. It also protects the thermal insulation and vaporizes any penetrating humidity in colder climates.
There are many advantages to overcladding. I’ve detailed a few below.
- Increases the service life and revenue production of the building and improves appearance of structure.
- Improves thermal, acoustical and natural daylighting performance.
- Optimizes the use of considerable thermal mass.
- Helps eliminate internal problems.
- Protects structure from water penetration and improves air tightness.
- Lowers maintenance costs and allows upgrading of building services.
- Overcladding retrofits pay for themselves in reduced energy costs.
.
Print this page
Leave a Reply