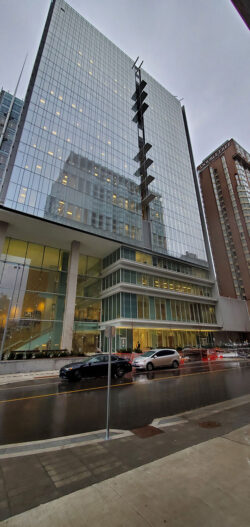
Features
Architectural design
Contracting
Elegant security
August 31, 2023 By Treena Hein
 Embossed metal back pans damp down the transparency and reflectivity of the curtainwall, lending a calm and dignified look to the facade.
Embossed metal back pans damp down the transparency and reflectivity of the curtainwall, lending a calm and dignified look to the facade. AT A GLANCE – Ontario Court of Justice
- Location: 10 Armoury St., Toronto
- Completion: December 2022
- Architects: Renzo Piano Building Workshop in partnership with NORR Architects
- Glazing Contractor: Antamex
- Glass fabricator: Antamex
Glass: Saint Gobain coated with Diamant ultra-low-iron double-glazed 8 mm/8 mm laminated outboard with 8mm/8mm laminated inboard, 100 percent annealed substrates
The new Toronto courthouse for the Ontario Court of Justice could not be closer to the heart of the city, just a few steps from Nathan Phillips Square and Toronto City Hall. It consolidates and replaces six other court facilities across Toronto, streamlining the administration of justice and also adding elegance to the downtown. The Italy-based architectural firm, Renzo Piano Building Workshop, describes the goal of the project at an urban level as creating “coherence and connection to the cultural heritage and natural features of the city.”
This 17-storey building offers the use of 73 hearing rooms, which include standard courtrooms but also specialized courts where mental health, drug treatment and other specific situations can be more appropriately addressed.
From the outside at street level, a glazed podium entrance area is presented, with the rest of the building elevated on columns to expose the tall glazed walls of the 20-metre-high atrium. Internal walls wrapping the atrium are also glazed to allow plenty of natural light.
The entire facade encompasses approximately 117,000 square feet, most of it part of the unitized curtainwall from levels five to 17. The main structure glass makeup is a double-glazed 8 mm/8 mm laminated outboard with 8 mm/8 mm laminated inboard and 100 percent annealed substrates.
 The facade and curtainwall design features layers of glass with embossed metallic back pans to ensure the building exudes appropriate calm and dignity. Ryan Spurgeon, president at glazing contractor Antamex, explains that hydroformed metal-painted shadowbox panels create a corrugated horizontal element that changes with shadows and the angle of the sun.
The facade and curtainwall design features layers of glass with embossed metallic back pans to ensure the building exudes appropriate calm and dignity. Ryan Spurgeon, president at glazing contractor Antamex, explains that hydroformed metal-painted shadowbox panels create a corrugated horizontal element that changes with shadows and the angle of the sun.
However, hidden from view are types of glass and other features that provide the very high level of security required in a courthouse, for both those that administer justice and those that seek it. That is, within the tower’s unitized curtainwall system, Antamex integrated multiple elements to achieve resistance to blasts, riots and, in some areas, bullets as well. The atrium walls, for example, have multi-storey structural blast-resistant cable and structural glass. Consultation for blast resistance was provided by Thornton Thomasetti, a global consulting firm that has been involved with the construction of over 100 embassy buildings around the world as well as six of the world’s 15 tallest buildings.
The facade and curtainwall system also features fly-by corner frames and peel-away framing interrupting the facade to add depth. There are punched windows in precast, skylights, custom oversized security doors, and a T-shape stick curtainwall on the lower podium floors. “Projecting metal panel canopies on the bottom five floors integrate large C-channels, roofing, water drainage, lighting, drywall and stucco finish undersides, coppings, soffits and more,” stated Spurgeon.
He noted that one of the main exterior features not integrated into the scope supply fell to Antamex installation services to coordinate and ultimately install: the near 60-tonne metal mast/spire. It forms the focal point of the south facade to the Toronto City Hall courtyard and is a critical design signature of the architects. This project won Antamex the 2023 Ontario Glass and Metal Association Award for Execution. •
Print this page
Leave a Reply