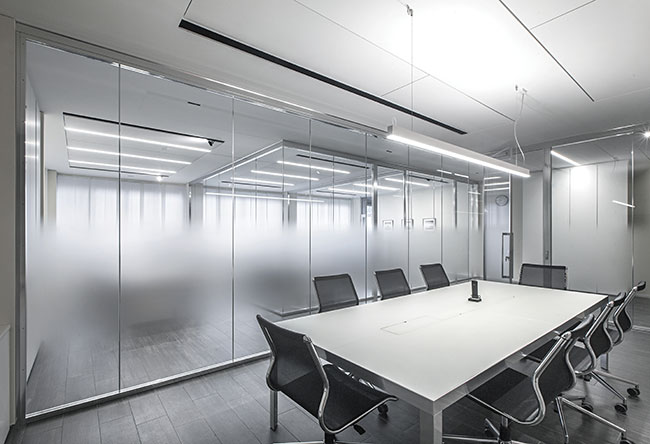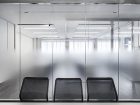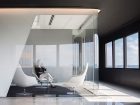
Features
Architectural design
Films, coatings & laminate
Glass
Insulating Glass
A Quiet Conversation – Advances in laminated glass mitigate the worst aspects of open concept offices
Interior glass strategies can balance concentration and collaboration.
February 6, 2020 By McGrory Glass
 Open concept offices seemed like a great idea at the time – until productivity started to slip thanks to noise and distraction. Glass interiors can retain the feeling of connectivity while drastically cutting down the chatter.
Open concept offices seemed like a great idea at the time – until productivity started to slip thanks to noise and distraction. Glass interiors can retain the feeling of connectivity while drastically cutting down the chatter. Fully integrated open office plans seemed like the perfect answer to claustrophobic cubicles — until they weren’t. Despite grouping employees at communal desks and tearing down private office walls, Harvard Business School researchers found that the move to open up workspaces has negatively impacted collaboration, triggering a withdrawal response among workers. The 2018 study discovered that open office concepts reduced face-to-face interactions by 70 per cent, while employees increased their email use by 50 per cent. Other studies showed wall-free offices had a negative effect on attention spans, creativity, motivation, and morale. While open office concepts let in lots of natural light (good), they also promote noise distractions (not good). In fact, a University of Sydney study found that “noise pollution” is the top beef of employees working in exposed offices, resulting in lower productivity and more sick days. Since about 70 per cent of all offices have switched to open floor plans, the design trend isn’t going anywhere. Instead, designers are starting to tweak and optimize workspace to strike just the right balance between individual privacy and collaborative areas.
The case for acoustic design
While “noise distractions” still might sound like a trite complaint, the Information Overload Research Group estimates that “digital distraction” costs U.S. companies nearly $1 trillion annually. By drastically reducing face-to-face interactions and driving up employee email use (and therefore screen time) by 50 per cent, open office environments are also increasing exposure to digital distraction. If a company makes the decision to invest more in a workspace that takes these factors into account, it’s actually a smart financial move.
In initial meetings, designers and architects can make the case for strategic acoustic design by prompting clients to review how floor plans affect recruiting, retention, and absenteeism. For example, if a human resources department surveyed current employees, how would satisfaction with the building environment and the company rank as a whole? A strong case can be made for investment in research-based interior design that reduces noise, visual, and other distractions, since it helps minimize employee turnover and absenteeism.
More than anything else, employees value workspaces that balance team building and collaboration with individual focus and creativity, according to Gensler Research Institute’s 2019 U.S. Workplace Survey. The takeaway? Designers and C-suite execs should move away from the open versus closed office debate and focus on creating a flexible office. Flexibility can be easily supported by offering on-demand open and private work areas to employees, as well as common spaces, to help boost morale and productivity.
Help with acoustic and visual privacy
Glass is an excellent choice to set aside quiet, private workspaces that still maintain open sight lines, while also facilitating natural light-filled, collaborative common areas. In addition, glass offers designers and building owners lots of flexibility in choosing just the right look, opacity, colors, textures, patterns, or branded imagery. That way, panels, partitions, walls, and doors integrate seamlessly into the overall interior design.
STC ratings
When building out the ideal flexible work environment, an understanding of Sound Transmission Class (STC) ratings is key. These ratings cover a wide range that can allow for both high-energy brainstorming areas and ultra-quiet hideaways. STC ratings show how well a construction element like a glass partition blocks sound and reduces noise. These ratings are determined by playing a tone near the partition and then measuring the decibel value on the other side. The higher the STC value, the more the partition blocks out noise. These rankings get calculated by a logarithmic formula and can’t be batched. That means two 0.5-inch pieces of glass next to each other wouldn’t equal the STC rating of a single one-inch panel.
Double glazing
“Laminating and double-glazing glass can improve STC ratings,” says Ron Gerhardt, head of McGrory’s doors and entrances division and director of engineered products. “Sound absorption and diffusion are a growing priority in office and healthcare facility design, where productivity and privacy are important. Unlike other materials, glass can have a sound dampening effect while still allowing light to penetrate, contributing to the overall well-being of employees and patients.”
When you’re considering what STC glass rating to use, it really depends on the effect you want to create. The design team needs to work with suppliers to select the right glass type for each application. They’ll also help you avoid pitfalls, such as gaps that allow sound to leak through door installations and office fronts. We all know how small gaps in glazing and facades can allow a disproportionate amount of heat loss through air leakage. It turns out sound is no different.
Laminated glass
“Lamination can drastically increase glass’ sound-dampening qualities,” notes Dan Laporte, McGrory’s director of laminating sciences. “But the real beauty of what we’re doing is that adding lamination allows you to have a myriad of design capabilities, while still taking into account your acoustic needs. It also allows you to incorporate visual privacy and branding into your design.”
Options available on the market include materials like switchable privacy glass that goes from total transparency to complete opacity at the flip of a switch, and integral blind units.
Suppliers with an in-house print division can also create custom, colour-matched films in metallics, chromes and pearlescents, as well as standard white fades and full-flood translucency customized to your preferred level in different areas of a space.
The right fit
Metal frames and other hardware used to install glass walls and partitions are key to preserving an architect or designer’s desired acoustic levels. Work closely with your supplier to make sure these details meet your specifications.
“A common misconception is that the various wall systems require glass from that specific wall system manufacturer,” says McGrory regional architectural sales consultant John Clark. “With the right expertise and manufacturing capabilities, you can make architect/ designer-specified glass that works with almost any existing system, demountable or otherwise, and achieves the desired acoustical qualities. That’s one of the advantages of working with an all-inclusive glass manufacturer.”
A sound decision
Ultimately, offices of the future are focused on accommodating people’s varying needs for collaboration and privacy. A flexible space can be achieved with glass, which offers the best of many worlds: limitless design options, privacy at will, natural light penetration and options that can meet multiple STC ratings. •
About the author
Founded in 1984 by John and Mary McGrory, McGrory Glass is still family owned and operated. With three facilities spanning +150,000 square feet, it is committed to the environment and sustainability. McGrory Glass is headquartered in Paulsboro, N.J.
Print this page


Leave a Reply