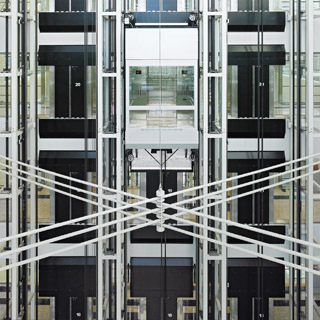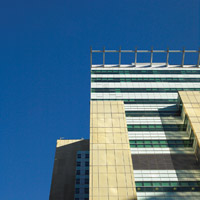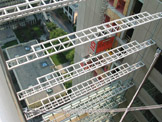
Features
Business intelligence
Contracting
Soaring towers of justice
Glass is key element in innovative courthouse design
May 11, 2008 By Chris Skalkos
Glass is key element in innovative courthouse design.
 |
| At one million square feet, the Calgary Courts Centre in Alberta, which has achieved LEED Silver Certification, is one of North America’s largest and most unique courts facilities. Principal architect is Kasian Architecture Interior Design and Planning. |
At one million square feet, the Calgary Courts Centre is one of North America’s largest and most unique justice facilities. Unlike traditional courthouses which are dark impenetrable structures, this LEED Silver Certification designed building features two glass and concrete skyscrapers that are connected by one of the largest atriums in Canada.
These soaring towers of justice are designed to address the users and the context of their environment by using glass to embrace the transparency of a public space. This $300 million dollar facility required a complete rethinking in design to deliver a courthouse that meets the modern needs of Alberta’s justice system.
In planning for the project, the Government of Alberta called for a ‘dignified and highly accessible contemporary facility that will act as the embodiment of democratic rights, individual freedoms and justice’.
Robert Wenarchuk, senior construction administrator for Kasian Architecture Interior Design and Planning, the principal architect and interior designer for the project, says the building’s design is inspired by those ideals. “Besides providing an area for the vertical circulation, the glass atrium is a major symbolic element. The complex is designed to be an expression of the judiciary that goes beyond the historical precedent of solid and dignified stone buildings to include elements of openness and accessibility,” he says.
“The solution had to be one that is transparent and solid, dignified and open as well as straightforward and functional. The provision of justice is a democratic process and represents the highest aspirations of our society. This required the utmost in transparency for the environment within which justice is delivered. In this instance, the glass atrium serves as a metaphor for the justice system and those who provide it,” he says.
The Calgary Courts Centre is one of the few courthouses to join provincial and federal jurisdictions in the same building. The design efficiently accommodates the two levels of court by providing many multi-functional courtrooms that can be used by either jurisdiction. It has 73 courtrooms and a multi-purpose room specifically designed for Aboriginal justice ceremonies. Separate traditional circulation systems have been implemented for the public, employees and prisoners.
 |
| The most unique architectural feature is the design of the central glass atrium which is a visual representation of the theme for the building: the openness and transparency of justice. |
However, unlike any other courthouse, this building makes a bold visual statement with its two glass and concrete skyscrapers, with the north tower standing at 24 storeys tall and the south tower at 20 storeys. The towers are joined by a 26 storey atrium outfitted with elevator lobbies and public gathering spaces at all levels. The elevator lobbies also act as walkways that join the two towers through the atrium.
Wenarchuk says designing an enormous glass atrium was done for a number of reasons. Opening the building up as a public space with its all-glass structure, the atrium creates a calming mood for courthouse users. It also provides a substantial amount of natural lighting which flows throughout the building. The atrium is also the main hub for traffic flow, housing 12 glass public elevators which transport users to elevator lobbies on each floor. The lobbies also act as walkways that join the two towers through the atrium and provide spectacular views of the Calgary urban landscape and the Rocky Mountains.
The concept of the atrium in itself is an architectural marvel of glass and steel that grew out of the desire for a seamless interconnection with the typical functions that courts fulfill. “As far as we know, it is the highest and largest ‘cold weather’ atrium in the world,” says Wenarchuk, explaining the design challenges behind it. “Mitigating the stack effect and designing the atrium to withstand internal stack effect pressures had to be calculated and resolved by the engineers. The fact that we essentially have three independent towers tied together was another challenge. The north and south towers as well as the atrium had to be tied together while allowing for differential movements caused by a number of variables. For example, each tower is a different height so the towers would naturally not sway in unison and that needed to be mitigated to avoid torsion of the atrium,” he says.
 |
| Unusual in a structure of this size, the building incorporates triple glazed windows in the towers. Tinted glass was used to reduce glare and direct sunlight, making the space more comfortable for employees and visitors. |
“The two towers are concrete construction while the atrium is structural steel so the long-term creep of the concrete towers needed to be allowed for while keeping in mind that the structural steel towers would not react the same. Environmental issues had to be addressed during construction. For example, the atrium steel connections could not be tightened to their design criteria until the atrium’s temperature was stabilized in its final state,” Wenarchuk explains.
Richard Neal, project manager for Ferguson Corporation in Calgary, Alberta, says the installation of the unitized curtainwall was not only unique, but extremely challenging for the company’s glaziers. If the 4300 millimetre and 5050 millimetre floor heights were not enough of a challenge, the atrium, standing 123 metres tall and incorporating in excess of 1200 pre-glazed curtainwall panels, posed an even greater challenge.
“On the east and west elevations of the atrium, we used the triangulated steel trusses that the panels hang from as work platforms and we had to use a small swing stage to get our workers up to the trusses,” says Neal, adding that a series of safety lines were hung from the roof trusses so they could tie-in to them when they were working on the trusses. On the south elevation, the glaziers had to set up a series of tandem swing stages from the roof trusses to install the glazed panels.
“We have a couple of employees on our crew that are experienced rock climbers,” he jokes, adding that the company only used employees that felt comfortable working at those heights. Compounding the installation challenges was the tight 33 month start to finish construction schedule that allowed little float time and could only be achieved using a unitized curtainwall system. A total of 3600 panels were used to close in the two towers and the atrium.
 |
| The extensive use of glass and windows provides natural light throughout each structure in the complex to reinforce the design theme of transparency. |
While the Calgary Courts Centre makes a tremendous visual impact, Wenarchuk says it also exhibits a
high degree of performance which contributed towards its LEED Silver Certification. “The high thermal efficiency curtainwall framing and triple glazing installation substantially reduced heating and cooling demands. This enabled a simpler HVAC system design that eliminated most supplementary heat and associated piping contributing to a reduction in heating and cooling capacities,” he says.
“The associated capital cost avoidance off set much of the incremental cost for a superior performance building envelope that contributes significantly to a reduction in energy consumption and operating cost. Superior thermal comfort and acoustic performance might be considered as added value, but it simplified the HVAC system’s design,” says Wenarchuk.
“The emphasis on superior building envelope performance also meant superior air tightness and this was of critical importance to the successful design of a very tall atrium building in a cold climate,” mechanical engineer, Marc Gaudet from Hemisphere Engineering says, explaining that observations through the first winter indicate a significant impact on comfort and a meaningful reduction in heating demand.
From the choice of construction materials, to the concept of a glass atrium at its heart, the Calgary
Courts Centre is an architectural symbolic expression of how justice should be transparent and visible to all. This aspiration evolved into a central theme of the design, brought together by the innovative use of glass and metal, for the ultimate transparency of justice. -end-
 |
 |
| The atrium, standing 123 metres tall and incorporating more than 1200 pre-glazed curtainwall panels, posed a great challenge for glaziers from Ferguson Corporation in Calgary, Alberta. Glaziers had to use the triangulated steel trusses that the panels hung from as work platforms, using a small swing stage to access the area on the east and west elevations. |
Project Profile
Project’s official name: Calgary Courts Centre (CCC), Calgary, Alberta.
Principal Architect: Kasian Architecture Interior Design and Planning Limited.
Principal Interior Design Consultant: Kasian Architecture Interior Design and Planning Limited.
Associate Architect: NORR Limited, Architects and Engineers.
Design Consultant: Carlos Ott.
Courthouse Consultant: Spillis Candela DMJM.
Structural Engineer: Stantec Consulting.
Electrical Engineer: Stebnicki + Partners.
Mechanical Engineer: Hemisphere Engineering, Incorporated.
Sustainable Design Consultant: Green Building Services.
Glazing Contractor Interior and Exterior: Ferguson Corporation.
Curtainwall Installer: Ferguson Corporation.
Timeline:
Start date: August 2005.
Completion date: Summer 2007.
Construction cost: Cdn$300 million.
Size: One million square feet (92,900sq.m).
Height:
• South tower = 20 storeys.
• North tower = 24 storeys.
• Atrium = 26 storeys.
Exterior material highlights: Triple glazed.
Glass supplier: Oldcastle Glass, Calgary, Alberta.
Total area:
• Vision glass: +/-180,000sq.ft.
• Sealed units: Triple +/- 6200sq.ft. Double +/- 6500sq.ft.
Triple glazed units:
• Towers: 6mm Caribia HS/1⁄2in AS/6mm Clear HS Solarban 60 (3)/1⁄2in AS/6mm Clear Solarban 60 (5).
• Silicone seal: Argon fill and stainless steel spacer.
• Double units: (Atrium) 6mm Clear Tempered Solarban 60 (2)/1⁄2in AS/6mm Clear Tempered.
• Silicone seal: Argon fill and stainless steel spacer.
• Laminated inboard lite to all units from ground to 40ft for blast mitigation.
Metal Supplier: Ferguson/EAP.
Curtainwall System: Ferguson/EAP 1406D & 1406T
• Finish: Clear anodized.
• Aluminum panels: Finish PPG Duranar XL Yellow Silver UC 101768.
• Sealants: Dow Corning Structural 983. Weather seal 795.
• Vent supplier: West Vent, Calgary. Vent model: XT-445V
• Revolving doors (2): CJ Rush 1500 Series #8 stainless finish, installed by Auto Magic Entrance Systems, Calgary, Alberta. -end-
Credits:
• Information compiled and contributed by Kari Viccars, marketing communication specialist, Kasian Architecture Interior Design and Planning.
• Photography courtesy of Kasian Architecture Interior Design and Planning.
• Photographer: Robert Lemermeyer.
• Additional photography courtesy of Brent Harder, Ferguson Corporation.
• Edited by Chris Skalkos, editor Glass Canada.
Print this page
Leave a Reply