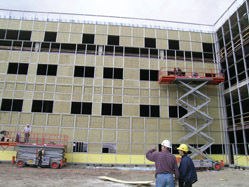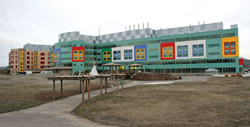
Features
Business intelligence
Contracting
A collaborative approach
Alberta Children's Hospital is one of the most advanced...
May 9, 2008 By Chris Skalkos
The Alberta Children’s Hospital, which opened one a year ago, is one of
the most advanced pediatric care hospitals in North America.
 |
| The hospital’s brilliant green, ‘kid’ yellow, red and periwinkle blue exterior is reminiscent of a child’s play room. Photos Courtesy Of Kasian Architecture Interior Design And Planning Ltd. Photos By Robert Lemermeyer. |
The Alberta Children’s Hospital, which opened one a year ago, is one of the most advanced pediatric care hospitals in North America. Serving as a hub for southern Alberta, southern Saskatchewan and southeastern British Columbia, it is a highly functional and efficient building system separated into three main areas with their own structured mechanical systems designed to accommodate future expansion.While it serves its purpose as a highly functional and efficient building system, its design approach has set a new benchmark in aesthetics for a care facility.
Led by Kasian Architecture Interior Design and Planning (Kasian), the hospital was designed using a collaborative approach with the construction manager and major contractors. Ferguson Glass, in a joint Venture with Pockar Masonry, became a member of the design team early in the process by taking on the role of Building Envelope Construction Manager, assuming sole responsibility for all aspects of the building envelope.
Project architect, Guy Pocock, an associate at Kasian, says this relationship was highly beneficial because it gave the consultants direct access to the contractors who were responsible for building the various components, and were able to give considerable advice on details and constructability. The design of the hospital was inspired by the input of family advisory groups, caregivers and children who submitted drawings that showed full windows divided into four panes in a two storey structure with bright colours: The final result created a building that did not look or feel like a hospital.
 |
| The Alberta Children’s Hospital in Calgary sets a new benchmark in aesthetics for a care facility. Kasian Architecture Interior Design and Planning (Kasian) employed a collaborative approach with the construction manager and major contractors including Ferguson Glass. |
The hospital’s brilliant green, ‘kid’ yellow, red and periwinkle blue exterior is reminiscent of a child’s play room and from a distance the building appears to be only two storeys high, an illusion achieved by creating huge windows that run over two floors. The windows are divided into four windows by coloured window panes. The façade is a direct result of user consultations: they wanted natural light so every one of the patient rooms has an outdoor window.
Pat Arts from Ferguson Glass says creating a unique looking building like this is possible when the glass contractor is involved this early in the design stage. “We understood the architect’s concept and our challenge was to make it function. The whole building is wrapped in 145,000 square feet of curtainwall. Nothing on the exterior was typical, because of the location of the panels in relation to the curtainwall backup system,” he says.
“Everything attached to the curtainwall grid including triple glazing, double glazing and aluminum panels. This occurred on straight walls as well as segmented walls. Everything was pre-manufactured to very tight tolerances, we had four to five millimetres of tolerances around the aluminum panel areas within the curtainwall as well as the brick, but we were able to do it,” says Arts, adding that Ferguson Glass manufactures its own all stick pre-fabricated curtainwall system that is fitted on the job site.
 |
| The whole building is wrapped in a 145,000 square foot curtainwall. The panels were tied into the curtainwall using vertical supporting members that run behind the panels. |
The key to the building’s appearance was in the extrusion and painting of the panels done by Indalex Aluminum Solutions, in Calgary. “Getting the colour right was important but it was a challenge,” says Arts. “It took four or five attempts to get that right ‘kid’ yellow. A lot of the colours used were true kids’ colours.”
Pocock says the choice of glass was influenced by the hospital team who were strong supporters of avoiding glass that was tinted so much that it would alter colour perception inside the building in exam rooms or even operating rooms, which were all given windows. Doctors and nurses need un-tinted light to check for colours in a patient’s skin and other diagnostic processes, thus natural light is preferred.
“The glazing was intended to be somewhat transparent, not too reflective or darkly tinted. The green of the glass was to be close to the green of the spandrels and the mullions, and this was to allow the coloured metal panel window surrounds to stand out from the more homogeneous background,” says Pocock. The size of the panels (1.5 metres wide) was selected as a module of the structural grids (7.5 or nine metres) and to match the interior planning grid of three metres by three metres.
“The coloured aluminum panels were used to imitate the ‘windows’ drawn by young children when asked ‘what should a children’s hospital look like?’ Most of the children drew one or two storey buildings that were not imposing and had large friendly-coloured windows with obvious mullions,” Pocock explains.
 |
| Installation of pre-fabricated projecting panels, designed and fabricated by Ferguson Glass. |
“The designers built upon the children’s drawings and developed this ‘vision’ into the finished product. The idea of building blocks is strongly portrayed in the finished elevations. The selection of the colours of the metal panels was achieved through several submissions of Duranar coatings, where the designers compared the submissions to what was already selected. Also, the coloured aluminum panels span two floors. This has the effect of reducing the scale of the building when viewed from a distance, making a large building less imposing to children.”
The overall effect is a stunning example of how glass and metal can be used in an unconventional design that moves away from the institutional draft scheme seen in most hospitals to create a building that is welcoming and fun for children.
As the hospital approaches its one year anniversary, Pocock credits the collaborative approach taken on this project that allowed it to meet its architectural goal. “Having a single point responsibility for the building envelope was a huge benefit because we avoided all those grey areas of contracts such as who is supposed to install the air barrier between the two systems and so on. As construction managers, Ferguson Glass was highly responsive in respect to construction deadlines, therefore the exterior cladding was put up with no delays and the building was closed in to protect the interior construction very early in construction,” says Pocock. “Overall, it was a very smooth process.”
Arts agrees, adding that this project “was fun and different in the sense that we were part of the construction manager instead of tendering it. We were brought in early and had input in the design and it’s unique for glass contractors to be involved like that. This allowed us to close up the building envelope early. We were on site late February and had it closed by October,” he says.
Judging by the overall success, the collaborative process used on this project may serve as a model for future projects. -end-
 |
| The design of the Alberta Children’s Hospital was inspired by children’s drawings depicting one or two storey buildings that were not imposing and had large friendly-coloured windows with obvious mullions. The idea of building blocks is strongly portrayed in the finished elevations. |
Project Profile
Project Name: Alberta Children’s Hospital (ACH), Calgary, Alberta.
Design timeline:
Summer 2001 – Programming and pre-designing commenced.
January 2002 – Design process commenced.
July 2003 – Construction commenced.
August 2006 – Project completed.
Cost: Cdn$253 million.
Building area and height: 70,000 square metres. Five storeys or 29 metres.
Architect: Kasian Architecture Interior Design and Planning Limited (Kasian).
General contractor: Ellis-Don Construction.
Glass and curtainwall contractor: Ferguson Glass.
Panel supplier: Samuel Specialty Metals.
Panel painting: Indalex Aluminum Solutions.
Total curtainwall area: 145,000 square feet.
Breakdown:
• 25mm double glazed vision = 18,000 square feet.
• 45mm triple glazed vision = 13,500 square feet.
• Spandrel glass area = 55,000 square feet.
• Aluminum panel installed over
curtainwall = 58,500 square feet.
Vision glass: Triple sealed units – Light Green:
• Outer light 6mm PPG Solex, 13mm air space, 6mm clear, 13mm air space, 6mm clear with Solar Ban 60 on the #5 surface.
• Visible light = 54 percent, SC-0.39, Winter U-0.21.
• Outer light 6mm AFG Green, 13mm air space, 6mm clear, 13mm air space, 6mm clear with TIR on the #5 surface.
• Visible light = 52 percent, SC-0.37, Winter U-0.21.
• Outer light 6mm PPG Solex, 13mm air space, 6mm clear, 13mm air space, 6mm clear with Cardinal 172 on the #5 surface.
• Visible light = 54 percent, SC-0.39, Winter U-0.21.
Double sealed units – Light Green:
• Outer light 6mm PPG Solex, 13mm air space, 6mm clear with Solar Ban 60 on the #3 surface.
• Visible light = 60 percent, SC-0.42, Winter U-0.29.
• Outer light 6mm AFG Green, 13mm air space, 6mm clear with TIR on the #3 surface.
• Visible light = 57 percent, SC-0.41, Winter U-0.29.
• Outer light 6mm PPG Solex, 13mm air space, 6mm clear with Cardinal #172 on the #3 surface.
• Visible light = 61 percent, SC-0.43, Winter U-0.29. -end-
Print this page
Leave a Reply