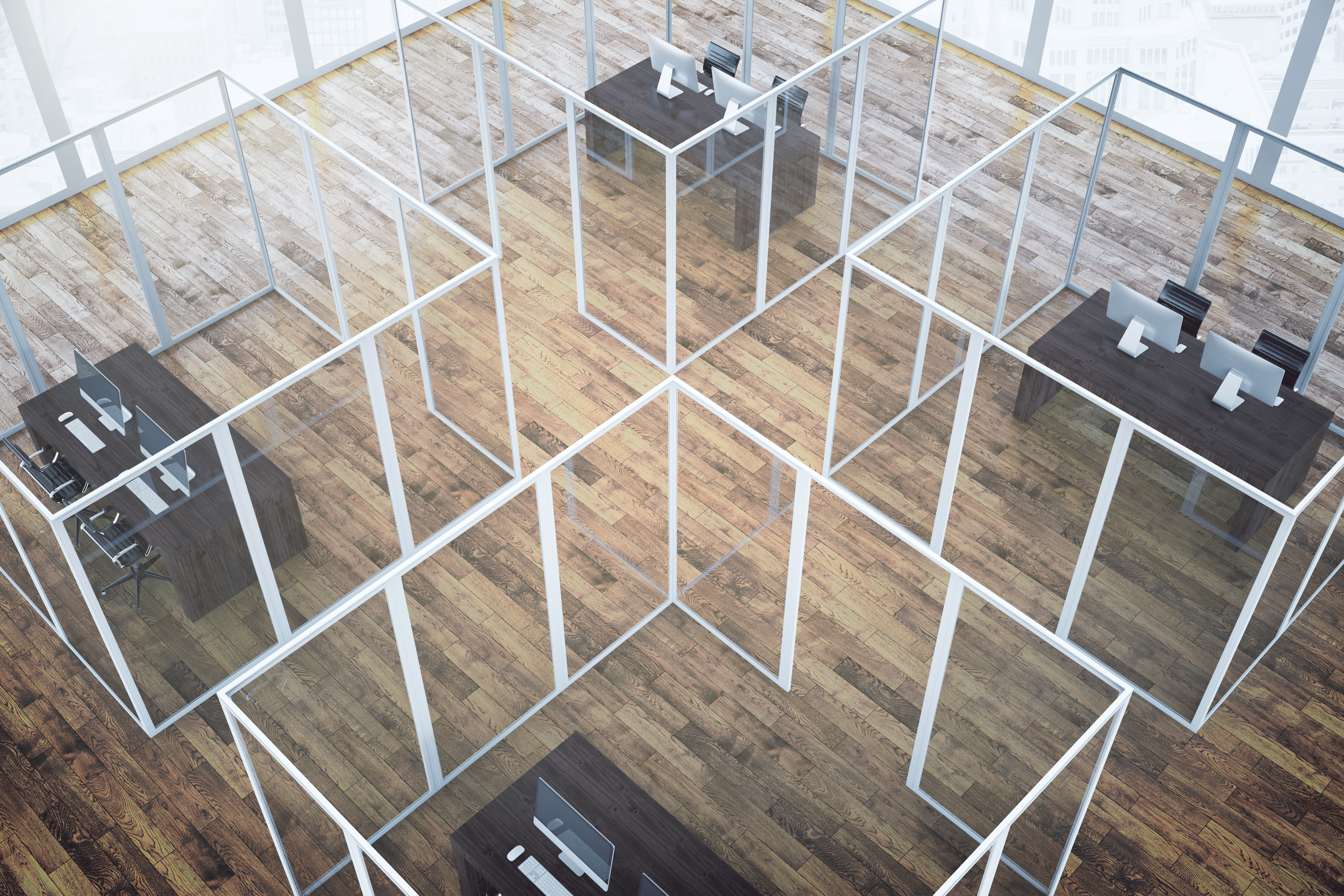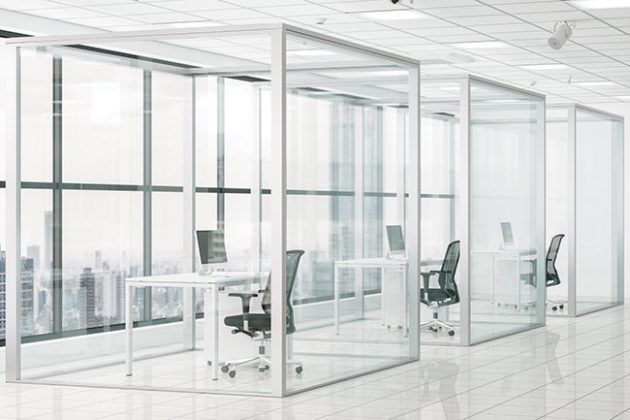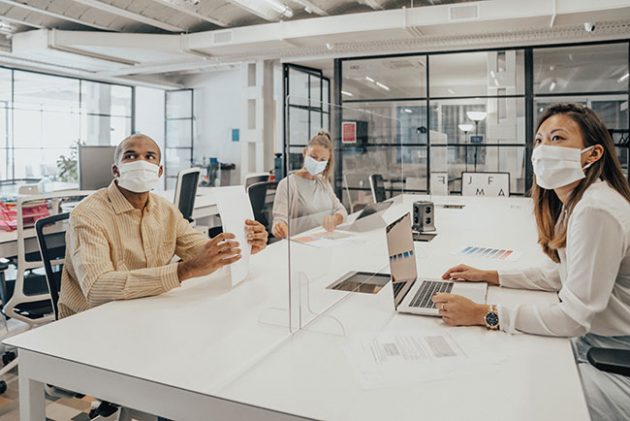
Features
Architectural design
Business intelligence
Glass
Moving to the country: The pandemic’s influence on building design and architecture
Spoiler alert: no happy ending.
November 3, 2020 By Rich Porayko

Ask a farmer or biologist what happens if too many animals are grouped together. Eventually, disease breaks out. Healthy animals need to be separated from the sick ones. Entire herds are decimated.
Human beings are no different. City planners and architects are not microbiologists. Whether you subscribe to climate change or not, it turns out that although the environment absolutely needs protection, perhaps the actual “emergency” was the risk of a global pandemic.
The densification experiment has failed. Density is dead. Commercial buildings are on life support. During a recent webinar in July on what glass businesses will need to “hit the target and make the facades of the future,” it became painfully obvious that the people in charge are completely tone-deaf with the reality of what is really going on.
Or maybe not. Implementing the strictest energy codes in the world during a time when the worldwide forecast for new commercial construction is expected to grind to a halt will undeniably decrease the amount of emissions coming from new buildings that are postponed, re-located or never built.
Good riddance to the open office concept. Once thought to have boosted productivity and collaboration, time and again the open office concept has been proven to have the opposite effect including decreased morale and meaningful interaction.
“The COVID-19 pandemic has upended our lives and businesses by altering how and where we live, play, learn, work and heal, changing how building occupants enter, navigate and interact with buildings across most market segments,” says NGA vice-president of business development, Andrew Haring, during the National Glass Association’s GlassBuild Connect industry roundtable. “It’s the new normal of design construction.”
Domenic Cristofaro, associate principal at HED, told online attendees that COVID has transferred the role of glass in building interiors from a functional design aesthetic to an important component in a defense against the transmission of COVID. “Glass panel dividers and partitions will be used in interior environments, not only to define interior spaces, but to separate employees and visitors to ensure their health by preventing the spread of disease,” Cristofaro says.
“We’re seeing a socially distant behavioural style that’s quickly becoming the norm in almost all building types,” he goes on. “People are becoming wary of standing or sitting too close to one another. It’s unlikely that professional offices will continue to utilize open plan layouts. If benching workstations and conference rooms continue to be utilized, glass barriers will need to be installed to separate occupants and minimize the risk of virus transmission.
“As corporate employees return to their offices, they will have staggered office hours to avoid overcrowding,” said Cristofaro. “COVID has put an end to the over-densification of commercial office buildings.”
As the real estate industry comes to grips with the full impact of social distancing in commercial office buildings, and the new normal begins to crystalize, Cristofaro told design firms involved in the workplace tenant improvement market sectors that they can expect an increase in workload.
“The trend toward the reduction of workspaces and the adoption of materials that are easy to clean and sanitize, like glass, will be preferred for interior environments. Corporate commercial real estate portfolios may also see a short-term reduction in office space leases. A possible long-term solution to shifting demand may be to reposition a portion of commercial office buildings as either apartments or condominiums.”
Cristofaro said that as design, construction and real estate moves forward, “the use of glass as an interior building material on all market sectors and occupancies will be an integral part, not only of design strategy, but also as a strategy of occupant health and safety.”

The use of glass as an interior building material is expected to become an integral part of design strategy, as well as a strategy of occupant health and safety. Photo credit: © onurdongel / iStock / Getty Images Plus
Impact to process
“Before COVID-19, designing a building often meant face-to-face workshops and meetings of various stakeholders and often involved significant travel,” said Joe Conover, vice-president at Clark Construction Group.
Conover told attendees these design meetings create a very collaborative atmosphere. “The result is a very high-quality product in the design. Because we can’t travel now, we are relegated to the world of Zoom. And we need to account for time zones so sometimes we’re talking hours for our meetings, not days. We could start at 6:00 or 7:00 in the morning on the west coast and it’s already late afternoon in Europe. This makes it very difficult to establish that collaborative atmosphere. It also makes it difficult for people to focus on the same level. While we are still working to achieve the same level of quality, we have to work a lot harder and a lot longer to get there”.
“We also look for that face-to-face meeting with manufacturers,” said Conover. “If I am working with a glass fabricator, I’m going to visit their plant. I want to see the tempering line, laminating room and the IG line. I want to understand what they do and how they do it. I want to understand their QC program and their processes. I want to meet the people that execute it. The more we know about who they are and how they do it, the less likely we are to ask them to do things that they can’t do. This also affords us the opportunity to establish relationships with people high up in the operation. The people that make it happen and make the decisions.”
Conover added that in the event that things went sideways, he wouldn’t have to fight his way through the organization to find somebody to help him. “I pick up the phone and I leverage a relationship that I’ve already established. These visits also involve significant travel. Sometimes international. At the very least, interstate. We’re not doing that now. We’re back to Zoom again.”
“We are utilizing local third-party inspectors to be our eyes and ears on the ground but that doesn’t replace us being there ourselves. We have also tried, with very limited success, to do virtual tours. This is a big ask. They are running a factory not a movie production facility. The jury is still out on supply chain,” said Conover.
Sometimes, he notes, there are over a thousand people working on a job site every day. Each one of those people needs to be monitored for symptoms. They need to have their temperature taken. They must do a questionnaire. It is necessary to have processes in place for contract tracing in the event that someone tests positive.
This involves additional PPE. At the very least masks. “We evaluate the various workspaces on a site for opportunities for distancing,” explained Conover. “Every room is evaluated for airflow and size. We determine what the same occupancy for that room is and manage the workflow and prioritize the tasks.”
Clarkson Construction also modifies the flow of people onsite. “We restrict the number of people on the hoist and where they stand. Stairways are directional. Stairway #1 is up. Stairway #2 is down. Hallways are also directional. These are all impacting productivity on the jobsite, but we are getting better at it every day,” added Conover.

Materials that are easy to clean and sanitize, such as glass, will be preferred for interior environments. Photo credit: © Orbon Alija / E+ / Getty Images
Changing demands
Randall Froebelius, president and founder of Equity ICI Real Estate Services and vice-chair of the Building Owners and Managers Association International shared the real estate industry’s worst-kept secret that over the past several months, there has been a significant impact from COVID. According to Froebelius, traditional retail has been considerably impacted. “Some retail landlords will survive. Others will not.”
Restaurants are only allowed to open to 50 percent capacity. “We’re worried they may not be able to cover their operating expenses,” said Froebelius. “We were in an environment where densification of office space was increasing significantly especially over the last three or four years. That has reversed and done a 180 right now.”
“Office landlords are looking at what’s going to happen. Building operations and service contractors need to deliver services in a different way. By entering a workplace or a person’s home, we are introducing a whole new level of safety and security that must be addressed. Our tenants have an extremely high expectation of indoor air quality, cleaning and security.”
“We have an increased role in screening and contact tracing as well,” said Froebelius. “Most of our members have had instances of COVID positive cases in their buildings and their response to that is a very, very delicate balance dealing with public health authorities and who do you advise and how quickly can we find everybody.”
“Going forward, our business has always been about service and differentiation based on the amenities and quality of the delivery experience that our property management groups provide. This isn’t going to change but the economics and the expectation levels are going to be very different. So, one of our biggest challenges is getting our members ready for that new post-COVID world.”
Touch points in a commercial building have always been repulsive and should’ve been phased out years ago. The future of entering and navigating a building is hands-free. Touchless motion detector openers, foot levers and arm pulls have been on the market for years. This is another area that city planners and building designers missed when they took their eye off the ball to reduce carbon emissions and failed us by not anticipating they were creating massive petri dishes for spreading viruses.
Large-capacity power-operated revolvers cannot be used because of the confined space. Wedging doors creates pressurization issues. Constant cleaning of touch surfaces on all door hardware only has questionable effectiveness yet it still needs to be done, adding soft and hard costs, opportunity costs and the risk of damaging hardware finishes.
Hearing someone speak from behind a screen can be difficult. Especially if they are wearing a mask. “We’ve installed screens and found that people aren’t able to communicate,” said Froebelius. “We are looking at addressing that without making too big of an opening.” In the midst of chaos, there is opportunity.
“We’re not convinced that the traditional office space is dead,” said Froebelius. “People are noticing that those interactions with your team and staff are missing. People aren’t ready for that entirely remote workforce.”
The two mantras of the Great Recession were “cautiously optimistic” and “it’s getting busier.” People aren’t even trying to hide it this time. There is outright panic throughout the construction industry. Although today’s chapter doesn’t have a happy ending, barring a vaccine anytime soon, it’s not all gloom and doom.
Froebelius explained that there is still an incredible demand for residential space in downtown Toronto. “There are office properties that will be potentially less desirable through this. Older properties that are being replaced by new construction. There is a lot of office construction underway in Toronto, as well. All brand-new high-rises going up.”
“There is a term ‘the flight to quality’ and if there is vacancy available in those better buildings, tenants will move from the older, more obsolete, less efficient buildings. I could see some of those buildings being demolished for residential condominiums but not necessarily converted. The industry that I’ve seen develop in Toronto is that it makes sense to demolish a C- or B-class office building to replace it with a residential tower. It could trigger some of that.”
When one door closes, another door opens. Froebelius told attendees that BOMA members are finding that automatic door operators are failing due to increased use. Before COVID-10, automatic doors were mainly used for accessibility-challenged people to access buildings. According to Froebelius, everyone is understandably wanting to hit their elbow on the door button. “People are avoiding touch points. That puts an excessive load on the operators. If they fail, the building becomes a much more difficult place to access.”
Connor Leahy, business development manager for Assa-Abloy glass solutions division, also explained that while the ground-up construction has slowed down, the interior remodel is blowing up. “It’s booming. Let’s take the existing buildings and look at refurbishing them.” If there has ever been a time to pivot to healthcare, personal barriers and touchless entry, that time is now. This final quarter will set the tone for 2021. Good luck. •
Print this page
Leave a Reply