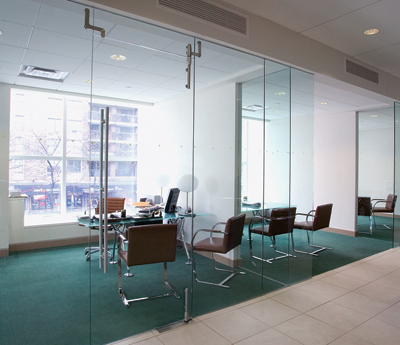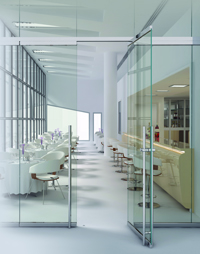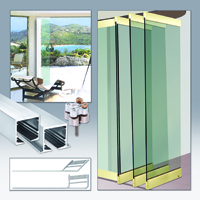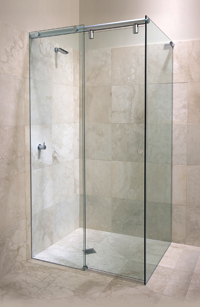
Technology
Hardware & glazing systems
Modern look with LEED friendly daylighting
May 1, 2009 By Glass Canada magazine
All-glass or frameless glass systems for interior applications are a
breakthrough in designing and outfitting interior office space with
frameless glass office fronts.

|
|
|
|
All-glass or frameless glass systems for interior applications are a breakthrough in designing and outfitting interior office space with frameless glass office fronts.
The multiple hardware options available today and the technical information provided by manufacturers and suppliers can guide glaziers from initial design through to installation. These attractive glass systems also offer architects and interior designers a streamlined way to create modern frameless glass interior office fronts.
Frameless glass systems provide everything design professionals need to deliver a remarkable, glass-dominated interior, including design assistance, tempered glass panels and hardware, turnkey installation and ongoing maintenance. The versatility of the systems now available to the market permits a variety of standard and custom designs.
“They are revolutionizing how interior glass systems can be specified, ordered and installed,” says Tom Teagardin, director of DORMA Glas Division of DORMA Group North America. The company manufactures and markets a wide range of products for the architectural openings industry including its new allglas™ interior office front system.

|
|
 |
|
 |
The system offers design options that maximize the amount of glass while minimizing framing and hardware. The major benefit of this for architects and designers is that an all-glass system can contribute to the daylighting points toward LEED (Leadership in Energy and Environmental Design) building certification.
The company’s allglas systems also cover swinging and sliding doors for office fronts such as its new VISUR double-acting pivot system that enables the installation of all-glass, double-acting doors without any visible fittings. All of the hardware components for both single- and double-door configurations are completely concealed in the surrounding structures of the door panel, making it an ideal choice for modern commercial office applications. Because of its unobtrusive appearance, the VISUR system gives architects freedom to create unique designs without the concern of conflicting door hardware.
The company says the system includes a header tube, and top and bottom pivots and is available for a glass thickness of between 3/8 inch (10 millimetres) and 1/2 inch (12 millimetres), a maximum door panel weight of 187 pounds, and a maximum door panel height of 98-7/16 inches.
The VISUR system can be paired with the DORMA RTS88 concealed overhead door closer to operate the closing function invisibly. RTS88 closer models meet interior barrier-free demands on wide centre-hung single- or double-acting doors and conform to ANSI A156.4 requirements.
VISUR is available in aluminum with a satin stainless steel look and aluminum clear anodized finishes. The products are not only stylish, but durable. Endurance tests have subjected the VISUR double-acting pivot system to 500,000 operating cycles, proving that the system will stand up to demanding traffic over time.
In the loop
While the frameless or all glass look has been popular in Europe for years, products such as the unique European-designed LOOP structural glass hardware system are crossing the Atlantic to offer architects in North America a contemporary design and reliable performance for all-glass façades, canopies and overhead applications.
The stainless-steel LOOP system derives its name from its circular shape. The clamping brackets provide a distinctive way to connect adjacent glass panels of all types and thicknesses at their intersection to form interior or exterior wall assemblies. The fitting requires no preparation of the glass, eliminating the need for drilling or machining before installation. The LOOP’s steel retaining ring imparts the right amount of grip pressure to maintain the position of glass panels. It also provides a reliable hold for tie rods or cable-type bracing arrangements for wall, floor and ceiling connections.
The LOOP system is part of the company’s structural glass hardware line, which includes GlassFins and Spider Systems.
www.dorma-usa.com
Directs panels to proper track
C.R. Laurence also offers frameless glass products from interior office doors and partitions to frameless shower enclosures.
Its Stacking Partition System (SPS) is a versatile option for moveable “all-glass” walls and partitions that utilizes the company’s exclusive Intelli-Track Roller to provide directional control and direct panels to the proper track.
This system allows architects and specifiers to design stacking doors and parking configurations to fit almost any situation, including partitioning off interior spaces, providing all-glass doors for storefronts, and expanding indoor/outdoor seating space in sidewalk cafes. Glass panels can be simply stacked against an end wall or stored out of sight in a “parking closet.”
Applications include retail stores and malls, restaurants and sidewalk cafes, automobile dealerships, stadium club boxes, reception hall room dividers, pool houses, and recreation centres.
In the system, glass panels are suspended from an overhead track by two rollers per panel. Directional Intelli-Track Rollers work with both manual and self-guided intersections on the track to provide directional control, and allow for smooth, almost effortless panel movement. The rollers can be positioned on either the inside or outside track, and when they come in contact with the switching block, will travel the direction the switching block is oriented. This prevents accidental panel rotation and directs the panel to the proper track in the parking area. A multi-point locking system offers a secure, easily operated entrance.
The system creates a completely wide-open area that can be subdivided with different parking configurations for each structure. The Intelli-Track Roller allows glass panels to accommodate an abrupt 90-degree turn so they can be parked in 90-degree or 135-degree perpendicular or parallel parking configurations. Receiving sockets in the floor secure the panels in place.
The SPS utilizes the company’s patented Wedge-Lock Glass Securing System for door rails at the top and bottom of the glass panels. Two styles of overhead tracks are available – standard, for almost any installation, and flanged, for drop ceiling applications. Two rollers per panel will support 470 pounds (213 kg).
All-glass entrance
Entrances also get the all-glass look with hardware such as CRL’s new line of Locking Ladder Pulls.
They come in a variety of styles and sizes and are intended for use with glass doors made from 3/8 inch to half inch (10 to 12-millimetres) thick tempered glass.
The Locking Ladder Pulls feature a fully concealed deadbolt locking mechanism inside either a one-inch (25-millimetre) or one 3/8-inch (35-millimetre) diameter tube. Models are available that lock into the floor, or to the floor and header or transom. Horizontal Locking Ladder Pulls that lock into a jamb or sidelite are also available.
The company describes the Locking Ladder Pulls as the newest and most practical option for all-glass entrances. To lock or unlock, you simply turn a key or thumbturn located at a comfortable height above the floor. Because the deadbolt mechanisms are conveniently located there is no need to bend over or kneel down to reach for the lock at the bottom edge of the door.
Made of durable Alloy 316 stainless steel tubing, Locking Ladder Pulls come in seven different styles and sizes, including 53-inch and 59-inch pulls that lock into the floor, 84-inch Double Locking Ladder Pulls that lock at the transom or header and the floor, 55-inch Triangular Locking Ladder Pulls and right hand models that lock into the floor, 84-inch Triangular Double Locking Ladder Pulls that lock at the top and bottom, and 24-inch Horizontal Locking Ladder Pulls for double or single door with fixed glass panel installations.
Wall-to-wall shower
The trend for the all glass look is not new to residential markets as frameless shower enclosures have been available for a few years.
CRL’s Hydroslide Frameless Sliding Shower Door Kit, introduced last year, is designed for full standing showers or can be installed above bathtubs.
The system is ideal for compact areas and allows consumers dealing with small spaces to achieve the all-glass look. The Hydroslide Kits can accommodate shower designs with fixed glass panels on either end or both sides at 90 or 180 degrees, and can be used for floor-to-near-ceiling glass panels with a sliding door.
They are available in either 60-inch (1524-millimetre) or 84-inch (2134-millimetre) widths. Installers can cut the width to size, and height is optional as long as the sliding door glass weighs less than 88 pounds (40 kilograms).
These architecturally appealing designs come in chrome, polished brass, brushed nickel, and oil rubbed bronze finishes and can be installed in a 180-degree, wall-to-wall shower or a 90-degree, wall-to-glass shower with accessories.
CRL is also developing a Hydroslide Bi-Fold Hinge Series featuring a wall-mount and a glass-to-glass model to create a bi-folding door with the same Hydroslide appearance.
www.crlaurence.com
Print this page