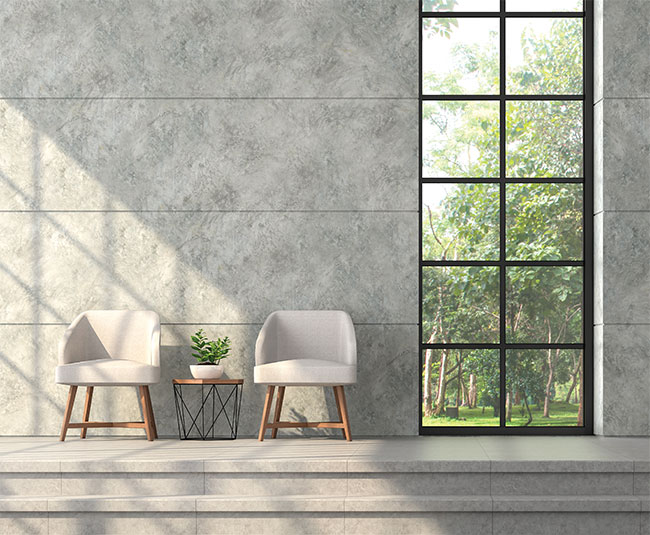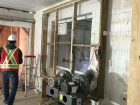
Features
Contracting
Architectural design
Installing into ICF
Things you need to know when putting windows into insulated concrete form walls.
February 17, 2022 By Treena Hein
 Photo: GettyImages/runna10
Photo: GettyImages/runna10 As you read this, thousands of insulated concrete form buildings are going up across Canada, in addition to many detached residential homes, garages and barns. This type of construction is now gaining significant momentum for the first time since its arrival in Canada in the early 1950s. And you may be surprised to learn that Ontario has the highest density of ICF adoption in the world, according to Douglas Bennion, building science and code compliance specialist at BC-based ICF manufacturer, Airfoam Industries. Bennion also serves on the board of directors at ICFMA, the Insulating Concrete Forms Manufacturers Association, and chairs its technical committee.
As Rob Vandenbroek, owner of Vandenbroek Construction in Walton, Ont., explains, “The sky’s the limit of the size and height an ICF building can be. Currently, we are working on a twin tower 25-storey building in Waterloo.”
Before we look at window installation with this construction method, here is a quick description. ICF units are foam blocks with “teeth” on the top and grooves on the bottom. They are cross-linked together with interconnecting web materials, and the hollow core between the two panels is filled with rebar-reinforced concrete. It’s an airtight and strong building envelope that’s fire, sound and storm-resistant. ICF is also very energy efficient in terms of both heating and cooling. As a construction method, ICF is safe and easy for workers. For both contractors and clients, it’s also cost effective because it saves a lot of steps and, therefore, greatly increases the speed of building completion. (See the new issue of our sister publication Canadian Contractor for a general article on ICF.)
Windows in ICF
From the window manufacturer’s perspective, “ICF tends to be more precise than traditional pouring methods,” explains Louis Moreau, head of technology and innovation at Agnora in Collingwood, Ont. “So, opening sizes are more reliable and may allow window frames to be pre-manufactured without having to wait for onsite measurements.”
There are several approaches to installing windows in multi-storey commercial and residential ICF buildings. Bennion first notes that, overall, installation in these buildings will be basically the same as in any building with insulation on the exterior, which is a building type that’s, in his view, becoming more common in Canada.
Different window installation methods for ICF buildings were subjected to independent field testing and code-compliance analysis at a site in Surrey, B.C., between 2014 and 2016 by Bennion, other industry professionals and provincial government staff. The results were used to create best practices for installing air- and watertight windows and doors in ICF buildings, and were incorporated into the BC Housing Licensing and Consumer Services’ ICF Field Testing Report which applies to all buildings from single-detached homes to high-rises.
Four window assemblies (constructed on site) were tested with air and water spray treatments in accordance with regulation ASTM E1105. Two of the assemblies met mid-level expectations. They resisted air and water infiltration up to 300 Pascals, equivalent to moderate or severe conditions experienced by low-to-mid-rise construction in B.C. One of these assemblies was a recessed wood buckout left in place after the pouring of concrete, with both the exterior and interior window faces sealed with foam backer rod and silicone sealant. The other was a flanged window with a wood substrate flush to the exterior face of the ICF wall (commonly used in low-rise residential buildings finished with face-seal or cladding).
The other two of the four assemblies met highest-level expectations and resisted air and water infiltration of 700 Pa, similar to the most severe conditions faced by high-rise construction of any building use category. One of these assemblies had an internal wood buck, but with the exterior insulation and finish system basecoat layer wrapped from the building exterior back into the window opening, past the window’s position. This is commonly used in commercial and multi-family residential systems finished with face-sealed EIFS or stucco.
The other assembly had the forming material stripped after concrete pour, leaving the concrete core exposed. This is commonly used in multi-storey commercial and multi-dwelling buildings of any height, says Bennion. A box-framed window was positioned at the exterior face of the concrete core, and the interior and exterior faces of the window were sealed to the concrete core with foam backer rod and silicone sealant. Because this method needs no added flashing, it was also simplest and least expensive for ICF installers.
The method of installing inset or flanged windows and doors by fastening to the furring strips moulded into foam bucks made by various firms was not tested. (The furring strips are anchored into the concrete providing proper load transfer from the window or door to the concrete substrate). However, Bennion explains, the four methods that were tested “are not meant to be copied exactly, but rather in theory of how they are able to provide a connection between the window frame and the water-tight core of the concrete, or EIFS face seal. If these proprietary systems are able to emulate what was tested, then all good.”
Overall, Bennion advises treating an ICF wall much as you would a framed wall that has an exterior insulation layer. “The key is a “through-wall flashing” technique that sheds water from the water-tight plane to the exterior of cladding,” he says. “In the case of framed construction, that watertight plane is the weather-resistant barrier, usually building paper or synthetic sheathing membrane placed over plywood sheathing. With ICF, the water-resistant barrier is the concrete core. So, everything to do with sealing has to be connected back to the concrete core. You will see this in the form of a ‘reglet’ or groove cut over the top of window openings. So, big picture, moving to ICF construction from framed building requires a shift in thinking, where the concrete core becomes watertight plane, vapour barrier and air barrier combined.”
Brett Lucier, president of Provincial Glass in London, Ont., says that most of the windows they’ve installed into ICF over the last year have been anchored to internal wood bucks, but he also says they’re seeing more new options every week. He’s heard about the foam bucks available from some firms but hasn’t examined them yet. “Proper anchorage is obviously important, along with the proper seal, and every job is different,” Lucier says. “We tell the contractors a bit bigger is better for ICF openings just to make sure windows will fit.” Overall, he reports that installations into ICF
residential, commercial and institutional projects for the company were up perhaps 25 per cent in 2021 over 2020.
- The choice of window installation method for ICF buildings is dependent on climate, building height and exposure conditions.
- Brett Lucier recommends making the openings in ICF builds a bit larger than needed to make sure the windows will fit.
- Testing ICF installed windows with air and water spray treatments in accordance with regulation ASTM E1105.
Drainage plane?
Kody Horvey, owner of Up to Kode in Red Deer, Alta., says, “Regardless of your exterior cladding system, you still need a drainage plane with flashing, drip caps and proper water shed to manage water and allow it to exit from behind your cladding. A lot of commercial windows have drainage built into the window itself, but that needs to be incorporated into the cladding and the building envelope to make sure the water flows out.”
Horvey has done both flush and recessed window installation into ICF buildings,but tends to do more flush outside installation because it’s faster (and more economical for the building owner). Bennion adds, “our research indicates that flush-mount windows in ICF are less reliable in terms of leakage. The installation is also more complex (if you want it to resist water), and therefore not necessarily less expensive.”
Bennion suggests the choice of window installation method for ICF buildings is highly dependent on the local climate, building height and exposure conditions. “The value of our study lies in the fact that the results apply to such a wide range of building types and conditions,” he says.
Training for ICF building installation
As to whether ICF window installation should be a part of the curriculum for window installation training programs across Canada, Bennion is firm. “Without question,” he says, adding that “Ontario has the highest density of ICF adoption in the world, so [training is] especially important there.”
Neither the Finishing Trades Institute (FTI) of BC or Ontario, nor the new window installer program at Fanshawe College in Ontario presently includes any ICF content in the curriculum, but it may be added in future.
Tips for installing windows into multi-storey commercial/multi-dwelling buildings, from Douglas Bennion
- Don’t over-think installation of windows in ICF.
- Use clip systems to fasten windows in place (NOT flanged windows)
- Find the shortest, simplest way to seal the window frame to the concrete core.
- Use a “Capture and Drain” method that relies on the interior rod and caulk to do the sealing, leaving exterior caulking (if any) perforated at the sill and able to drain to the exterior. (Think ‘car door.’)
- Use metal sill flashing with end dams that shingle over self-adhesive membrane flashing to the exterior of cladding.
Print this page


