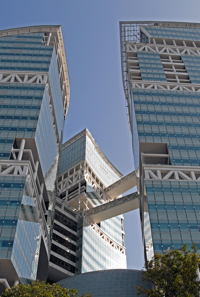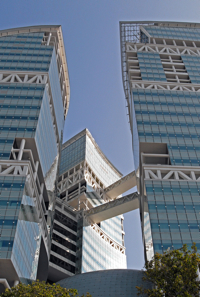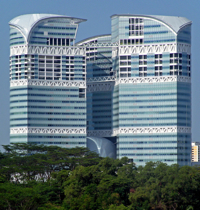
 NEWS HIGHLIGHT
NEWS HIGHLIGHT
A vertical city made of glass
The new address for technologies of the future and a futuristic lifestyle: the three towers of the "Fusionopolis" in Singapore. On up to 24 floors and 120,000 square metres, the Japanese star architect Dr. Kisho Kurokawa has designed a so-called "layered city".
 |
|
| Glazed "sky walks" connect the different parts of the building at a dizzying height. At the bottom of the image is the oval "Auditorium", an experimental theatre for 350 people that "floats" between the Fusionopolis towers. |
Dec. 19, 2009 – The new address for technologies of the future and a futuristic lifestyle: the three towers of the "Fusionopolis" in Singapore. On up to 24 floors and 120,000 square metres, the Japanese star architect Dr. Kisho Kurokawa has designed a so-called "layered city".
In a vertical orientation, it combines everything that an ordinary city provides for its inhabitants on an extensive sealed surface area: jobs, open roof gardens, retail shops, administrative offices, apartments, restaurants and a fitness studio with a rooftop pool. Fusionopolis is an impressive example of sustainable architecture. A particularly varied glass facade provides protection from the sun and privacy where necessary. It also scores with its exceptional design. More than 40,000 square metres of ipasol solar control glass were used. Depending on the requirements of the corresponding part of the building the glass has an individual screen print design or a grey substrate: glass architecture with creative looks and the targeted use of multifunctionality.
The new science centre in Singapore, with all the amenities of a modern city, is growing in two phases. Fusionopolis, the research and development centre, and the adjacent "Biopolis" (medicine and biotechnology) form the basis of the new high-tech quarter "One North". Six further buildings will be added in a later construction phase. A look at the tenant list reveals an accumulation of the most up-to-date technology: "Platform Computing Singapore" for example, does research into new ways of networking computers. "Thales Technology" develops aerospace technology, and "Linden Research Singapore" is a branch of Linden Labs, the creators of the virtual world "Second Life". Shopping malls, restaurants, serviced apartments and green roof gardens are available to the public. Tenants and business partners alike also profit from the high number of conference rooms or keep themselves in condition in the fitness club.
Glass skin defies heat and storms
 |
|
| Fusionopolis: here, research and modern living blend together under the roofs of the three impressive towers. More than 40,000 square metres of specially desig- ned ipasol solar control glass provide an optimal climate, privacy and an attractive appearance. |
The core of each of the towers has deliberately been kept open and empty – supported by filter systems, it serves as a vertical fresh air duct providing clean air on every floor. The structural glazing curtain wall prevents even high wind loads from being transferred to the inner structure. The horizontal glass or panel edges are mechanically secured; the vertical ones are fixed to the adapter framework using a special kind of silicone. In addition, a point mounting device is used at the vertical joints. The result: high mechanical stability and the diversion of the dynamic forces via the silicon adhesive and the mechanical fasteners. The utilized metal cover bars additionally serve as design elements by livening up the façade.
The oval "Auditorium", an experimental theatre for 350 people that "floats" between the Fusionopolis towers, is undoubtedly one of the visual highlights. Direct access between the towers is provided by glazed "sky bridges", some of them at dizzying heights.
Multifunctional glass structure
At Fusionopolis, the special structure of the glass panes provides sun and heat protection, privacy and mechanical resistance. The towers are relatively close together, so privacy has to be ensured whilst still preserving the scenic view for the inhabitants. The solution: wherever an office section is opposite an apartment, the external wall of the office is set back a bit in the façade, and roof gardens form a visual buffer zone. In these places, the outer pane of the façade glazing is additionally furnished with a sophisticated screen print pattern that tapers off towards the middle of the pane. Thus, an outward view from the inside is still possible, whereas the inward view from outside is restricted. The outside panes of the 30,000 square metres of the façade that are textured in this way consist of heat-strengthened glass. Thirty-eight percent of the glass surface is printed – in combination with the special ipasol solar control coating, this results in a solar factor of only 18 percent as determined by the Fraunhofer Institute for Solar Energy Systems (Freiburg). The pane on the inside of the whole structure consists of laminated safety glazing.
A further 9,000 square metres of the heat-strengthened glass with screen printing have a backing of white sheet metal for visual reasons, or serve as a parapet in some exterior areas. In the apartments, an ipasol glass type with a higher light transmittance is used in some positions (ipasol neutral 73/42), which has been applied to a glass substrate with a grey hue for reasons of appearance. This combination livens up the largely white façade of the building and restricts the inward view from outside. From the inside, an excellent outward view is nevertheless ensured. In combination with grey glass (8 mm), the solar factor decreases to 26 percent (according to EN 410). This substantially reduces the costs for air conditioning.
Further technical information about solar control glazing can be found at www.interpane.com.
Print this page