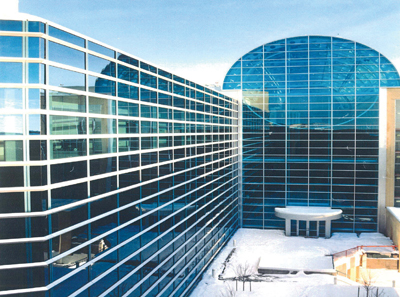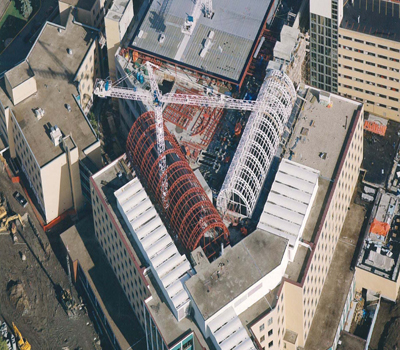
Technology
Insulating Glass
A testament to durability
Window units pass the test of time
September 3, 2009 By Patsie Dionise
One way to measure sustainable attributes of building components is to examine past projects and how they are performing today.
One way to measure sustainable attributes of building components is to examine past projects and how they are performing today.

|
| Royal Alexandra Hospital in Edmonton, Alta., features a grand barrel-vaulted glass roof and expansive curtainwalls in its atrium that spans eight levels and joins the institution’s two original wings.
|
A case in point is the Royal Alexandra Hospital in Edmonton, Alta. The
hospital already features a grand barrel-vaulted glass roof and
expansive curtainwalls in its atrium that spans eight levels and joins
the institution’s two original wings. It has now added a $2 million
addition called the Robbins Pavilion, a seven-storey,
33,450-square-metre tower on the north side of the hospital.
 |
|
| Built in 1992, the hospital’s atrium contains nearly 50,000 square feet of high-performance glazing and is showing no signs of IG failure. | |
 |
|
| The Robbins Pavilion is a new seven-storey, 33,450-square-metre tower on the north side of the hospital.
|
Although the two building projects have 17 years between them, both are
dedicated to using glass and IG components that contribute to the
building’s long-term goals of sustainability.
Royal Alexandra’s atrium, built in 1992, was designed for a northern
Alberta climate. The nearly 50,000 square feet of high-performance
glazing must withstand extreme cold temperatures, high wind speeds and
snow loads as heavy as 32 pounds per square foot.
Compounding these potential problems with using so much glass, the
hospital keeps its indoor relative humidity at about 50 per cent for
infection control, which, when combined with cold outdoor temperatures,
can lead to condensation on the glass. Condensation is the formation of
moisture on an insulating glass unit surface when the surface
temperature is lower than the localized air dewpoint. If this moisture
is not eliminated, it can lead to mould and damage to the window frame,
ultimately causing failure of the insulating glass unit.
Architects and facility managers for Royal Alexandra were proactive
when selecting the massive window systems for its impressive atrium.
The institution’s architecture is a source of pride for employees and
for the entire Edmonton community, so they built it to last.
“We were very selective when choosing the glass because we needed our
window units to last in spite of our climate and humidity levels,” says
Pat Taylor, facilities manager and 28-year employee of the hospital.
“The original architect looked at a variety of options for our window
systems, including quadruple-pane with metal spacer,” he says, adding
the goal was finding the right balance between the condensation
resistance and structural strength required.
The atrium contains nearly 43,500 feet of Super Spacer, a silicone foam
spacer system used to separate the two lites in insulating glass units
manufactured by Ohio-based Edgetech I.G.
“The possible snow-load was also a driving factor in the decision to
proceed with Super Spacer because it is silicone foam and is able to
expand and contract with snow-loads, wind loads and temperature
changes,” Taylor says.
Royal Alexandra’s atrium has been inspected twice per year by Taylor’s
team for condensation and visual changes in the window systems. “Our
staff was hands-on during the construction, and we’ve continued to be
very diligent about maintaining the atrium over the years,” he says.
“In all of this time, we have never replaced one unit and have never
seen signs of condensation. The glass looks as great as it did the
first week. That is why Super Spacer was chosen for our new addition,
which is set to open this year.”
More glass for new addition
With the success of its original atrium project in 1992, Royal
Alexandra chose to make glass a major part of the new $200 million
addition, the Robbins Pavilion, a building that will house the Lois
Hole Hospital for Women and the Centre for Cardiac Services. The
284-bed Robbins Pavilion will have a new state-of-the-art Learning
Centre, Chapel and Healing Garden. The new building will also include
additional inpatient beds for the Royal Alex’s Medicine and Surgery
programs.
According to head specification writer and building envelope specialist
Keith Robinson of Cohos Evamy Integratedesign, the pavilion acts as an
open passageway that connects the various components and the expansive
use of glass was key to maintaining a visual connection inside and out.
“The addition stays consistent to the existing esthetics of Royal
Alexandra with glass accounting for approximately 60 per cent of two
exterior walls. It was important for us to keep the same feel as the
original atrium project, as well as provide the long-term durability
and efficiency the hospital has enjoyed over the years.”
The specification process began for Robinson in 2005 when Cohos Evamy
was commissioned by the hospital for the new project. Many of the same
considerations were part of his decision-making process, including
condensation resistance, energy efficiency, wind resistance and
structural strength. Sustainability also played a role as Robinson is
always looking for ways to go above and beyond green standards and
environmental regulations.
“Green building and sustainability are particularly important for
hospitals because they are long-term owners and want to see a return on
their investment over time,” Robinson says. “By choosing sustainable
window systems, the hospital will not need to incur the cost of
replacements in 10 years.”
During the specification process and throughout construction, Taylor
and Robinson have worked closely to ensure the success of Royal
Alexandra’s newest addition.
“We are very hands on at Royal Alexandra,” Taylor says. “All of the
work is commissioned in-house and we perform regular site audits with
the architect and builder. We are excited to see the latest project
completed, and look forward to many more years of maintenance-free
performance from its windows.”
Information courtesy of Edgetech I.G. Inc., a Lauren International
Company, www.superspacer.com or www.laureninternational.com and Cohos
Evamy Integratedesign, www.cohos-evamy.com .
Print this page