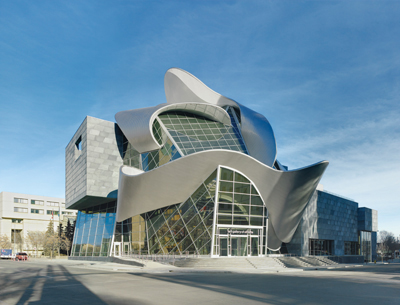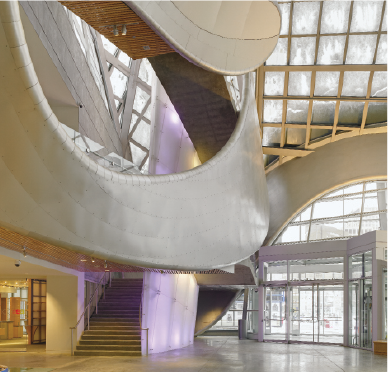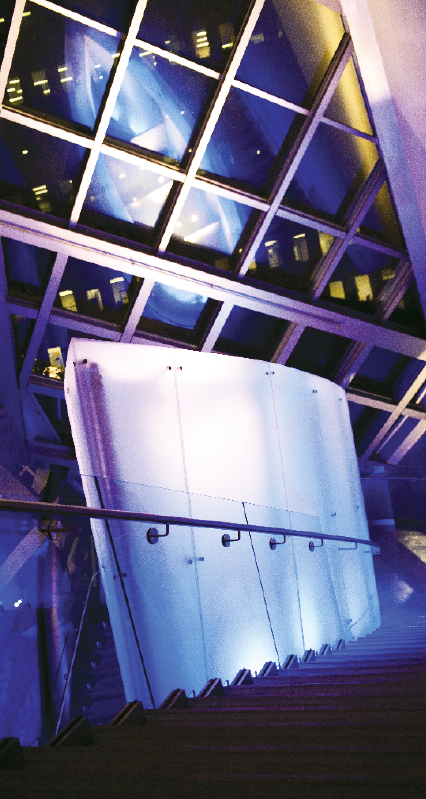
Features
Architectural design
Contracting
A NEW HOME FOR THE AGA
After 10 years of planning, and three years of construction, the Art Gallery of Alberta has a world
April 16, 2010 By Mike Davey
Alberta’s oldest cultural institution finally has a new home, after 10
years of planning and three years of construction. The Art Gallery of
Alberta (AGA) now occupies a truly stunning building located on Sir
Winston Churchill Square in the heart of Edmonton’s Arts District. At
85,000 square feet, the new building has nearly doubled the area of the
former gallery, originally designed by Edmonton architect Don Bittorf
in 1969.

|
|
| Dominating the building is the Borealis, a 190-metre steel ribbon that references the forms of both the North Saskatchewan River and the Aurora Borealis, also known as the Northern Lights. The continuous stainless steel structure winds throughout the Gallery’s interior and exterior spaces, so the Borealis needed a number of thermal breaks and tie-ins to integrate with the building envelope.
|
Alberta’s oldest cultural institution finally has a new home, after 10 years of planning and three years of construction. The Art Gallery of Alberta (AGA) now occupies a truly stunning building located on Sir Winston Churchill Square in the heart of Edmonton’s Arts District. At 85,000 square feet, the new building has nearly doubled the area of the former gallery, originally designed by Edmonton architect Don Bittorf in 1969.
Randall Stout Architects of Los Angeles designed the new home of the AGA. Stout is himself a protégé of Frank Gehry, the Canadian-born architect famous for his use of curvilinear forms. The design draws on themes that reflect the city of Edmonton’s unique northern environment and urban grid.
 |
|
| The Light Column, one of the major interior features of the AGA. | |
 |
|
| The interior and exterior of the building are drawn together with glazing and the use of curvilinear forms.
|
One of the companies involved in the construction of the AGA’s new home was Flynn Canada. As Art Bundschuh, Flynn Canada’s VP for the mid-west region, explains, a project of this magnitude invariably requires a lot of co-operation.
“There was a tremendous amount of teamwork between our Edmonton and Toronto offices. It’s unique projects such as the AGA where the collective talents of our employees are showcased,” says Bundschuh, who also says that he was excited about the project for personal reasons. “As a born and raised Edmontonian, I’m excited to see the grandeur and vibrancy the AGA brings to our downtown core.”
Dominating the building is a feature called the “Borealis.” It’s a 190-metre steel ribbon that references the forms of both the North Saskatchewan River and the Aurora Borealis, also known as the Northern Lights. The continuous stainless steel structure winds throughout the Gallery’s interior and exterior spaces. The Borealis needed a number of thermal breaks and tie-ins to integrate with the building envelope.
Erecting a large public building is always a major undertaking. A building that departs from traditional design, such as the AGA, also presents special challenges. The companies involved in the construction of the AGA were aided by extensive use of Building Information Modeling (BIM). In fact, the 3D BIM was the true contract document that governed the project, enabling it to be built in a reasonable timeframe and within a controlled budget. BIM was the primary enabling tool between the major trades involved.
“The BIM model governed the project. It was a real representation,” says John Mplias, Flynn Canada’s senior project manager on the Art Gallery of Alberta. “We could zoom in, rotate and even slice-and-dice to get a complete understanding of how all of the components had to fit together. This inevitably saved a great deal of time and resources.”
Ledcor Construction issued Flynn Canada a design assist contract to work with the architect and the structural engineer to refine the original BIM into a buildable structure. This is a case where the building envelope performance was even more important than usual. As a cultural institution, the AGA houses many art pieces of high value that require various temperature-controlled environments.
The BIM was developed using Rhinoceros, a NURBS software-modelling tool. A number of real word product solutions were developed from the parameters provided by the model. For example, the BIM provided a single finite line to communicate a junction at a corner where two sections of curtain wall came together. Armed with this information, Flynn Canada was able to understand that two curtain wall extrusions, air seals, etc., would be required to provide a functioning corner, while still adhering to the original intent of the designer.
Construction of the AGA has been compared to putting together a big jigsaw puzzle, with no two pieces exactly alike. Every bullnose, every panel, had a unique ID. This meant that a tightly controlled and integrated dance had to take place between Ledcor Construction and Flynn Canada. Added to this are the difficulties associated with the AGA’s location. Downtown Edmonton is hardly a remote Greenfield site. Manoeuvring of equipment and materials was challenging, as were lay down and staging. The solution was to use “just in time” delivery of materials that could (and must!) be installed over the next two or three days.
“The entire construction team worked very well together to make this special project a resounding success,” says John Mplias. “Neil Prunier of Randall Stout Architects was on site on a regular basis. When unforeseen design issues arose, as they often do, his presence allowed us to make quick decisions which ensured the production schedule remained intact.”
The Borealis in particular was a great challenge. The steel ribbon was divided into ten sections, with Zepp panels produced by A. Zahner Co. of Kansas City, Mo., defining the shape and forming the backbone of the Borealis. The patina on the zinc panels was easily marred, so Flynn Canada technicians had to install them while wearing gloves. Zinc’s workability is extremely limited in cold temperatures, so panel sheets were stored inside until required for installation. The installation design allows for significant expansion and contraction. This is a must- have feature when dealing with Edmonton’s weather extremes.
In addition to challenges presented by the panels themselves, they had to be installed before metal skins could be applied. The panels are very large, creating a logistical challenge in moving them into place. In some instances, the panels were being lifted over glazing and vice versa. This meant an extremely delicate dance had to be performed. All components were sequenced to ensure that everything lined up. Total Station surveying, a system that uses three-dimensional coordinates much like GPS, was used to help ensure the pieces of the Borealis lined up properly.
The Borealis also presented the construction team with challenges with glazing. In fact, integrating the glazing so that it would follow and mirror the curves of the Borealis may have been the single greatest challenge of the entire project.
“It was a very difficult site in terms of space,” says Jamey Singh, Ledcor Construction’s project director for the AGA. “We had to sequence deliveries, including glass and aluminum. The geometry of the structure itself was also very challenging, especially the Borealis, specifically the glass components.”
Although the AGA is not seeking LEED certification, it has a number of noteworthy and environmentally friendly features. The edifice has excellent daylighting, with abundant natural light flowing through the AGA’s public spaces, circulation zones, and offices. Light comes through both the curtain wall and clerestory glazing, significantly reducing internal lighting loads.
Low-e insulating glazing with thermal break mullions was utilized to maximize daylight and minimize solar heat gain, and the new construction walls and roof are insulated to values of R-23 and R-36 respectively. A number of high-efficiency lighting, heating and cooling systems complement these features. In addition, recycled materials were used in numerous spots throughout the AGA.
The building is crafted from three key materials: interlocking patinated zinc panels, high-performance glazing, and invarimatte stainless steel cladding. Curtain wall and skylight extrusions were supplied to Kawneer. These were then fabricated into system components by Flynn Canada.
In addition, the design presented a great deal of interior glass with challenging shapes. The centrepiece of the AGA is the staircase, with glass guardrail components supplied by C.R. Laurence, and installed by Flynn Canada.
At the end of the day, it was extensive planning and fully realized synergies between all involved parties that made the project a success.
“The project had a great team behind it,” says Singh. “Everyone, from client to sub-contractors, kept the project as the number one focus. We all worked together toward a common goal.”
That common goal has been realized. The Art Gallery of Alberta has a world-class building to call home.
Print this page