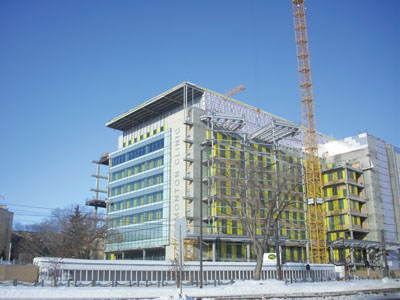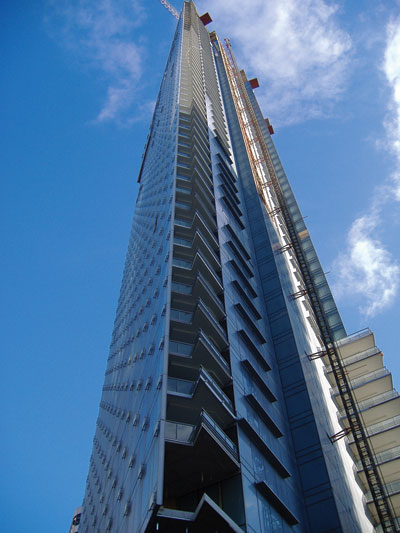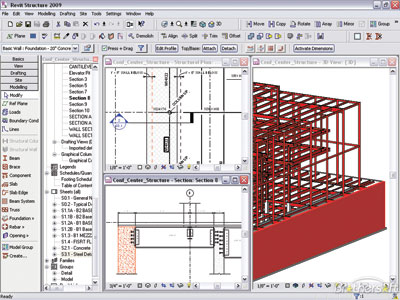
Features
Community
Event reports
Trends in curtain wall design
Technology and strict energy regulations drive improvements
February 15, 2011 By Rich Porayko
The glass and glazing industry in Canada is rapidly changing. Decorative
effects using fritted and laminated products are being used to add
colour and enhance the facade more than ever.
The glass and glazing industry in Canada is rapidly changing. Decorative
effects using fritted and laminated products are being used to add
colour and enhance the facade more than ever. Acoustical insulation is
starting to be discussed during the design phase now instead of as an
afterthought. Architects and designers are taking advantage of products
such as glass-cladpolycarbonates for bold new designs such as Point
Supported Structural Walls with increased security, safety and
flexibility. BIPV still has obstacles; however, it is well on its way.
 |
|
| According to Steve Gusterson of Alumicor, thermally broken curtain wall systems are going to be frequently used when the owner is concerned about longevity and operating costs. Such is the case of the Edmonton Clinic, currently under construction by PCL Construction Management. The building uses Alumicor’s Thermawall system.
|
Improving the overall building performance still trumps all of the other trends. As of Jan. 1, 2011, the Government of British Columbia has legislated that every new glazing system installed in the province must have a U-value below 2.85. There are exceptions; however, for the most part it is technically illegal to do otherwise. The B.C. Energy Efficiency Act places the burden of responsibility for testing and compliance on the manufacturer, which in this case is the glazing contractor.
The Energy Efficient Buildings Strategy is part of the B.C. government’s goal to reduce greenhouse gas emissions by 66 per cent.
“The rest of the country is going to be watching B.C. to see what they are doing and how successful it is, and will eventually follow in one way or another,” says Steve Gusterson, pre-construction design services manager for Canadian architectural aluminum building products manufacturer Alumicor. “I really believe that B.C. is going to be setting a trend here.”
Thermal improvements leading the way
Even in parts of the country where energy regulations are less strict, there has been a real emphasis on improving the curtain wall system, “Thermal improvements are really being embraced by architects and developers,” says Gusterson. “They see the value in building better performing buildings.”

|
|
| At 62 storeys, Living Shangri-La is the tallest building in Vancouver. It uses three glazing systems – capped, 2SSG and 4SSG. A special feature are the 1340 luminescent panels known as “buttons.” Measuring 24-inches square, they were developed by Garibaldi Glass and laminated by Lami Glass Products. The buttons conceal exhaust vents and change colour during the day depending on the light source and viewing angle. |
The days of screws penetrating thermal breaks are going by the wayside. Gusterson explains, “As long as the code allows it, there is always going to be a market for the lower-end, single-storey storefront applications, but any building of significance, where the owner is concerned about longevity and operating costs, is going to be using thermally broken curtain wall systems instead of the thermally improved systems that have been used forever.”
“Last year Alumicor introduced a truly thermally broken design called Thermawall,” says Gusterson. “It is a stick built system that incorporates a structural polyamide thermal break. For triple-sealed units, it has two thermal breaks. It is one of the few purposely designed, thermally broken triple curtain walls on the market. There has been a lot of interest in triple units in places such as Fort St. John in northern B.C. We are currently supplying the retrofit at the Edmonton Federal Building.
Community and recreation centres are also popular applications because we can seamlessly transition from standard curtain wall in the facade to thermally broken curtain walls in areas with high humidity such as pools.”
“We’re also seeing owners now willing to pay a little extra for better performing windows with rainscreen designs and drain systems,” points out Gusterson. “They are getting away from the prime seal systems that can leak if they are not fabricated or installed properly.”
Building information modelling
“In Ontario, you can go from –55 F tonight to 55 F tomorrow morning,” says Wesley Sanders, president of Spandreltech, manufacturer of aluminum building envelope products such as Galvaspan galvanized steel back panels. “That’s a 100-degree temperature change in one day. That’s why the Canadian curtain wall industry can go anywhere in the world.”
For Sanders, the most significant innovation, not only for curtain wall, but for the whole building has been in 3-D rendering software and Building Information Modeling (BIM). Projects in the United States are already mandating that all sub-trades be running BIM software in order to even qualify to submit a tender.
“We’ve solved a ton of problems by using the 3-D rendering to prove to an architect or client that the design won’t work,” explains Sanders. “We can show them the whole panel system; we can open and close panels so we can see how it locks and hooks. And they see where the design fails. Solving those problems in advance saves money and time, which is why we are hiring two architectural technologists to further develop that service.”
Curtain wall and window wall improvements
“We know what the glass can do. There is always room for improvement in the frames surrounding the glass,” says Arthur Chan, vice-president of design and engineering for Burnaby, B.C.-based Advanced Glazing Systems. “Window wall has come a long way. The latest designs have a higher performance thermal break. They replaced the old PVC, pour and debridge type of resin based material with a high-end ISO bar polyamide based thermal break material.” However, the air/vapour barrier is generally designed and located at the back of the framing system.
The problem with conventional window wall is that it allows cold air under wind pressure to migrate into the hollow space of the frame. Chan explains, “If you have interior warm moist air in contact with a cold metal surface, you are going to have condensation. In a worst case scenario in cold climates such as Edmonton, you might have ice building up on the window sill if there is a lack of interior air circulation.”
According to Chan, in theory, a window system with inclusion of a good thermal break and glazing gaskets works fine. When drain holes are introduced, the cavity in frame tubes, deflection header and sill runner are pressure equalized, thus allowing outside air into the frame cavity. The separation between the air in the cavity and the interior air is only the metal wall. You have the thermal break up front; however, you allow cool air to migrate in under exterior air movement. Ideally, there has to be some kind of foam block or insulation inside to block off the cold air coming in or warm air escape by conduction.
Chan continues, “Curtain wall in Canada generally has an air and vapour seal immediately behind the interior face of the glass, whether it is a stick built or unitized system. Anything behind the glass to the inside, including the tubular member of the curtain wall, is on the warm side of the building. Heat will conduct from the inside, through the frame members and thermal break. The frame is still cool to the touch but there won’t be condensation or ice inside if the framing system is designed adequately.”
Air also circulates in the glazing pocket around the perimeter of the glass unit in a window or curtain wall. This air is in contact with the metal behind the thermal break. To enhance the thermal resistance, one may consider inserting a baffle or foam blocks into the pocket and also keeping the baffle in line with the exterior face of the glass. However, you risk blocking the water drain, which is used for ventilation and keeping the perimeter of the sealed unit dry.
Many of the glazing systems with the inadequate thermal breaks that have been around for the last 20 or 30 years are becoming obsolete. Some of the breaks are 1/8-inch-thick PVC material, which is simply not thick enough to reduce heat conduction.
“They also have a lot of large screws through the pressure plate that conduct heat,” says Chan. “The only thing you can do to enhance such a framing system is to use an IGU with the low-e glass and argon gas fill airspace to bring the U-value down.”
Having two thermal breaks, one in the front of the screw stem and one from the back of the stem to the frame tube reduce the thermal transfer. The outer thermal break also serves as a seal against water and behind the pressure plate and snap cap.
“It helps tremendously and a lot of people are doing it that way now,” points out Chan. “The screw from the pressure plate to the aluminum screw stem still conducts some heat. In our analysis, it’s very minor but we still consider it. You have to combine an enhanced thermally broken frame with high performance low-e glass and gas-fill air space in order to get it to where you need it under the B.C. Energy Efficiency Code.”
Technology has improved with a better quality polyamide thermal break, which can be as wide as 35 millimetres, depending on the design.
“The wider the bar, the better it is because it has a greater separation between the exterior aluminum and the interior frame tube. Polyamide is very stable and resilient. It is also protected from UV and stays dry housed in the glazing system. The strength of the thermal break is typically around 80 per cent of the aluminum. A double ‘dog-bone’ configuration design has been around for a long time. One thermal break is under tension and the other is under compression, so they work off each other like a bridge.”
There are additional costs associated with upgrading to this type of design. Thermal breaks and their insertion into the aluminum extrusions are not cheap. Without them, however, some glazing systems may not meet the spec.
Four-sided structural glazing
“There are advantages to the capless 4SSG system in terms of thermal resistance,” says Chan. “With the capless system; one commonly has rubber or silicone sealant with foam backing, flush with the face of the glass. The entire face of the 4SSG system is the rainscreen and a thermal barrier. The gasket or silicone inline with the face of the glass acts as a thermal break. In order to meet the energy requirements, low-e glass and high-performance spacer bar are still required and gas filled air space may also be a consideration.”
When you upgrade to a 4SSG system, you have to balance out the cost, design and aesthetics. The capped system is simply using pressure to keep the glass in place and to maintain air/water tightness. 4SSG needs structural sealant and sometimes mechanical method to hold the glass in place. Most 4SSG systems have to be factory glazed for quality control reasons.
New world order
“In B.C., our specifications are more stringent than other provinces.” Chan continues, “The B.C. government is taking the lead and other provinces are looking to see what is happening and eventually the rest of the country will probably follow. The B.C. Energy Efficiency Act has been implemented for some time. Glazing contractors that design, manufacture and install their proprietary curtain wall and are responsible to meet the specification mostly on a project basis and have some flexibility to get their glazing system to meet the energy requirement.”
There is scrambling between some glazing contractors and products distributors on some existing glazing systems. Some parties are pointing fingers, claiming “it’s not my job, it’s your job” to arrive at manufactured products to meet the code.
“Some contractors may still try to sneak in a non-compliant frame here or there,” says Chan. “However if they are caught, I’m sure there will be consequences. On the other hand, you have to consider evaluating the thermal performance on a selected glazing system and glass before you can even bid on projects.”
This will be life in the Canadian glass industry for the short term. There will be confusion and frustration and if we follow our neighbours to the south, likely even legal action. Lean margins will become leaner. A changeover of this scope is always painful and costly but most agree that the industry will improve and emerge stronger than ever.
| Preventative measures for success
Sanders says BIM software has helped point out flaws in building design. Solving these problems in advance saves time and money. |
Rich Porayko is a professional writer and founding partner of Construction Creative, a marketing and communications company located in Metro Vancouver, B.C.
richp@constructioncreative.com
Print this page
 For some, such as Wesley Sanders, president of Spandreltech, the rise of Building Information Modeling (BIM) software has been the most important innovation not just in curtain walls, but for the whole building.
For some, such as Wesley Sanders, president of Spandreltech, the rise of Building Information Modeling (BIM) software has been the most important innovation not just in curtain walls, but for the whole building.
Leave a Reply