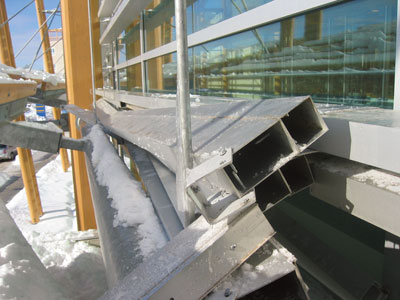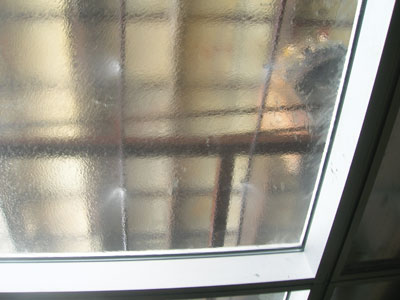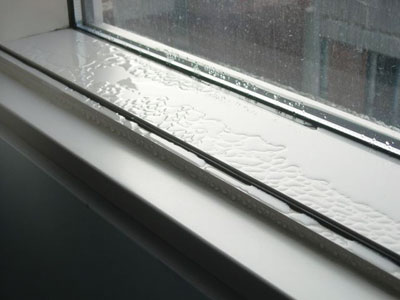
Features
Business intelligence
Contracting
The perfect bid
Tips on good bidding practices from a 25-year veteran building engineer.
December 12, 2012 By Les Szczepanski
In the mid 1980s, the architectural glass and metal industry was
populated by companies integrating almost all of the functions required
to supply a finished product.
In the mid 1980s, the architectural glass and metal industry was populated by companies integrating almost all of the functions required to supply a finished product. Back then, it was common for contract glaziers to handle a fully engineered system with the architectural metal suppliers providing the internal resources to take care of all the details down to a set of sealed shop drawings.
 |
|
| Once upon a time a contractor lost a bid for some sunshades to a lower-cost competitor who failed to take all the loads and movements into account. You can guess how this story ends.
|
Bid preparation was also handled internally by the supplier together with the take-off and engineering input required to provide working solutions as specified in the project documents. Over the years, architectural metal suppliers have shed more and more functions as vertically integrated giants evolved into a horizontally stratified business ecosystem. Engineering and technical support services have been no exception.
The provisions of the codes and standards referred to in the current version of your jurisdiction’s building code provide a minimum acceptable set of requirements for any work. While you can be, and sometimes are, required to contract improvements on these provisions, it is obvious that you should not price a lower-performing product in hope that the difference can be recovered as an extra to your contract. For example, if you are pricing a lower-height podium addition to a cluster of tall buildings you should not base your design wind loads on the height of the addition alone, even though it may be the only height shown in the contract documents. While the wind pressures are governed by the component’s height above the ground, the highest wind suctions determined on the basis of the tallest building in the cluster can occur anywhere along the cluster’s height and are applicable to your podium addition.
Nowadays, contract documents are downloaded in electronic format. As the number or size of files does not constitute a real physical limit, every piece of information is dumped into this unfriendly byte mass, requiring the end user to sift through it in search of information. Aside from the contract administration provisions, it is enough to concentrate on architectural and structural drawings as well as the pertinent specification sections with all their addenda. On some rare occasions when the mechanical systems interfere or interface with the cladding components, a set of mechanical drawings will have to be consulted as well. While all the engineering requirements are supposed to be spelled out under the performance clauses, a careful review of the structural or architectural notes may be revealing. For example, the cladding design wind loads usually specified in Division 8 of the specifications may be spelled out in the structural drawings, sometimes producing more stringent requirements. In short, what you have to watch for are conflicting requirements. Usually, the more stringent requirement has to be satisfied or qualified out in your bid.
Depending on the type of specification, you may have to use or apply for an equivalent-to the systems specified. Sometimes you may want to use a different approach; for example, you may want to propose a system specified with a modification allowing for such economic benefits as easier installation, lower price or accelerated schedules. The systems priced have to satisfy all the specified building and thermal movements as well as tolerances. Be clear which ones are handled by the system even if the project documents remain silent on this subject. This issue frequently arises when pricing strip windows or curtain walls as your window head receptors or expansion horizontal members may be required to handle live load and creep deflections, column shortening, vertical components of building seismic and wind deformations, manufacturing and substrate tolerances and temperature effects.
The wind, snow and seismic loads usually specified in the project documents do not take into account all the appropriate service and load factors. Depending on the building category, which is ultimately tied to its occupancy, the loads specified may have to be factored differently before they are used in stiffness and strength checks. For example, the same building may be subject to higher-factored loads when designed as a police station rather than an ordinary office building. When asking your glass supplier to perform structural checks, it is important to note they should not use design wind loads based on hourly wind pressures as published in the Canadian codes with ASTM 1300 Standard Practice for Determining Load Resistance of Glass in Buildings. Actually, the proper glass design standard still referenced in the Canadian codes is CAN/CGSB 12.20-M89 Structural Design of Glass for Buildings. In addition to the above loads, the code-mandated guard load requirements on both the frame and infill (glass) should also be considered.
 |
|
| Part of a wall module seen from inside the test chamber. Understanding wind loads and testing to the correct standard are vital considerations in the bid process.
|
The manufacturer’s published wind load charts can be used to determine a proper back section for your application, providing they meet certain criteria. These charts are presented as a set of curves in a co-ordinate system showing modules on the horizontal axis and spans on the vertical axis of the graph. A module represents a tributary module applicable to a member, so you calculate it as an average of the two adjacent modules. Usually, each curve will be composed of two distinctive portions. The one applicable to longer spans would be determined based on deflection considerations. The other one, at the wider module end, would be based on strength considerations. So in addition to load levels you should always look for a material (alloy and temper) designation as well as a deflection criterion. The charts are usually prepared for a simple beam case, sometimes for a special “twin-span” continuous beam case. The following factors may limit the use of the charts: different sets of deflection criteria (for example, a jamb member instead of an intermediate mullion), flexural-torsional buckling considerations (applicable, for example, to snapped channel profiles) that influence the strength, high importance or post-disaster category buildings that influence the design loads, and support conditions different from the ones considered in the charts.
Two components determine the product’s thermal performance. Thermal transmittance, which deals with heat transfer and condensation resistance, determines the product’s ability to resist the formation of condensation at low outside temperatures. The product’s thermal performance may be specified in many different ways. It is important to understand which method is used, as different figures may mean exactly the same performance levels. In case of thermal transmittance, CSA, AAMA or project sample sizes are frequently specified. The same product will produce different U-values depending on the method employed, so the higher value in your test report will not necessarily disqualify your product based on its thermal transmittance. Condensation resistance is usually specified as a temperature index (condensation resistance factor in the U.S.) or as specific temperature conditions and levels of relative humidity with provisions of zero to some percentage of allowed condensation. One should be wary of allowed interior condensation as it is usually accompanied by provision for its management, usually by drainage to the exterior.
As a minimum, a typical bid should contain the following qualifications:
- frame- and infill-specified design loads
- frame and infill deflection criteria employed
- movement capabilities of the expansion members
- thermal transmittance and condensation resistance limits of the products proposed
If the bid preparation process is viewed from a point of view of risk management, one can realize quickly the benefits of enlisting engineering support at such an early stage. After all, you are not just bidding for the sake of getting a project, you are bidding to consistently get projects that can produce profits and grow your company.
Thermal performance terms Thermal transmittance Condensation resistance Relative humidity Dew point temperature |
About the author
Leszek Szczepanski is a professional engineer with over 25 years of industry experience. He has worked for the large suppliers of architectural metal systems in Canada in project and product engineering as well as in technical support functions. He has been an associate member of the CSA A440 Technical Committee since 1998. He works presently as an independent consultant in the fields of building envelope engineering, science and design. He can be reached at bldgenveng@gmail.com.
Print this page

Leave a Reply