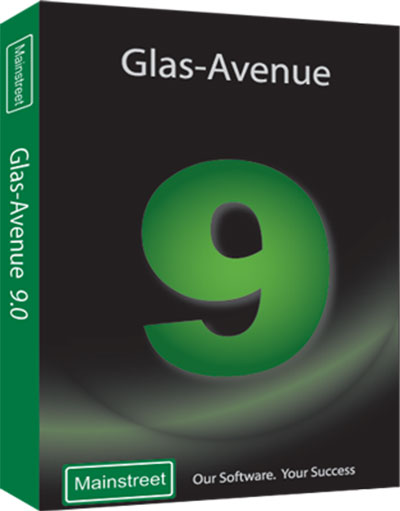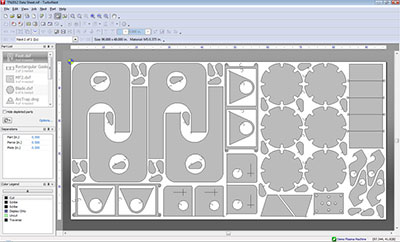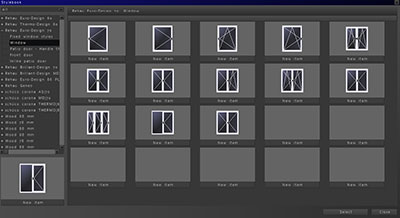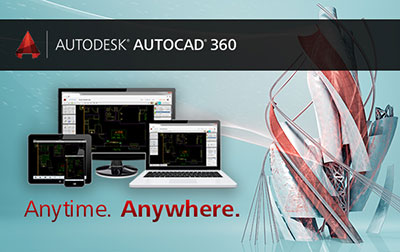
Mainstreet Computers, a business management software and web services
provider, has announced the release of its newest version of
Glas-Avenue.

|
|
Glass enterprise solution
www.mainstreetcomp.com
Mainstreet Computers, a business management software and web services provider, has announced the release of its newest version of Glas-Avenue. Glas-Avenue 9.0 is packed with all-new features specifically designed to boost profits and add efficiencies. The Time Clock Module verifies employees daily time in and out. The Commission System rewards employee’s productivity through incentives. Sales Tax By Locality takes the guesswork out of charging the appropriate sales tax(es). POS Invoice Attachment adds photos and documents relative to each invoice. Insurance Job Invoice Customization handles up-selling and insurance billing all on the same invoice. Multiple Vendor Inquiry checks best price and parts availability from multiple vendors simultaneously. Coming soon, the Mobile (Android) App will streamline workflow between the office and field technicians. “We’re thrilled to offer new features in 9.0 that will make it easier to run a profitable glass shop,” said David Carnahan, Mainstreet’s president and founder. “I’m especially excited about the Commission System that enables owners to offer incentive-based pay that would be almost impossible to track manually. If you want to increase employee productivity, reward it. Our new Commission system makes it simple.” Mainstreet is a leading independent software provider to the auto and flat glass industry. It also provides web services including website design, hosting, brand establishment, logo design and development and especially search engine optimization.
 |
|
Advanced metal cutting
www.hyperthermcam.com
Hypertherm, a U.S. based manufacturer of advanced cutting systems, has announced a number of feature enhancements to its TurboNest and NestMaster CAD/CAM nesting software. The updates announced today will make it easier for companies that fabricate or cut metal to increase the cut quality, productivity, and profitability of their operations. The added features and enhancements include support for CAD fonts. TurboNest now supports native AutoCAD fonts (SHX) and Windows system fonts (TrueType, OpenType, PostScript) for CAD drawings that contain text. The enhanced 2D CAD program in TurboNest can make quick changes to any CAD drawing before it is added to the part list. NestMaster now supports Unicode fonts for CAD drawings that contain text. Multiple drawings can be open simultaneously in 2D CAD in NestMaster. The version 10.1 update is available at no charge to anyone with an active TurboNest or NestMaster software subscription. Customers simply need to visit the Online Knowledge Base at www.hyperthermcam.com. ProNest, NestMaster, and TurboNest have been leading nesting software packages for two decades, offering high performance and reliability with a straightforward, easy-to-use design. Pro-Nest is also a component of Hypertherm’s Integrated Cutting Solutions, providing support for True Hole and Rapid Part technologies.

|
|
Simple and accurate
www.wtsparadigm.com
Winflexum Gold Fenestration Software is designed to be not only simple but also accurate. Sometimes swiftness may be at the expense of quality, but not in case of Winflexum configurator. Both in quotation and design, using Winflexum Gold results in exact and accurate data. Winflexum Window Quoting Software fits to the special needs clients. Fenestration drafts are available in inches, always keeping the right proportion in cases of standard doors and windows. The precise window CAD drawings and 3D visualization ensures clients they will get exactly the door and window products they want. Clients always want to see the most realistic view of the final product they order, immediately. That is why Winflexum produces a well-designed 3D image and the precise window CAD drawing. Professional Winflexum window quoting software is as fast as the Winflexum window design software. It helps to provide a precise quotation within minutes. The advantage of Winflexum is not only the high standard of the client service, but also its labour-saving features. Winflexum can remove the need for a graphic designer and CAD drawer. Winflexum is suitable for all different technologies, whether the raw material is wood, plastic or aluminum. You can’t find any profile system in the world that Winflexum Fenestration software would not be able to handle. It is compatible with all accessories that may occur in connection with fenestration design and production such as shoulders, shutters, screens, ventilation and venetian blinds. With Winflexum window and door quoting software as well as Winflexum window and door manufacturing software all these extra requests can be integrated into the design procedure and into the quotation process.
 |
|
Work Anywhere
www.autocad360.com
Autodesk, a leader in cloud-based design and engineering software, is expanding AutoCAD 360 (formerly AutoCAD WS), its line of easy-to-use web and mobile drafting and documentation applications that let users view, create, edit and share drawing any time and anywhere. The success of AutoCAD WS to date with more than 12 million downloads worldwide and over two million monthly active users revealed the pervasive market demand for sophisticated mobile design capabilities. The expansion of the AutoCAD 360 product line improves collaboration and delivers new and simplified ways to work with CAD on mobile devices and web browsers. In addition to uploading existing drawings, users can now start new projects from scratch within AutoCAD 360 mobile. The ability to work with increased file sizes allows users to open and work with more complex drawings and designs. Users can connect AutoCAD 360 directly to popular third-party storage options such as Dropbox and Box. the Block Palette function allows users to easily drag and place blocks into drawings from the drawing’s block collection. Users can take advantage of advanced layer management, properties and attributes, drawing coordinates and additional storage space. Top priority support is available for purchase to get faster responses to questions. The new AutoCAD 360 web app beta will deliver the power professionals need to access drawings from any computer to view, edit, and share with others, while also benefiting CAD novices involved in projects. A simplified user interface improves sharing and collaboration ensuring that critical data can be accessed by anyone involved in a project regardless of expertise with design tools. AutoCAD 360 mobile is available in English, Chinese, French, German, Italian, Japanese, Korean, Portuguese and Spanish. AutoCAD 360 and AutoCAD 360 Pro mobile app plans are available at the iTunes App Store or Android markets, including Google Play. “What used to take us days of communication back and forth and lag time is now taking us hours and minutes with being able to instantly and in real-time update drawings,” said Jim LaPier, designer and IT manager for Chesapeake Design Group. “With AutoCAD 360, we are able to accomplish what a larger firm would do, but with a much smaller workforce.”
Print this page
Leave a Reply