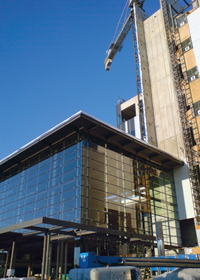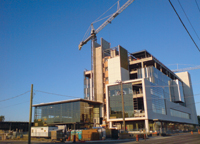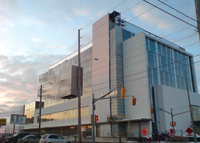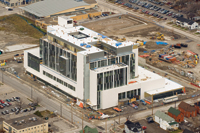
Features
Business intelligence
Contracting
One hundred days to close
Glass emphasizes transparency for ‘green’ courthouse
April 30, 2009 By Chris Skalkos
As the first government building in Ontario to achieve LEED Silver
certification, the Durham Consolidated Courthouse, in Oshawa, Ont., is
a testament to the role glass can play to achieve both visual and
design performance goals in energy-efficient buildings.
 |
|
| The Durham Consolidated Courthouse in Oshawa, Ont., uses glass to make a bold visual statement that emphasizes transparency and openness. Photos courtesy of PCL Constructors Canada |
|
 |
|
| PCL Constructors Canada Inc. began the design-build project in May 2007, scheduled to be completed this year. |
|
 |
|
| The building will be the most technologically advanced courthouse in Ontario and is one of the largest “green” buildings in the province. |
|
 |
|
| The six-storey courthouse built under the Government of Ontario’s Infrastructure Ontario Alternative Financing Program (AFP) will conform to the Canada Green Building Council’s Leadership in Energy and Environmental Design (LEED) Silver certification standards. |
As the first government building in Ontario to achieve LEED Silver certification, the Durham Consolidated Courthouse, in Oshawa, Ont., is a testament to the role glass can play to achieve both visual and design performance goals in energy-efficient buildings.
The six-storey courthouse will be a technologically advanced, integrated facility that will consolidate Superior Court and Ontario Court justice services currently operating from the Durham region. The project is being delivered under the Government of Ontario’s Infrastructure Ontario Alternative Financing Program (AFP) and the building design will conform to the Canada Green Building Council’s Leadership in Energy and Environmental Design (LEED) Silver certification standards, with an emphasis on energy management and conservation.
WZMH Architects in Toronto took on the project. The firm’s experience includes significant institutional, residential, corporate, hospitality and recreational projects in Canada, the U.S., Europe, Asia, and the Middle East. Architect Carl Blanchaer says that the clear and spandrel glass products played an important role in the building’s esthetic design and performance goals.
“The concept was to make the courthouse transparent and accessible to people in the community. We wanted people to see inside and make it feel open to the general public,” he says, adding that clear glass was used on most of the building. “Today’s low-E glass is perfect for that and you still get good performance and visibility.”
Viracon supplied 83,000 square feet of glass for the project, a product Blanchaer says was chosen based on the firm’s previous experience with institutional projects. “The glass had good specs; we needed 70 per cent light transmittance, which was a key requirement.” He adds that from a design perspective the amount of daylight filling the building, especially in waiting areas, was important. “These are areas that are considered ‘stressful’ and we wanted daylight filling these areas inside,” he says, explaining it helps to create a calming mood for courthouse users.
PROJECT PROFILE
|
The light transmittance in the vision areas also contribute to energy savings, helping to minimize artificial lighting indoors. Christine Shaffer of Viracon says the glass used on the Durham Consolidated Courthouse incorporates Viracon’s VE1-2M high performance coating. “The coatings offer a balance between light transmission and solar energy control. Combined with a clear glass substrate, as was used on the courthouse, the coating allows high visible light transmittance, low exterior reflectance and the lowest U-values available, thereby reducing radiant heat transfer.”
Verval Ltée, glass contractor responsible for glazing the project installed 2,800 IG units with 1,700 units in the stick system for the large openings using Kawneer’s 2500 PG Wall and 1600 Wall Systems for the unitized curtainwall structures. Charles Turpin, company president, says the glaziers on site snapped the pre-glazed sections together using a specialized hoist to access the glazing area. “It was modified to increase its lifting capacity just so it could hold the weight, which exceeded 1,200 pounds,” he says.
The building’s central tower is wrapped with the curtainwall for the first three floors using the pre-glazed stick system, a straightforward installation except for the different variants. The north and south sides both have aluminum and glass “bump-outs” that protrude from the face of the curtainwall. They are alcoves for usable space within the building, 30 feet wide and covering three floors. “The more corners, the more lining up we had to do. Since it was so big we couldn’t afford to be off-square, but we’re used to that,” says Turpin, adding that they worked closely with general contractor PCL Constructors Canada on very tight glazing schedule. “We had 100 days to close-in the building envelope and this required close communications between the project manager and the site superintendent with particular attention to preparation,” says Turpin. “It was like a Swiss army knife…very well planned.”
| GLASS SPECIFIED:
GL-1: Low-E
GL-2: Low-E Spandrel performance data
GL-3: Silkscreen
GL-5: Spandrel
|
Print this page
Leave a Reply