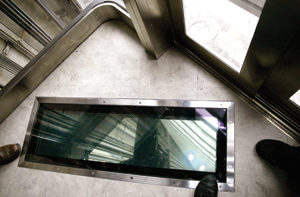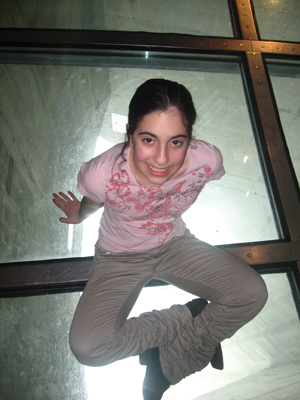
Stadia Industries’ recent design
for a load bearing viewport has been integrated into the floor of one
of the redesigned elevators at Toronto’s CN Tower. The viewport, which
was fabricated and installed by Mainline Industries Corporation in
Mississauga, allows elevator passengers to look straight down as the
elevator zooms skyward.
 |
| Looking down through the new glass floor in one of the CN Tower's six glass-fronted elevators presents a thrilling new perspective on the view, 346m (1136 feet) straight down. The viewport was designed by Stadia Industries in Concord, Ontario. Photo By Roger Cullman. |
Viewport design dares CN Tower elevator riders not to look down.
Stadia Industries’ recent design for a load bearing viewport has been integrated into the floor of one of the redesigned elevators at Toronto’s CN Tower. The viewport, which was fabricated and installed by Mainline Industries Corporation in Mississauga, allows elevator passengers to look straight down as the elevator zooms skyward. It is the latest attraction at the CN Tower and builds on the success of the glass floor installed on the observation deck by Stadia Industries in 1994.
Tim Byrne, president of Stadia Industries, says the new viewport gives elevator passengers a clear view 346 metres (1136 feet) straight down as the elevator travels at a speed of 22 kilometres per hour (15 miles per hour) to the top of its glass-fronted elevator shaft – 346 metres (1136 feet) in 58 seconds. “A portion of the elevator floor now features two glass panels which when combined represent almost 0.6 square metres (six square feet) of floor space,” says Tim. He explains that the elevator car replacement was completed to include two glass floor panels in the viewport consisting of three layers of heat strengthened laminated glass plus a layer of blast resistant film, each almost 21⁄2 inches thick (25⁄16 inches/5.08 centimetres) which when combined total almost 0.6 square metres (six square feet) of the total 3.64 square metre (39.25 square foot) elevator floor space.
“The glass panels in the enhanced elevator were designed using the same technology, strength and durability standards of the CN Tower’s famous Glass Floor which has been walked on and experienced by millions of people since it was first installed in 1994,” he adds.
Stadia Industries supplied and installed the original glass floor on the observation deck. The work Stadia performed became an integral part of an incredibly successful attraction
providing visitors with a chance to test their mettle by walking the glass to get a 342 metre (1122 foot) view straight down.
Stadia Industries’ experience with the first glass floor gave the company the confidence it needed to design the new high-tech load bearing viewport for the elevator. The principle design was done by Michael Byrne of Stadia and the engineering was also done by Stadia. “What really made this project unique was that when we first approached it, we looked back at what our experience with the glass floor taught us and we knew it had to be maintenance friendly,” says Michael, adding that it needed to be designed
in such a way that maintenance would not require the elevator to be closed for long periods of time. “We started to think along the lines of a NASCAR pit stop. Only a unitized design would allow us to replace a viewport in a couple of hours instead of days or weeks. That is when we started to think about a product rather than a structure or assembly.”

|
| Konstantina B. Skalkos sits on the glass floor that was installed by Stadia Industries in 1994 while visiting the observation deck at the CN Tower in Toronto, Ontario. Stadia’s experience with the floor helped the company design an elevator viewport for the CN Tower, the most recent attraction to this popular landmark. Photo By Chris Skalkos. |
As a service company, both Michael and Tim Byrne of Stadia have been heavily involved in pre-glazed/unitized curtainwalls, so they naturally drew on their experience to come up with a modular product that could be rapidly exchanged for a new viewport with minimum downtime. “As a ‘product’, a complete extra set of viewports could be constructed and stored on site in case a unit suffered a failure of the switch-able glass layer or the scuff plates needed replacement to improve the view,” says Michael.
“This added an element of certainty to the whole maintenance process and ensured long-term viability of the attraction,” Michael says. “It is a niche market but I’m glad we captured it. The market may be small but we enjoy the work because it gives us a unique opportunity to innovate and problem solve… and it allows us to showcase our talents as a company,” adds Tim.
Stadia’s experience with the original glass floor and almost 20 years servicing some of the highest windows to the best views in Toronto gave it the experience and insight to complete the unique and challenging design in less than two weeks. “With three layers of heat strengthened laminated glass plus a layer of blast resistant film, the viewport provides structural security,” says Tim.
Not forgetting that segment of the tourist market that may feel some trepidation or anxious about the trip to the top, the viewport design also includes an innovative fourth electrified glass layer that when triggered becomes instantaneously opaque. Tim explains this feature allows the tour guide escorting the passengers the option to toggle the view on or off as the elevator zooms skyward.
Print this page
Leave a Reply