
Technology
Glass
SKYLIGHTS: The Glass Roof
Managing water is critical
September 17, 2008 By Glass Canada Staff
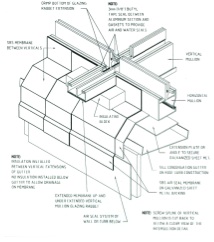 Atriums with sloped glazing allow light into large floor plates. The widespread implementation of Leadership in Energy and Environmental Design (LEED) accreditation for such designs is prompting architects and designers to include vertical glazing and sloped glazing systems into their building designs.
Atriums with sloped glazing allow light into large floor plates. The widespread implementation of Leadership in Energy and Environmental Design (LEED) accreditation for such designs is prompting architects and designers to include vertical glazing and sloped glazing systems into their building designs.
Managing water that bypasses the exterior deterrent seals is critical to sloped glazing designs
Atriums with sloped glazing allow light into large floor plates. The widespread implementation of Leadership in Energy and Environmental Design (LEED) accreditation for such designs is prompting architects and designers to include vertical glazing and sloped glazing systems into their building designs. Such design features can give building exteriors a unique signature while providing an exterior view from within to enhance the occupant’s perception of the interior space.
CLICK HERE TO VIEW ALL FIGURES:
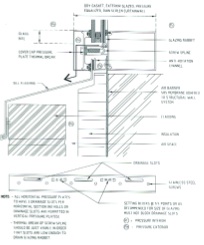 |
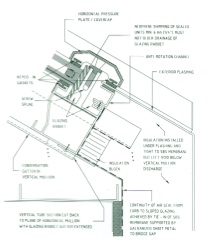 |
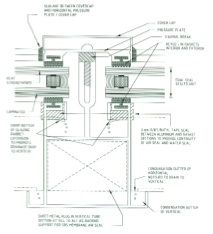
|
| Figure 1 | Figure 2 | Figure 3 |
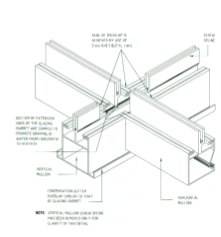 |

|
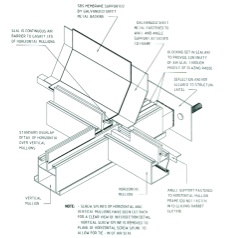
|
| Figure 4 | Figure 5 | Figure 6 |
Sloped glazing can be of great benefit to architectural design, but it can also be a building owner’s worst nightmare.
Aluminum manufacturers have standard profiles of rafters and purlins that they use to fulfil the architectural concept for the design. Each design may become a custom design depending on the manufacturer’s aluminum profiles and the design loads that must be accommodated. The basic materials of aluminum and glass units do not leak water, but how they are comprised in a system with joints is where many systems fail to maintain their long-term performance.
Designs that rely solely on exterior seals to provide a single line of defence to water entry have repeatedly proven to be flawed when it comes to long-term performance as these joints are subjected to the extremes of the exterior environment. Yearly maintenance of such systems can be very expensive. Designs where the water tightness seals are placed in a protected location, with minimal contact with water because it is controlled and redirected to the exterior through the design of the framing and surrounding construction details, have provided water tight installations. This alternative concept may sound simple, but the details of how this can be accomplished are complicated by the limitations and compromises imposed by the design and by available systems. Architects must understand these limitations and incorporate them into their designs.
Sloped glazing is a roof, a glass roof, and like any other roof system, people expect it not to leak. Unfortunately, that is not always the case. When it leaks, it can speed up the degradation of the components that make up the sloped glazing system, increasing the leakage problem or requiring failed components within the system to be replaced.
Water leaking through sloped glazing systems can degrade the construction at its perimeter, resulting in roof damage such as corrosion of steel elements within the roof system, ceilings and walls.
Repeated wetting may promote the growth of mould in these components leading to expensive removal and replacement requiring areas of the building to be closed during the process. Water leaking through sloped glazing can follow structural elements to finally appear in remote parts of the building. Leakage onto floors or stairs on the inside can turn into a serious safety hazard for the occupants and litigation for the owners.
Design principles
An asphalt shingle roof on a residential building can be compared to a glazed skylight. The shingle is watertight but the surrounding joints are not. The shingles are installed in such a fashion so they use gravity to drain water from top to bottom. At the same time, the overlapping and configuration of the shingles controls the surface tension aspects of water to the shingle surface and minimizes the effect of capillarity in the joints between shingles. The sloped glass roof is no different, nor should it be.
Architects are provided with very little details about how systems must be installed. Most glaziers rely on the manufacturers to provide details for their particular systems, while the manufacturers develop their profiles in response to the demands of the marketplace.
Compromises within all designs created by the industry may jeopardize the short- and long-term overall performance. The design must adequately address the basic design principles of air and water control within the system, but also where it ties into the surrounding construction. This is where the architect manufacturer and glazier must have a clear understanding of what is necessary.
If you analyze a vertical curtainwall window by looking at its components you see the structural box framing section is fastened back to the structure of the building. The tube face at the glazing rabbet functions as the plane of air seal and as the plane of water tightness. Continuity on one side of the nosing and thermal break is achieved by a tape or gasket to the inner face of the sealed unit while on the other side a membrane or sealant seal to the plane of air seal of the infill wall is used. The exterior lite to gasket/tape, to pressure plate to flashing acts as the water management plane. If water does leak past this exterior plane it is contained in the glazing rabbet, redirected to the exterior at the horizontal nosing and thermal break, through drainage slots in the pressure plate and eventually out through the bottom lip of the cover cap. The aluminum to aluminum joints of the curtainwall must be sealed and corner blocks installed to provide compartmentalize the system. Water is controlled and redirected to the exterior through the design of the framing and the components to provide a water tight installation. This concept may sound simple, but the details of how this is accomplished are complicated by the limitations and compromises imposed by the design and by the available systems. (Figure
1) The sloped glazing system has the same complications with the addition that the water is now running on the tube face of the system and therefore cannot be drained through the pressure plate and cover cap on the exterior. The control and redirection of water entering the sloped glazing system is further complicated by the way it must contain and redirect the water back to the exterior. All joints are now susceptible to wetting and the sealed units are prone to resting in water for periods of time if a curtainwall system is used in a sloped glazing application.
Over the years specifically designed aluminum skylight systems have been created for sloped glazing applications. They include the following features and design requirements:
Elevated glazing legs create gutters in the glazing rabbets to contain the draining water and support the sealed glazing units above the water. The rafter gutters are deeper as they collect the water from the rails. The raised leg holds the keyed-in gaskets that elevate the sealed units so their sealants are not exposed to water. Exposure to water will prematurely degrade the sealants resulting in seal failure. (Figure 3)
The glazing rabbet, rather than being compartmentalized by corner plugs, becomes the drainage gutter of the system and is elevated between rails and rafters to shingle the joints and not block drainage. The design of the overlap must create a drip point where gravity will overcome the surface tension of the water to cling to the aluminum surfaces. If it does cling to the aluminum surfaces it could be drawn to the sealant joints between the aluminum profiles and degrade them. These sealant joints are critical in preventing water entry and maintaining continuity of the air seal. (Figure
4) Drainage from the cavity of the construction above the sloped glazing would primarily be drained over the exterior of the sloped glazing system. The tie in of the air seal SBS membrane (supported by sheet metal) from the wall above should then be sealed to the elevated glazing rabbet leg at the top of the horizontal rail. Removal of the leg means that the critical membrane jointing would be sitting in water. The horizontal rail is a typical rail and it is sealed at the overlap junction of the lower glazing rabbet to the rafter. The upper glazing rabbet is extended to the mid-point of the rafter and neoprene seals installed in sealant between the underside of the extended rabbet, and the rabbet of the rafter, to maintain the air seal of the framing sections at their junctions. This removes some of the nosing sections and the profile creates the shingle overlaps between the various planes of components and membranes. (Figure 6)
At the sill the shingle approach is continued. Typical horizontal rails are overlapped to the rafter, which has the structural tube cut back to the plane of the bottom of the rail tube. The glazing rabbet portion of the rafter is left to extend one to two inches beyond this plane. Sheet metal is used to support the SBS membrane air and water seal from the curb to allow adhesion of the membrane to the rail sections and infill sheet metal blocking in the tube of the rafter. (Figure 5) The extension of the rafter glazing rabbet, beyond the jointing of the sections and the tie-in of the air and water seal SBS membrane, results in water draining off the end of the rafter and onto the membrane where it can drain to the roof. (Figure 2)
Differences in design
While the components and methods used to install both vertical and sloped glazing systems have a great deal in common, differences in their design will dictate how water bypasses the exterior deterrent seals is managed, which sets the two systems apart. How quickly the water is drained back to the exterior without contacting the sealant joints between the glass and aluminum components will determine the long-term performance of the systems and set the two systems apart.
As the designs of buildings and their construction methods differ, so do the designs and construction methods of each sloped glazing installation. Some simple concepts, however, can be the difference between success and failure.
Realize there are limitations to the length of aluminum sections that can be extruded.
Realize manufacturers only have a few profiles available unless cost is no object.
Maximize the effectiveness of the outside sealant or gasket system, but do not rely on it to provide total waterproofing for the system. If this is expected then ongoing maintenance must be undertaken at significant cost.
• Minimize or eliminate the ponding of water at these exterior
seal locations. This will prolong the effectiveness of the seals
and reduce the buildup of dirt and other contaminants at
these horizontal profiles.
• When water does get into the glazing rabbet it must be
contained, controlled and redirected back to the exterior. The
glazing rabbet of the sloped glazing system must provide a
gutter that creates an adequate separation between water and
the interior seals of the system. (Figure 2)
• Pressure equalization of the glazing rabbet will not perform to
the same extent as it does in a vertical curtainwall systems
due, in part, to the lack of compartmentalization of the
interconnected glazing rabbets of the individual glazed units.
It is still extremely important to provide an effective “air
barrier” plane within the system. Without this separation
between the inner and outer environments, the building
envelope is incomplete and can provide a pathway for both
air and water to be transported through the building envelope
whether it is from inside to the exterior or from the exterior to
the interior.
• In cold climates, a means of containing, collecting and
disposing of condensation should be developed within the
framing profiles to contain condensate water that might
accumulate on inner aluminum and glass surfaces. This will
depend on surface temperature, humidity and air movement.
The use of add-on systems is usually an esthetically poor
choice. The incorporation of condensate gutters as a safeguard
against containment of water leakage through the glazing
rabbet system is just poor design. The drainage of a
condensate collection system must not be drained to the
exterior, through the air barrier system, but should be drained
from an evaporation trough at the sill or by mechanical
drainage if a large amount of condensation is expected.
Controlling water
The main function of a roof is that it should not leak and the glass roof is no different. It should not leak. There is a great debate among glazing contractors and designers as to how this can be achieved, but ultimately the owner of the building is the person forced to live with or pay for the problems should the approach taken be unsuccessful.
Sole reliance of an exterior exposed seal as the only line of defence against water infiltration remains a fundamentally flawed concept. The continuous 100 per cent perfect seal in construction does not exist. The alternative is to design a water deterrent at the exterior joints of the exterior components that minimizes the retention of water at the joints and the possibility of water entry through the joints. Within the interior profiles of the glazing rabbet of the aluminum extrusions, a gutter system is created that raises the glazing from a location where it could be sitting in water.
The gutter system should contain and redirect any water that passes through the inevitable imperfections of the exterior seals, from rail to rafter members in a raised and shingled design. The design of the overlap should prevent water from flowing over the joint air and water seal of the aluminum system. The rafter glazing rabbet gutter must be designed to collect all of the water that could enter it and direct it in a similar raised and overlapped design at the sill. Joints that are subjected to constant or periodic wetting are prone to limited performance.
The interior air seal of the system must still be continuous and will depend on details. In some designs and in some drawing details this air seal may also act as a water seal so they must use products that are designed to be waterproof, such as SBS membranes.
Control of water that infiltrates past the exterior seals is perhaps the most important attribute of a sloped glazing system, but the other functional requirements cannot be overlooked. The interweaving of air and water seals, overlapped and elevated aluminum profiled sections, sealants and membranes, is a tangled web, all of which must be designed, installed, inspected and maintained to provide the function it was intended to perform: A roof that does not leak.
Print this page
Leave a Reply