
Features
Business intelligence
Contracting
Glass a major component of many National Design Exchange Award winners
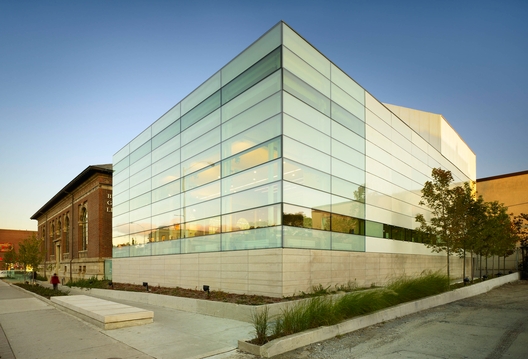 NEWS HIGHLIGHT
NEWS HIGHLIGHT
Glass a feature of many
National Design Exchange Award winners
The Design Exchange (DX) has announced the 2010 winners of Canada’s National Design Exchange Awards, and glass is a major feature of several award winning projects.
 |
|
| Commercial Architecture – Gold: Bloor/ Gladstone Branch Library (RDH Architects, Shoalts & Zaback, E.R.A Architects). |
Nov. 24, 2010 – The Design Exchange (DX) has announced the 2010 winners of Canada’s National Design Exchange Awards, and glass is a major feature of several award winning projects. The awards were presented at a gala dinner on the Historic Stock Exchange at the DX on November 23. All winners will be on display in an extensive exhibition at the Design Exchange from November 24, 2010– March 27, 2011.
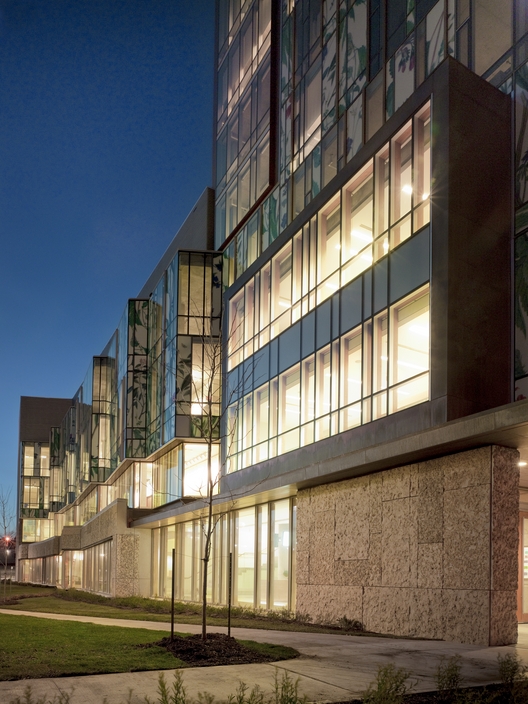
|
|
| Commercial Architecture – Silver: University of Waterloo, School of Pharmacy (Hariri Pontarini Architects, Young + Wright Architects/IBI Group Architects). |
The Design Exchange Awards promote Canadian design excellence and recognizes the critical role of design in all types of organizations – national & international. The Awards celebrate the success stories achieved through close partnerships between clients and designers. Projects are recognized for balancing function, aesthetics, and economic success.
Awards were presented in 12 categories including architecture, interiors, industrial design, visual communications, landscape architecture, urban design and CEO of the year.
Commercial Architecture – Gold
Bloor/Gladstone Branch Library (RDH Architects, Shoalts & Zaback, E.R.A Architects)
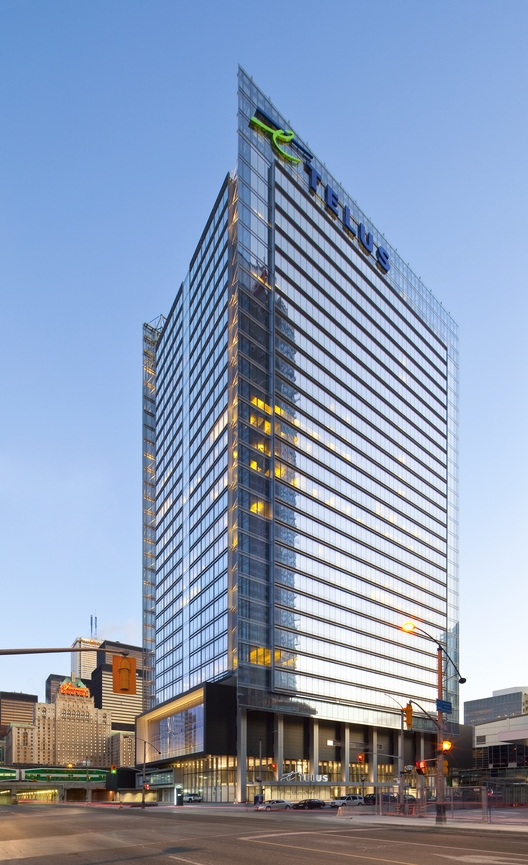 |
|
| Commercial Architecture – Bronze: TELUS House Tower, 25 York Street (Architectural Design Collaborative: Adamson Associates Architects, Sweeny Sterling Finlayson & Co. Architects. Production Architect: Adamson Associates Architects. Green Building Sciences Consultant: Sweeny Sterling Finlayson & Co. Architects). |
The goal of the Toronto Public Library was to add an additional 12,000 square feet, bringing the collection and facilities to a level consistent with that of a Toronto District Library.
Designed by RDH Architects Inc. with Shoalts & Zaback and E.R.A Architects, the initiative included: updated energy efficient mechanical systems and lighting, two green roof systems, a reduction in city storm water demand, permeable paving along exit paths, significant planting of domestic shrubs, grasses and nineteen new trees, the use of low VOC materials and large extents of energy efficient glazing for an abundance of natural light throughout. This project has transformed a tired heritage library into a functional, interactive, contemporary institution. It is a prime example of how good design can revitalize a community. Since opening in 2009, the Branch has met with public approval and praise and circulation has more then doubled.
Residential Architecture – Gold
60 Richmond East Housing Development
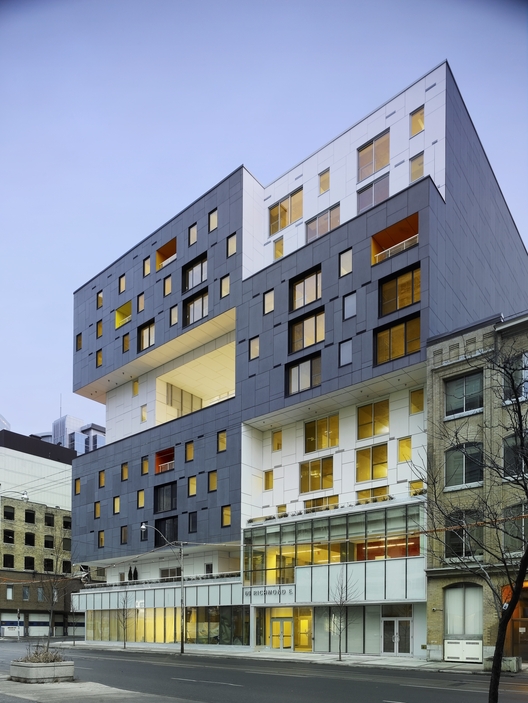 |
|
| Residential Architecture – Gold: 60 Richmond East Housing Development. |
Designed by Teeple Architects, it is the first co-operative housing development to be built in Toronto in almost 20 years. Groundbreaking in its architectural aesthetic and sustainable philosophy, 60 Richmond is an urban infill project that incorporates a dynamic building program and Leadership in Energy and Environment Design (LEED) initiatives.
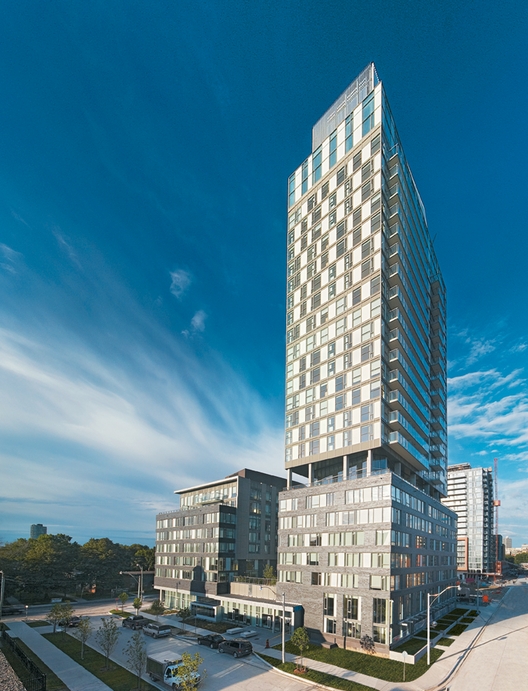
|
|
| Residential Architecture – Silver: Sackville-Dundas Apartments – Regent Park Revitalization Phase 1 (architectsAlliance). |
A dedicated team of stakeholders spearheaded a process of innovation and responsibility that would inform all aspects of this project from its initial conception to its occupancy in March 2010. These stakeholders include: the City of Toronto municipal government, the Toronto Community Housing Corporation (TCHC), the Co-operative Housing Federation of Toronto (CHFT), UNITE HERE, Local 75 – the hospitality workers’ union and the Local 75 Housing Co-operative Inc. – the body established to specifically manage 60 Richmond East. It will be home to individuals and families displaced from Regent Park, one of the city’s largest social housing projects. As part of this major revitalization, the project is specifically geared to housing workers in the hospitality and food industry who are employed in downtown Toronto. Judges expressed the project was chosen for its ability to completely change the street façade and the identity of its neighbourhood in bringing good design to the community.
There are numerous other categories in the National Design Exchange Awards, including Commercial Interiors, Urban Landscape and more. You can see all of them at www.v2com.biz .
Print this page
Leave a Reply