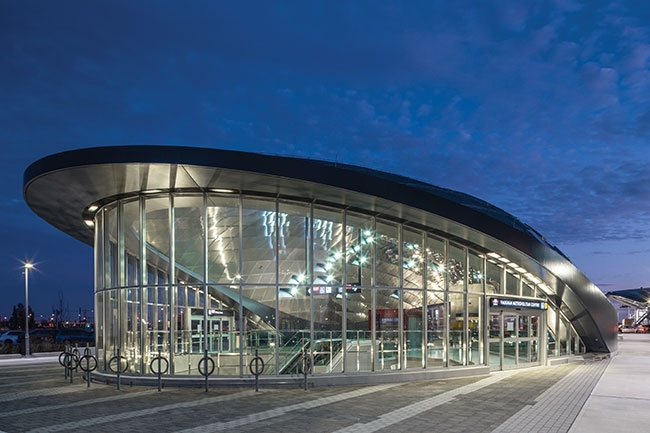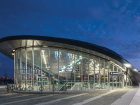
Features
Energy efficiency
Fabrication
The Steel Solution
Higher performance needs may demand a stronger material
November 27, 2019 By Chuck Knickerbocker
 The Vaughan Metropolitan Centre Station in Toronto features a steel framing system built to provide a stainless steel application for corrosion-resistance to harsh Canadian weather conditions. Photo credit: Technical Glass Products
The Vaughan Metropolitan Centre Station in Toronto features a steel framing system built to provide a stainless steel application for corrosion-resistance to harsh Canadian weather conditions. Photo credit: Technical Glass ProductsIn the spirit of Canada’s long history of pushing building design forward, Canadian design teams are continuing to soar higher with energy efficiency in new construction. One major way they are forging ahead is through curtain wall and window design.
Given the amount of light that passes through glass in windows, curtain walls, skylights and transoms, design teams are increasingly focusing on how to adequately illuminate interiors without imposing additional heating, cooling and lighting loads. Since glass with poor thermal performance can cause adverse side effects like glare, heat loss and undesired solar heat gain, it is only natural that much of the discussion centres on the glazing material itself. However, this can cause design teams to overlook a key contributor to a building’s overall energy performance: the framing system.
Framing anchors the lite(s) of glass within an opening. It impacts not only the quality and size of the glazing used in curtainwall and window design, but also the sightlines and the depth of cast shadows projected onto building occupants. In essence, it determines the amount of light entering into an interior space and how much total allowable area a structure can support for glazing. The type of framing material also impacts a system’s overall thermal efficiency, specifically where the glass edge meets the supporting frames. It is therefore important to select a material that can deliver on daylighting and energy performance goals.
Over the last few decades, steel framing has advanced to the point where Canadian building designers can use it to create glazing systems that meet progressive energy performance demands. While aluminum has been the long-time favorite, steel has now re-emerged as a viable candidate with many advantages.
A new generation of steel framing
The advantages of steel versus aluminum in curtainwall and window design have long been debated among building design professionals. A leading benefit of steel is its strength. It is nearly three times stiffer than aluminum, with a Young’s modulus (E) of about 207 million kilopascals (29 million pounds per square inch), compared to 69 million kPa (10 million psi) for aluminum. Able to withstand some of the most demanding structural loads, the material has rightly earned a reputation as the workhorse of the modern building industry. However, despite steel’s impressive strength, its use has long remained limited in fenestration. Manufacturers simply were not able to precision roll the material to the point where it was a viable solution for curtain walls and windows. As such, aluminum remained king, with its lightweight, readily available and adaptable form.
Thanks to advanced steel processing methods, steel is now suitable for use as the primary framing member in curtain walls and windows. Using cold-roll forming or laser welding techniques developed in Europe, manufacturers can now create glazing systems that are as strong as they are versatile. They have narrow frames, profiles with sharp edges and corner joints with no visible weld beads or fasteners. When combined with steel’s strength, these capabilities allow firms to create a sound, well-lit building envelope that can support high-efficiency glazing units.
Enable greater allowable free spans
As building professionals know, the total allowable area of unobstructed glazing is determined by the strength of the frame. While aluminum framing can support many of today’s basic curtainwall free-span load demands, the need for increased daylight may call for storefronts, entryways and facades to soar taller and stretch wider. In these instances, steel is an ideal framing member alternative for two key reasons. One, it can translate into smaller shapes without decreasing performance. And, for a given frame width and depth, it can enable greater allowable free spans than an aluminum system of the same shape.
Consider a six-meter-long extruded aluminum or steel mullion with the same cross-sectional properties, using 30 pounds per square foot in a 1.5-meter mullion spacing module as the design load. In this scenario, a steel mullion deflects 39 millimeters while an aluminum mullion deflects 112 mm. Looking at this, it is easily seen that the steel mullions have the ability to allow for greater areas of glazing than aluminum systems while still meeting the same deflection criteria. Steel can also span larger heights without the need for reinforcement or more frequent connections to the building structure. This translates into larger, uninterrupted views of the outside environment and greater illumination for interior spaces.
Support for high-efficiency glazing
While curtain walls and windows with large free spans can provide occupants with increased access to natural light, if factors such as glare and heat gain/loss are not adequately addressed they can lead to an overall increase in energy consumption to heat and cool the building. To combat this heat exchange dilemma, design professionals often wish to employ high-performance double- or triple-glazed units. Due to the size and weight of such glazing, traditional framing may not be able to support the required loads. As a result, design teams often need to reduce the glass lite size and modify free span distances. The outcome is more framing, not less.
In this scenario, steel also serves as a solution. Depending on product selection, steel framing systems can support glazing infills up to 76 mm thick and weights up to 122 kilograms per meter. This is much greater than the typical thickness and weight of triple-glazed units. Consequently, steel framing can support high-performance glazing to help offset solar heat gain in large glazing assemblies with little effect on the design intent.
Improved thermal performance
While using low-emissivity, double- or triple-glazed units or other energy-efficient glazing as a connection point between the glazing and the perimeter details, window and curtain wall steel framing has the ability to combat heat transfer. The thermal conductivity of steel is approximately 74 per cent less than aluminum.
Additionally, due to the design of steel profiles, some advanced steel frames do not require a traditional thermal break. As a result of this advancement, steel frames without a thermal break require less metal to support the glazing, therefore reducing the pathway for heat transfer.
Comparable to glass and concrete, steel’s thermal expansion coefficient allows the material to work with its surrounding materials to help ensure a sound building envelope as the temperature inevitably changes. To go one step further, steel frames require fewer expansion joints helping it to expand and contract closely together making the building envelope even more tightly knit.
LEED outcomes
With the right framing, building designers can not only create a sound building envelope and support large, high-performance glazing, but also contribute to LEED requirements. With expanded tall spans of glass provided by this system, there is an increased amount of daylighting and views available to building occupants. This increase in daylight and views helps building professionals to optimize energy performance and meet necessary LEED standards.
According to Canada’s Green Building Council, “Since 2005, these LEED buildings have eliminated 2,490,000 tons of greenhouse gas emissions annually, diverted nearly three million tons of waste from landfills, and saved 24 billion liters of water per year, benefiting all Canadians.” In order to continue to grow these standards, green building professionals in Canada can use steel framing to help earn points in several different areas. These areas include: indoor environmental quality, and energy and atmosphere performance.
Indoor environmental quality
LEED requirements state that to meet standards a building needs to, “connect building occupants with the outdoors, reinforce circadian rhythms, and reduce the use of electrical lighting by introducing daylight into the space.” Uninterrupted free spans, provided by steel back mullions, help to bring the outdoors inside through their transparency and daylighting abilities. Going one step further, steel mullions are also available in a variety of sizes and shapes, including a box shape, I-beams, and T-shapes. Compared to their aluminum counterpart, steel T-shapes are slimmer and allow for more transparency. With this in mind, LEED standards state it requires, “a direct line of sight to the outdoors via vision glazing for 75 per cent of all regularly occupied floor area.”
Energy and atmosphere performance
A considerable benefit of steel is its lower thermal conductivity. This means that the steel functions as a superior thermal insulator to aluminum, therefore significantly decreasing energy consumption. Take into account how a decreased level of energy consumption would help the environment within a building. Saving on energy consumption helps to take down heating and cooling costs in a building through the tight building envelope and lends to a more sustainable environment for years to come.
The final word
While glazing usually dominates these conversations, it is important to consider all the materials that go into the making of an energy-efficient building. As mentioned, a large contributor to achieving efficiency in the energy standard of daylighting starts with the framing. As green building standards continue to become more stringent, finding the right materials to support these progressive needs becomes even more vital. The strength of the building material will make all the difference when it comes to sustainability and the building of structures that can be energy efficient while still withstanding the test of time.
Chuck Knickerbocker is the curtain wall manager for Technical Glass Products (TGP), a supplier of fire-rated glass and framing systems, along with specialty architectural glazing products. With more than 35 years of curtain wall experience, he has successfully worked with numerous architects, building owners, and subcontractors from development of schematic design through installation. He can be contacted via e-mail at chuck.knickerbocker@allegion.com.
Print this page



Leave a Reply