
Features
Business intelligence
Contracting
Endless flow
Endless flow: Don Valley, North Toyota, Markham, Ontario
September 17, 2008 By Chris Skalkos
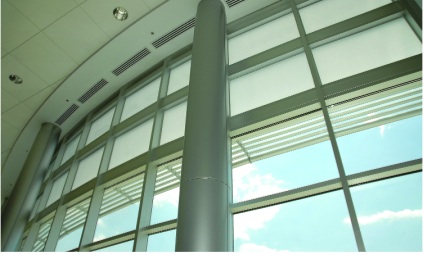 While most automotive dealer-ships are designed to show-case the vehicles inside the showroom the curtainwall structure that encases the showroom of the new Don Valley North Toyota dealership in Toronto, Ont., is a showcase in itself.
While most automotive dealer-ships are designed to show-case the vehicles inside the showroom the curtainwall structure that encases the showroom of the new Don Valley North Toyota dealership in Toronto, Ont., is a showcase in itself.
 While most automotive dealer-ships are designed to show-case the vehicles inside the showroom the curtainwall structure that encases the showroom of the new Don Valley North Toyota dealership in Toronto, Ont., is a showcase in itself.
While most automotive dealer-ships are designed to show-case the vehicles inside the showroom the curtainwall structure that encases the showroom of the new Don Valley North Toyota dealership in Toronto, Ont., is a showcase in itself.
Designed by R.H. Carter Inc. and glazed by Fairview Glass and Mirror Ltd., operated by Peter and John Kanellis, the building features two 34-foot-high glass rotundas with splayed mullions anchoring a 220-foot-long serpentine curtainwall between them. In addition to the 500 IG units comprising 12,000 square feet of vision glass supplied by Ontario Float Glass (division of Triple Seal), the curtainwall also sports a unique glass product by Advanced Glazings in Sydney, N.S., called Solera T, that evenly diffuses the light in the showroom.

|
| TOP LEFT: Designed by R.H. Carter Inc., and glazed by Fairview Glass and Mirror Ltd., the new Don Valley North Toyota dealership in Toronto, Ont., is a showcase in itself.
LEFT: Fairview Glass and Mirror Ltd., in Scarborough, Ont., is operated by Peter, left, and John Kanellis. |
“The objective of the overall design was to get as much diffused light in the showroom as we could to reduce the hotspots and the reflections, but also to save electricity by reducing the amount of interior lighting required inside other than decorative pot lights,” says Emil Frank, senior project manager for R.H. Carter.
Set up high on the curtainwall where spandrel glass and a galvanized backpan would be used on more traditional curtainwall structures, 300 Solera T units cover 5,000 square feet along the top of the curtainwall and the rotundas. Solera is a line of translucent insulated glass units that fit into standard curtainwall or window systems and are designed to convert harsh sunlight into soft diffused daylight while preserving the thermal integrity of the building.
Solera T is a three-inch translucent glazing unit that consists of architectural glass, galvanized steel or aluminum spacer, acrylic insulation core, silicone sealant and polyethylene tape. Light diffusing veils are placed between a honeycomb core and glass skin that creates U-values as low as 0.20 while emitting daylight further into an interior space. Additionally, the honeycomb cells are flush with the plane of the glass surface creating spaces where convection cannot occur. The product can be specified with different glass types in all architectural thicknesses and it is intended to replace sections of roof or higher portions of walls where diffused daylight inside a building is desired.
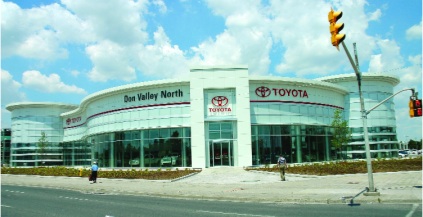
|
 |
| The building features two 34-foot-high glass rotundas with splayed mullions anchoring a 220-foot-long serpentine curtainwall between them. |
There are 500 IG units comprising 12,000-square-feet of vision glass supplied by Ontario Float Glass (division of Triple Seal). |
Frank says the equally distributed light inside the showroom does not cause any glare or shadows, regardless of the angle of the sun, which is the most ideal type of lighting for an automotive dealership. “You can see it on a computer simulation but you need get into the environment to see how the product really works,” he says.
The curtainwall design itself was inspired by both the liberties and the limitations that came with the building site. Frank explains the building was being built on a prominent site so it could not be too tall; however, the municipal government gave the green light to design something non-traditional.
“It couldn’t be overbearing and we had to keep it close to street level but the city encouraged us to explore creative designs. Since we couldn’t go high we were creative in other ways and using glass was effective in helping us achieve that,” he says.
Pete Roberts, contract manager for Fairview Glass and Mirror says the serpentine curtainwall design is not new, but harnessing it to two separate glass and metal rotundas at each end is an amazing feat of engineering and custom fabrication.
“One of the things we wanted to do was to make an endless flow of glass, a continuous wall where the two rotundas meet the serpentine, all glass to glass with everything silicone glazed. The intent was to make the wall flow,” he says, adding that it is common in automotive showrooms to see a positive convex curve. “But to see a positive convex curve in the east elevation and a negative concave curve in the west elevation, meeting each other at the tangent… now that blows you away!”
 |
| The curtainwall uses a product by Advanced Glazings in Sydney, N.S., called Solera T, that evenly diffuses the light in the showroom. |
Kawneer Company of Canada supplied its 1600 Wall System 2 (silicone glazed), which was modified to accommodate a portion of Kawneer’s 1600 Wall System 1 for exterior sunshades.
“We used part of the 1600 Wall System 1 designed for a System 2 which has to be painted and capped. It’s a silicone glazed job but it can’t be silicone glazed in the area of the sunshades because we had to use caps to shroud the brackets in that area where the sunshades attach to the curtainwall system,” says Roberts. “But it was never meant to be used as a System 1 so in just that area alone we installed a System 2 to shroud the brackets of the out rigger, just in that little bit of area where the louvres are.”
Roberts says the complicated design was really not that much of a challenge due to the highly detailed and accurate drawings from the architect. “Good drawings are imperative because a job like that has to be done right. They did their job right, which allowed us to do ours. We could have built the thing completely from the architectural drawings without needing to do our own shop drawings.”
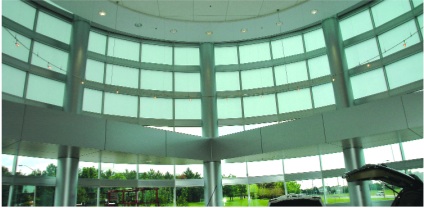
|
| Solera T units cover 5,000 square feet along the top of the curtainwall and the rotundas. Solera is a line of translucent insulated glass units that fit into standard curtainwall or window systems. |
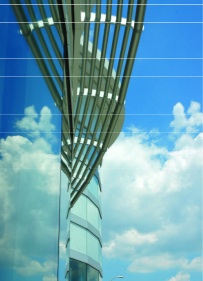
|
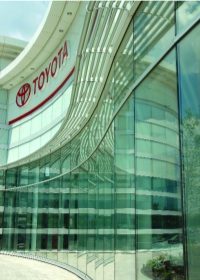
|
| LEFT: The serpentine curtainwall has a positive convex curve in the east elevation and a negative concave curve in the west elevation which meet each other at the tangent and are harnessed to two separate glass and metal rotundas at each end. RIGHT: The silicone glazing gives the appearance of an endless flowing wall |
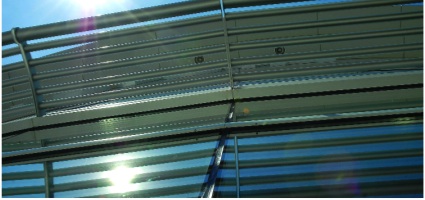
|
| Kawneer Company of Canada supplied its 1600 Wall System 2 (silicone glazed), which was modified to accommodate a portion of Kawneer’s 1600 Wall system 1 for exterior sunshades. |
The key from that point on was good communication on site between Tony Roberts of Fairview Glass, fabricating prototypes in the shop, and the company’s site supervisor, Dave Curly, co-ordinating the installation among the glaziers.
“We set up a laser level on top of one of the rotundas and shot the laser across to the other rotunda to see if the curtainwall was level from one end to the other because when you are building a long curtainwall you need to know where the high spot is,” says Roberts. “We found the highspot and saw that it only fluctuated 10 mm. Usually you get undulation in a curve that long, but with two curves at the end plus the serpentine, the high and low points differ by only 10 mm. That’s amazing!”
Frank says the curtainwall design is esthetically appealing and fulfils the architectural objectives for the building owners in providing the environment needed to showcase the vehicles inside. “It’s not a traditional design for a car dealership…it’s a unique clear design with a distinct form.”
Print this page
I am looking for a 6 feet diameter sheet of tempered glass 5mm thick. How much it might cost me. This is to be used on a circular dining table.