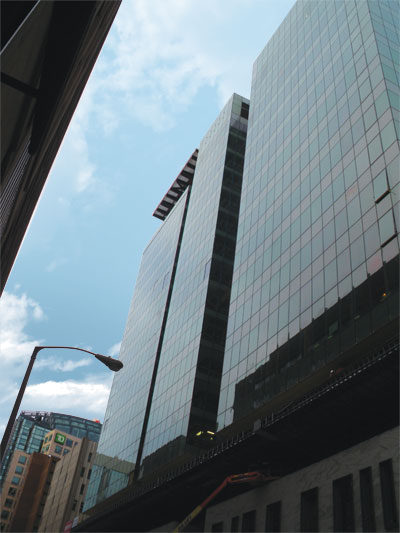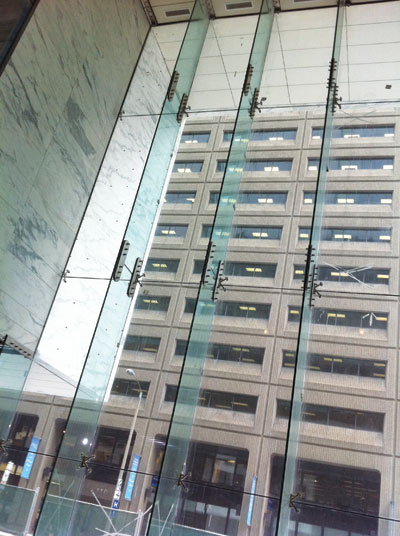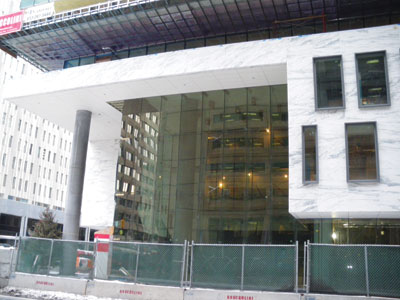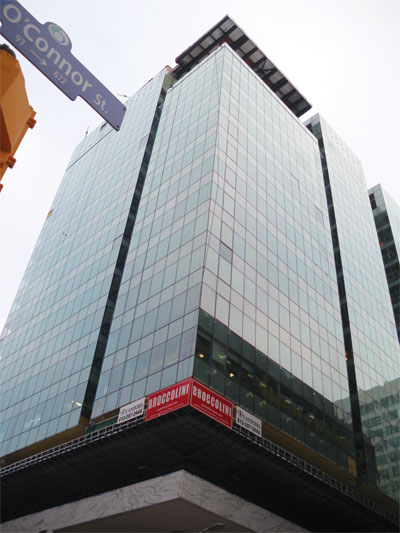
Features
Architectural design
Contracting
Drama in Ottawa
Gamma Windows and Walls creates a new landmark in the nation’s capital
April 7, 2011 By Treena Hein
A myriad of striking and functional features will work together to
highlight the new Export Development Canada (EDC) building in Ottawa,
which is located at 150 Slater St. and has a completion date of early
June.
A myriad of striking and functional features will work together to highlight the new Export Development Canada (EDC) building in Ottawa, which is located at 150 Slater St. and has a completion date of early June.
 |
|
| High-performance solarban 70XL from PPG reflects heat but transmits visible light well. Each floor required 165 prefabricated curtain wall panels.
|
Gamma Windows and Walls International (Canadian headquarters in L’Ange-Gardien, Quebec) is the designer, manufacturer and installer of the glass and architectural metal features. “Because we provide all-in-one design, fabrication and installation services, we can offer flexibility, speed and a high level of quality,” notes Gamma President Louis Fortin. Béïque-Legault-Thuot architects of Montreal is the architectural firm and Broccolini Construction is the general contractor.
The envelope of the 18-storey building consists of about 170,000 square feet of pre-glazed curtain wall, with about 6,000 square feet of aluminum soffit and 13,000 square feet of zinc panels. There are also 5,000 square feet of structural glass wall (spider wall) in the lobby, plus glass railings and a glass revolving door. “Prefabricated curtain walls have frequently been used for projects of this size over the last decade,” says Fortin. “With this type of preglazed system, you can provide high quality because it’s fabricated in advance in a shop off-site, and installation is very quick.”
 |
|
| The lobby features 5,000 square feet of structural glass, plus glass railings and a glass revolving door.
|
Three floors were prepared in advance, with installation occurring at a rate of one floor per week. Each floor features 165 prefabricated curtain wall panels, each measuring five by 15 feet, including the exterior finish. “The high-performance glass we chose is solarban 70XL from PPG,” says Fortin. “It’s about 60 per cent vision glass and 40 per cent spandrel-sealed unit glass with four inches of insulation.” The sealed unit glass panels include triple-layer low-e glass. It has a very good Solar Heat Gain Coefficient (SHGC) to reflect sunlight and keep much of the sun’s heat energy out of the building, but also provides high visible light transmission. This use of high-quality glass reflects national and international trends. The spandrel panels’ back pan was also optimized to provide condensation resistance and to minimize U value.
Using sealed glass units for the spandrels (to hide the concrete slab and services within each floor’s ceiling) and for vision area on each floor allowed the envelope look to be seamless and also accentuates the reflection in the spandrel panel, giving it depth, says Denis C. Blais, architect and a partner at Béïque-Legault-Thuot architects. “The vision panels with the light behind them look similar to the spandrels, making a uniform building skin,” he notes. “We also have the glass going floor to ceiling at the bottom at the facade reveals.” Two reveals emphasize the building corners with the main entrance. A third one is aligned with the elevator core and allows people to easily get oriented when stepping out of the elevator.
 |
|
| Zinc panels combined with marble give the entrance a striking look that will evolve over time.
|
The Stanley revolving doors were provided by C.J. Rush, Toronto. “These types of doors have been used in the most famous buildings and give the entrance a glamorous quality,” notes Fortin. Zinc panels were chosen because zinc is “alive,” says Blais. “By this I mean it’s like copper, in that a patina forms on it with exposure to air. It turns a little more grey, always changing over time.” He says that Gamma is well known for expertise in working with aluminum panels and when zinc panels were proposed, the company was willing to make them, enlarging their skills and expertise through working with the new material. “The zinc panels are different than aluminum in terms of both fabrication and installation,” notes Blais. “Zinc panels are a lot thinner. They’re attached differently and sometimes reinforcement is needed.”
Fortin says Gamma has a large and well-experienced sheet metal department and mainly produced aluminum panels in the past, but during the last three years or so has taken on new panel challenges – a lot of stainless steel, and for this project, zinc. “It was a new material for us, but with the assistance of the European zinc sheeting supplier VM Zinc (the Canadian distributor is Canadian Brass) we developed the capability to achieve a new system,” he explains. “It’s always custom work for us with each project. On this building, for example, the architect required a gap between panels that is closer than usual and we developed a fabrication method to meet this requirement.”
 |
|
| Export Development Canada helps Canadian exporters with insurance, financing and risk management solutions. Might be good to drop in next time you are in Ottawa.
|
Blais says he likes this building because it’s not boring. “There’s an animation to it at the street level in that people passing by see many interesting things such as white marble volumes and accented window frames,” he says. “The main entrance of the building at the corner of Slater and O’Connor streets also features exterior plazas to encourage people to pause and gather.”
Those walking by the new EDC building will also find much to note in terms of the use of glass in the lobby, which spans three floors in some areas. The lobby’s main attraction is its ‘spider wall’ (structural glazing wall), which Fortin describes as “trendy, and bringing a touch of refinement and freedom.”
“With this type of wall, we fix the glass panels to a glass structure instead of a steel structure,” says Blais. “This is really spectacular because it allows a lot of light in the lobby, and a lot of transparency and interest. People from the street can see the people interacting in the lobby much more easily, giving the building an open and living feeling.” Béïque-Legault-Thuot architects has used this type of wall only twice before, both in Montreal at the E-Commerce Buildings and in the Windsor Hotel (as an interior glass roof to segregate the atrium volumes).
Those gazing on the new EDC building from afar will also find it exciting due to the large, monumental canopy covering the rooftop terrace. “This canopy, made from steel beams and zinc panels, is not intended to provide much rain or sun protection,” says Blais, “but rather to act as the building’s signature, making it a landmark in downtown Ottawa.” There is also a terrace and canopy on the fifth floor.
Fortin sees unlimited possibilities in the glass and architectural metal industry now. “Years ago, architects used all the same glass from the top of the building to the ground and many buildings were just large rectangles,” he says. “Now, there are so many new products available. This EDC building demonstrates how the use of stone, many glass features such as the spider wall, and unique panels can allow the use of different concepts and make buildings stand out beautifully.” •
Print this page
Leave a Reply