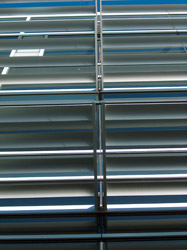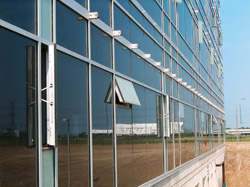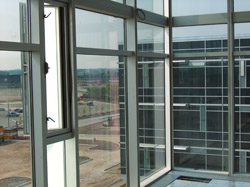
Features
Business intelligence
Contracting
Concealed beauty
Grey coloured glass and a unitized curtainwall system with a unique...
May 9, 2008 By Chris Skalkos
Grey coloured glass and a unitized curtainwall system with a unique
anchoring system for sunshades gives the headquarters for Loblaw
Companies Limited in Brampton, Ontario, a bold visual statement in a
highly visible location.
Grey coloured glass and a unitized curtainwall system with a unique anchoring system for sunshades gives the headquarters for Loblaw Companies Limited in Brampton, Ontario, a bold visual statement in a highly visible location.
 |
| The headquarters for Loblaw Companies Limited in Brampton, Ontario, uses grey coloured glass and a unitized curtainwall system with a unique sunshade anchoring system for a bold visual statement in a highly visible location. Designer: Sweeny Sterling Finlayson & Co. Architects (&Co). Photos By Steve Gusterson. |
Trulite Industries supplied the 6mm Grey heat strengthened glass from PPG and the 6mm SN-68 (3) clear tempered glass from Guardian in the 105,000 square foot vision area, which is a change from the more common blue coloured façades seen on most large glass projects in urban Ontario. It is complemented by the 6mm heat strengthened .060 translucent laminated and 6mm SN-68 (3) clear tempered Guardian glass on the display wall and the unusual application of opaque glass in zero sight line operable vent windows.
“The operable windows are glazed with translucent white interlayers that make it look different when the windows are opened or closed. It animates the façade,” says project architect, John Gillanders from Sweeny Sterling Finlayson & Co. Architects (&Co). He adds that the glass in the building fulfills two primary roles on this project allowing as much natural daylight inside while creating a visual connection around the atrium, which is visible from multiple locations, to act as a focal point.
“The north and south orientation of the building takes advantage of solar considerations. The floor to ceiling glass provides great views and maximizes the natural illumination while the sunshades reduce glare to avoid using blinds,” he says. “Loblaw is consolidating many of its small offices inside this building and it really wanted the building to provide a sense of centrality,” says Gillanders. “The glass used throughout played an important role in accomplishing that.”
 |
 |
| The split system anchoring for the sunshades presented a complex engineering requirement because of the concealed anchoring system within the curtainwall structure. The sunshades did not have a secondary means of support. They are cantilevered out from the curtainwall and bolted onto brackets hidden within the curtainwall itself. |
While the specified glass fulfills the performance requirements it is the curtainwall that allowed contractors to erect the structure quickly and efficiently, using Alumicor’s BF 2000 Unitized Curtainwall with 5000 Series Phantom Vents. Steve Gusterson from Alumicor says the pre-fabricated and pre-glazed curtainwall system is common in New York City in the US where most commercial projects use unitized curtainwall products because the cost for glaziers there is so expensive.
“No peripheral work is needed and there is no sealing required on the job site. It comes ready with gaskets so there is less time spent installing it on site and more time developing the product in the plant. Just snap it into place once it’s on site. It is completely glazed and gasketted and ready to hang,” he says, adding that a construction crane was used on the three storey building with sections installed from the ground and hoisted up.
Glazing contractor Joe Jazvac, contract manager for Westmount Storefront Systems in Kitchener, Ontario, says this is the first pre-glazed job and the largest glazing project for the company which typically does smaller jobs within one to three million dollars. “This one was in the range of six and a half million dollars,” he says, crediting the unitized curtainwall system for the speed in which it went up. “We can do lot of square footage quickly on site and we don’t have to worry about the weather as much. It makes it easier on site because a lot of quality control is done in the shop. All it takes is for one gasket to not be installed correctly three storeys up and you’re in trouble.”
Jazvac says the most challenging and the most unusual feature of this project is the large sunshades which did not have a secondary means of support. “They are cantilevered out from the curtainwall and bolted onto brackets hidden within the curtainwall itself,” he says, adding that the most beautiful design innovation of this project is actually concealed. “This was done more for aesthetics purposes because normally the sunshades that project out have a secondary anchor system, usually a supporting cable that is visible. The split system anchoring for the sunshades presented a complex engineering requirement because of the concealed anchoring system within the curtainwall structure.
“The role of the sunshades is to provide solar control to reduce heat gain which is used in conjunction with interior mechanical blinds. As far as the engineering portion of this job, this was the toughest challenge because we had to deal with a pre-engineered system that was incorporating a third party product – a cantilevered sunshade that had to be accommodated with reinforced steel and very tight tolerances that had to be maintained by the reinforcing steel,” says Jazvac.
 |
| Trulite Industries supplied the 6mm Grey heat strengthened glass from PPG and the 6mm SN-68 (3) clear tempered glass from Guardian in the 105,000 square foot vision area. It also supplied the 6mm heat strengthened .060 translucent laminated and 6mm SN-68 (3) on clear tempered Guardian glass on the display wall (6mm Clear heat strengthened c/w custom colour Opacicoat). |
 |
| Westmount Storefront Systems in Kitchener, Ontario, was the exterior and interior glazing contractor. Structural engineer was JIT engineering and Orlando Corporation was the general contractor. Glazing was completed in 11 months. |
 |
| Alumicor supplied the pre-fabricated and pre-glazed curtainwall BF 2000 Unitized Curtainwall with 5000 Series Phantom Vents. A construction crane was used on the three storey building with sections installed from the ground and hoisted up. |
“There was not a lot of flexibility in the sunshades themselves so a lot depended on the anchoring system.” -end-
Project Profile
Project name: Loblaw Companies Limited, Head Office, Brampton, Ontario.
Architect: Sweeny Sterling Finlayson & Co. Architects (&Co).
Structural engineer: JIT Engineering, curtainwall contractors.
General contractor: Orlando Corporation.
Glazing contractor, exterior: Westmount Storefront Systems Limited, Kitchener, Ontario.
Glazing contractor, interior: Westmetro Glass Service, Concord, Ontario
Dates: Glazing start to finish: October 2004 to September 2005.
Glass supplier: Trulite Industries, Mississauga, Ontario.
Glass types, vision:
6mm Grey Heat Strengthened (PPG); 6mm SN-68 (3) on Clear Tempered (Guardian).
Performance:
• Visible Light Transmission = 34 %
• Visible Light Reflectance = 7 %
• Solar Energy Transmittance = 17 %
• Solar Energy Reflectance = 14 %
• U Value (winter/night) = 0.29
• Shading Coefficient = 0.33
• Light to Solar Gain = 1.20
Spandrel: 6mm Clear Heat Strengthened c/w Custom Colour Opacicoat.
Display wall(s): 6mm Heat Strengthened .060 Translucent (Lami); 6mm SN-68 (3) on Clear Tempered (Guardian).
Total area of vision glass: 105,000 square feet.
Aluminum supplier: Alumicor Limited, Toronto, Ontario.
Curtainwall system used: BF 2000 Unitized Curtainwall with 5000 Series Phantom Vents,
clear anodized.
Aluminum panels: 1⁄8 inch sold aluminum by Westmount; clear anodized finish by Alumicor.
Sealants: Tremco; two part silicone. -end-
Print this page
Leave a Reply