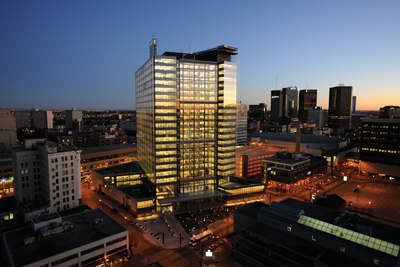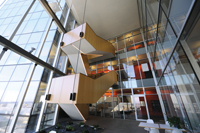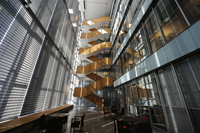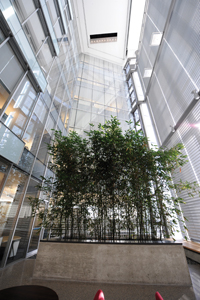
Features
Business intelligence
Contracting
Canada’s most important building
June 11, 2010 By Mike Davey
Pick just about any direction to drive into downtown Winnipeg, and you’ll soon see a towering edifice looming on the horizon.
Pick just about any direction to drive into downtown Winnipeg, and you’ll soon see a towering edifice looming on the horizon. Manitoba Hydro Place is the recently constructed head office of Manitoba Hydro, and it’s a showcase for the organization’s commitment to sustainable development and urban renewal.
 |
|
| Manitoba Hydro Place casts a dramatic figure on the downtown Winnipeg skyline. The edifice utilizes a number of groundbreaking features that had never before been seen in Canadian buildings. In many respects it may be unique in all of North America. Over 4000 people have toured the building since it opened its doors. |
What could be called the classical model of constructing a building has the architect come up with a concept, sell it to the client, and then call in the engineers. The use of the Integrated Design Process (IDP) turns this model on its head.
From inception through to completion, the project has used an integrated approach. In fact, Canadian companies KPMB Architects and Smith Carter Architects + Engineers, and German climate engineering experts, Transsolar of Stuttgart, came together to form what was called an Integrated Design Consortium. Even though Manitoba Hydro Place is complete, the Consortium is continuing to function as a team. The plan is to leverage innovations showcased in Manitoba Hydro Place, combined with lessons learned from the Integrated Design Process (IDP) to assist other organizations in building climate responsive, green buildings that prioritize human comfort and contribute to building vibrant cities.
Tom Akerstream is the manager of corporate facilities for Manitoba Hydro. He has been involved in every stage of the Manitoba Hydro Place project since its inception six years ago. Although many people have contributed in different ways to the success of the project, in a very real way it has been Akerstream’s vision that guided the process.
“I’ve been designing energy conservation programs for 30 years, and I had some ideas that I wanted to see come to fruition,” says Akerstream. “I wanted to build a building that would be incredibly energy efficient, but still be a really comfortable building.”
 |
|
| Inside the double curtain wall at Manitoba Hydro Place. |
To achieve this, Akerstream and his colleagues spent a full year putting together the design team for Manitoba Hydro Place. To make sure the vision of a sustainable, high environmental quality building stayed on track, every single member of the design team and the executive at Manitoba Hydro had to sign off on the project’s official Charter. The success of the project is directly attributable to the collaborative synergistic effort of the Design Team.
Doug Hume writes for the Toronto Star on urban issues and architecture. In late 2009, he devoted an entire column to Manitoba Hydro Place: “Some buildings are useful; others are attractive, occasionally even beautiful. A few might be called interesting. But how many buildings are genuinely important? In Canada, there’s only one that fits the bill – Manitoba Hydro Place,” wrote Hume.
While it could be argued that Canada has other important buildings, it cannot be denied that Manitoba Hydro Place utilizes a number of groundbreaking features that had never before been seen in Canadian buildings. In many respects it may be unique in all of North America.
Although it has many sterling environmental features – it will almost certainly be approved for LEED Gold and may even earn Platinum status – it is the building skin that draws attention from glass professionals.
The building has not one skin of glass, but two. This double-skin system is certainly unusual, and has the effect of creating a thermal buffer, while at the same time allowing for maximum sunlight and warmth.
“The key to the building was glass, specifically the low-iron glass that was used throughout the whole building,” says Akerstream. “If you look through three layers of regular glass, it will look like the view through a green wine bottle.” That sort of view of the outside world would be less than ideal for creating the sort of work environment outlined in the Charter.
The exterior glazing of the curtain wall was the work of Ferguson-Neudorf. The company used insulating, low-emissivity glass with VE-85 coating on Starphire and insulating, with low-E VE-85 coating on Starphire with custom silk screen for the part of the curtain wall that needed ceramic frit. The glass was supplied by Viracon.
The double curtain wall used at Manitoba Hydro Place may be unique in North America. However, given the successful completion of the project’s goals, it probably won’t be too long before it is joined by other buildings that take advantage of the same techniques.
“We needed and wanted a building that would be climatically responsive and react to conditions. The double skin allows us the ability to do that. With most double skins, occupants aren’t able to open windows. At Manitoba Hydro Place, all the interior windows are controlled by the occupant.”
  |
|
| Two more views from inside the double curtain wall. Double curtain walls sometimes have the reputation of being very efficient in winter, but not efficient in summer. Designs that eliminate this often have the oppositie problem instead: efficient in summer, but not in winter. These challenges have been overcome at Manitoba Hydro Place. |
Interior glazing was done by Border Glass & Aluminum of Winnipeg, with C.R. Laurence supplied hardware from Guardian Industries. C.R. Laurence door rails, panic handles, deadbolt handles and side lite rails were used on this project, as well as the company’s Dry Glaze TAPER-LOC System for glass railings.
“There were concerns about the double wall. They’ve got a reputation for either working great in the summer but not in winter, or working great in the winter but not the summer, says Akerstream. “The big difference is that ours is breathable, it’s controllable. Today we can say that not only does it work, but it’s performing even better than the engineers expected.
Akerstream sometimes says the curtain wall is “living and breathing.” It’s a good metaphor. The skin of a building is very like the skin of an organism, at least in terms of theoretical purpose; let good stuff in, keep bad stuff out. Whether it’s a matter of air circulation or daylighting, the double skin curtain wall at Manitoba Hydro Place does both.
Daylighting is a major driver in the use of glass building envelopes. Ignoring for the moment the environmental and economic savings that can be realized by reducing electricity use, studies have shown that good daylighting makes people happier and more productive. This is another area where Manitoba Hydro Place shines, both figuratively and literally.
Part of that comes from Manitoba Hydro Place’s unusual floor plate configuration, with a number of atria and terraces cutting into the building at strategic points, designed to make sure that daylight reaches all the way to the building’s core. The best way to visualize the building is an enormous capital ‘A’, with the bulk of the office space in outboard loft spaces that are free of columns.
At four metres, floor-to-floor heights are slightly higher than average. When combined with the shaped slab edge step at the east and west facades and the narrow floor plates, the effect is to open up the space to let the light penetrate to the core.
Unobstructed views are provided by full height glazing throughout the workspaces. Unwanted solar gain is minimized by the use of a fully automated louver shading system within the double-façade. The angle of the louvers can be fully adjusted, and when light levels are low enough, the louver system can be fully retracted.
The louver system in use at Manitoba Hydro Place is likely worthy of an article of its own. The deployment and blade angle of each louver shade is automatically calculated using real-time data from the building’s weather station, in combination with computer models of the surrounding buildings.
Blades on the top portion of the shade are set at a different angle from those on the lower portion, allowing them to function in much the same way as a series of small light shelves. The louver blades have a finely perforated surface. This means that, even when fully deployed, a view of the outside world is still available.
Some areas of Manitoba Hydro Place (such as the interior of the south atrium and the south loft tips) get more sun and experience higher solar gain. Those areas have received a permanent ceramic frit pattern.
Computer and physical modeling techniques were extensively used to test the building’s daylighting qualities. Each potential floor plate was tested to determine the amount of daylight it would receive over the course of a solar year. Computer modeling allowed the design team to quickly alter factors such as window placement, ceiling heights and even building orientation to achieve the maximally effective configuration. This was followed up with physical model testing, including full scale mockups to test airflow and lighting conditions.
“We were concerned about the double wall,” says Akerstream. “The big difference is that ours is breathable. It’s controllable. They work great in the summer, but not winter. Or winter, but not summer. The double wall is performing better than the engineer suspected.”
Since it opened its doors, Manitoba Hydro Place has garnered its share of accolades. The Council on Tall Buildings and Urban Habitat (CTBUH) awarded Manitoba Hydro Place its Best Tall Building in the Americas award in 2009, saying: “Manitoba Hydro Place stands apart as the first of the next generation of sustainable buildings that use simple, time-tested and repeatable concepts in conjunction with science and technology to achieve a “living building” that interprets and reacts to its physical environment. An advancement over the traditional method to achieve energy savings – of isolation from the elements through highly insulated and sealed construction, Manitoba Hydro Place achieves this next generation design by creating architecture that is designed to be responsive to the client’s vision and scope while optimizing the use of passive free energy by establishing “communication” between the inner and outer world, all without compromise to human comfort.”
Manitoba Hydro Place was also named one of the Top Ten Green Projects of 2010 by the American Institute of Architects, with the judges once again citing its extensive range of environmentally positive features. It has also received a CUI Brownie Award from the Canadian Urban Institute. Other awards have been garnered as well, including engineering and design honours and an international award for the curtain wall. Most recently it has won the ArchDaily Building of the Year 2009 award in the Offices category.
The Integrated Design Process may very well be the wave of the future. Manitoba Hydro Place is certainly drawing a lot of attention.
“We’ve toured over 4,000 people through here,” says Akerstream. “One fellow, a building official from Dubai, was going to spend 20 minutes in the building. Instead, he spent three hours and said he has never seen something so well integrated.”
For more information, please visit www.manitobahydroplace.com .
Print this page
Leave a Reply