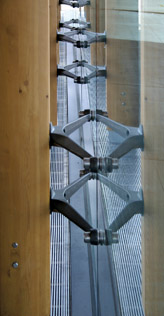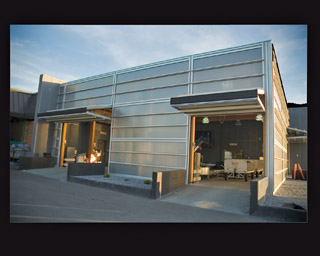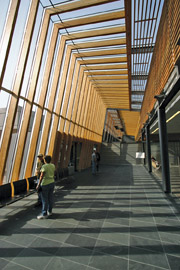
Features
Business intelligence
Contracting
Walls of light
Small Canadian airport has made a huge leap...
May 8, 2008 By Chris Skalkos
A relatively small Canadian airport has made a huge leap in the use of
the latest European building materials and glass structures.
A relatively small Canadian airport has made a huge leap in the use of the latest European building materials and glass structures.
 |
| The Prince George Airport Terminal Renovation and Expansion project in Prince George, British Columbia, features an innovative glass system manufactured in Austria, a multi-wall structured polycarbonate sourced from Israel and a customized cast-iron system designed in Canada. Photo Courtesy Of mcfarlaneGreen |
The Prince George Airport Terminal Renovation and Expansion project in Prince George, British Columbia, features a glass system manufactured in Austria, a multi-wall structured polycarbonate sourced from Israel and a customized cast-iron system designed in Canada. This marriage of cutting edge innovative materials and the co-operative effort between the architects, the glazing contractor and glass supplier to make it happen is a bold testament to what the Canadian glass industry is capable.
Principal architects for this project, Michael Green and Steve McFarlane, from mcfarlaneGreen Architecture + Design in North Vancouver, British Columbia, say their firm is proactive in seeking out new materials that are being introduced around the world, which is what was required for this project due to the unique design specifications. He explains that the renovations and expansions at the airport were being driven by the changes to security and baggage screening systems being implemented across North American airports following the 9/11 terrorist attacks in the US.
“This is changing the way airports operate, which requires modifications to the facility and in some cases, a new building for the baggage room in airports. The client had a really tight budget so we were motivated to find ways to save money in some areas to divert more money towards other areas,” says Green. “Usually baggage rooms are concrete boxes. So the question was, how do we create this space on a low budget but still make it look nice?”
 |
| Engineered wood beams provide the primary structural support for both the glass and the roof, using just one casting system. The cast-iron brackets were custom made strong enough to be turned vertically with the arms facing upward to support the roof up off the columns. Photo Courtesy Of mcfarlaneGreen |
Structured polycarbonate was the answer. It is a translucent plastic-like material with thin multiple layers that is shaped into building panels of different thicknesses and in different colours. It took the place of glass in this area, but it had the added benefit of being flexible and light-weight with good insulation properties because of the air pockets inside the layers. In addition to being translucent to let a certain amount of daylight inside, it is aesthetically appealing and allows artificial light to pass through it at night, creating a glow so that the interior lights do not have to be turned on as much, helping to keep energy costs down.
“Polycarbonate is an inexpensive material and we found it through a supplier in Israel. It was like matching the manufacturer to the project,” he says. “The money saved by using this material allowed us to develop a more expensive system elsewhere.”
Green is referring to the curtainwall design in the atrium and departure lounge which called for an eloquent marriage of glass, steel and wood to create a sweeping all-glass wall that looks seamless from the roof to the ground.
The ambitious design called for engineered wood beams to act as the primary structural support for both the glass and the roof, using just one casting system. Although ‘spider-fittings’ and similar fastening systems are available for glass, the options suddenly became limited when they decided the same system would not only support the glass, it would also support the roof. The challenge to this was that no such fastening system exists.
“We had to have cast-iron brackets custom made at a local foundry. They look like ‘spider-fittings’ with some turned vertically on their sides, with the arms facing upward to support the roof up off the wood columns while the others, also embedded in the same columns, were horizontal to carry the glass. They had to have a very strong axis to support this weight in both directions,” he explains.
When designing the castings for phase 1 of the expansion project, the architects also specified the same casting system for phase 2, keeping costs down by ordering the expensive custom made hardware in large volumes.
However, the castings were further modified to fit in the unique Eckelt system IG units that would make up the vision glass area.
“That changed things quite a bit. Now we needed a casting design for three different purposes to act like a spider-fitting to support the glass as well as the roof and to customize the ends of the casting for the slotted hole and the fixed hole of the sealed units which were made with steel points in them, threaded like a rod and bolted to the custom castings to put on a point fix,” says Green.
A point-fixed performance unit of glass and fittings is a system where bolt connections are factory pre-mounted onto the thermally toughened and heat-soak-tested glass under controlled conditions. The units can be installed vertically or to a maximum angle of 10 degrees to the vertical.
 |
| The casting had three different purposes: to act like a spider-fitting to support the glass as well as the roof and to customize the ends of the casting for the slotted hole and the fixed hole of the sealed units. Photo Courtesy Of mcfarlaneGreen |
Again the designers were faced with a similar challenge. “We couldn’t find a domestic fabricator willing to put a point fix into a sealed unit because they couldn’t guarantee that it wouldn’t fail,” says Green, adding several design specifications and engineering requirements could not be met by manufacturers in North America.
The designers turned to glass supplier Landmark Glass Systems in Burnaby, British Columbia, which is an Eckelt system supplier. Company sales manager, Ryan Dennett says this unique system is manufactured by Eckelt Glas Gmbh of Steyr, Austria, a subsidiary of Saint-Gobain Glass.
“The glass system is designed to carry all of the self-weight of the units through the bolt connected to the inner sheet back to the structure. The self-weight of the outer sheet of glass is
carried back to the inner sheet through the structural silicone edge seal,” explains Dennett. “The bolt connection to the inner laminate is a patented system and provides not only the required mechanical restraint for the insulated units, but the laminated glass also gives additional safety and acoustic performance.”
All three sheets of glass are ‘fully tempered safety glass’ to the internationally recognized Saint-Gobain Securit manufacturing standard, and all three sheets are also heat-soak-tested. This is a process whereby the glass (after tempering) is heat-soaked in a chamber to virtually eliminate any potential spontaneous breakage which may result from defects in the glass.
“Because the outer sheet is not bolted through, it acts more or less as a typical sheet of glass with four-sided support. This will reduce the amount of stress on the outer sheet and allows it to be
typically thinner than bolted-through glass,” he says.
The solar control/low emissivity dual function high-performance coating achieves a very neutral appearance and high light transmittance, but also provides a good energy control, both from the sun and from the interior.
“The spacer bar separating the inner and outer sheets is Saint-Gobain Swisspacer-V. A warm edge spacer providing exceptional performance, adding to the overall improved U-value performance of the glazing envelope; critical with these types of frameless installations,” he adds.
This is the first time this system has been used on a commercial building project in Canada. The first application was a residence in Winnipeg, Manitoba, that featured triple glazed point-fixed units supported with glass fins.
The task of installing this unique system was given to All-West Glass, also of Prince George. “The Eckelt glass weighed up to 750 pounds per unit. We had to make a custom boom attached to forklifts to use with our power cups to pick up the sealed unit, run it over to the opening, slide it in place and then bolt it in,” says Tod White from All-West Glass.
“The whole series was stacked three high, so the plane had to be perfectly aligned or it would show. Everything had to be perfectly level. All the fittings were custom made at a local foundry just for this job and they were bolted to the wood beams, but they had to be laid out perfectly or it would affect us after the brackets went in because it would be out of alignment.”
The structured polycarbonate that was shipped from Israel was used in the baggage area. “Because of the size of the aircraft doors, we mounted Kawneer’s 1600 veneer system to the steel frames of the doors and glazed it with polycarbonate. Although the material was easy to work with, it had not been CSA approved and All-West Glass had to have it tested to get CSA approval before it was installed. “The multi-wall polycarbonate used on the baggage doors and 1010c sliders had to be flame tested for a CSA rating as it had not been sold in Canada before,” he explains.

|
| The project features an Eckelt glass system manufactured by Eckelt Glas Gmbh in Steyr, Austria, a subsidiary of Saint-Gobain Glass. It is designed to carry all of the self-weight of the units through the bolt connected to the inner sheet back to the structure. The self-weight of the outer sheet of glass is carried back to the inner sheet through the structural silicone edge seal and the bolt connection to the inner laminate provides the required mechanical restraint for the insulated units. Photo Courtesy Of mcfarlaneGreen |
Phase 2 of the expansion project also had a large silicone butt joint three-sided skylight, with the silicone seal on the outside, running through the length of the building that was custom made by Landmark Glass. Kawneer Company Canada was the aluminum curtainwall supplier, providing its 2000 series skylights for this part of the building design.
“Most of the sealed units for this were manufactured locally by our own distribution company, AWG Northern Distribution,” says White. “We have more than 30 branches in western Canada and have also recently opened a partnership called IGD Independent Glass Distributors with branches in Ontario, Alberta and British Columbia.”
Several automatic bi-parting doors were also supplied from Horton Automatics.
Green says the shape of the skylight system was derived from a ‘rain trestle bridge’ design to provide a visual reference in connection to the rustic bridges that dot this part of the country side. “It’s aesthetically pleasing, but they also address energy considerations because the lights in this area do not need to be turned on very often.”
Green says saving energy costs was important throughout the building. This is inherited with the Eckelt system used in the baggage area, as the glass industry in Europe is quite advanced compared to the industry in North America and focussed on long-term energy performance. “European engineering is very advanced because it tends to look at material with life cycle costs in mind. They look at what the long-term costs are and focus on energy performance.” With this in mind, he says the aesthetic quality of the system is stunning and will give international visitors a tremendous first impression as they arrive at the airport. “The departure area is important as the glass faces the apron and it is the first thing that passengers see because it is visible to people inside the planes,” he says.
“They will see a big sweeping glass façade that comes right down to the apron and is flush to the ground. For people sitting in the departure area, it almost feels like they are out on the apron,” he says.
White says that All-West Glass has undertaken unique projects involving the creative use of decorative and art glass before, but on a much smaller scale. “This is really a unique building. But what made it special was the architects’ progressive vision in specifying some truly innovative products that have never been used before and the co-operation between the suppliers and the glaziers who made it all come together.” -end-
Eckelt point-fixed insulated glazing system
Scope: approximately 260 square metres.
Glass composition:
Product – SGG Litewall ISO
Outer – 10mm clear float SGG Securit FT H-S-T with Sunex 67/34 solar control/low-E coating on surface #2.
Cavity – 2mm air with black (warm edge) Swisspacer-V.
Seals – Dual seal butyl and silicone with edge seal of depth 16mm.
Inner – 8mm clear float SGG Securit FT H-S-T 0.76mm clear PVB. 6mm clear float SGG Securit FT H-S-T.
Edges – Polished.
Bolts – SGG Litewall LW 4000/14
factory fitted to inner sheet only.
 |
| Structured polycarbonate was used in the baggage area and installed to Kawneer’s 1600 veneer system mounted to the steel frames of the doors. The multi-wall polycarbonate used on the baggage doors had to be flame tested for a CSA rating as it had not been sold in Canada before. Photo Courtesy Of All-West Glass & Philomena Hughes Photography |
Performance data:
Light transmittance – 62 percent.
Light reflectance – 10 percent (outdoor).
Light reflectance – 11 percent (indoor).
UV – less than one percent.
Colour rendering – 91 percent.
Energy transmittance – 29 percent.
Energy reflectance – 28 percent (outdoor).
Energy reflectance – 17 percent (indoor).
Solar factor (g) – 0.36
Shading coefficient – 0.42 (ISO 9050).
Thermal transmission – 1.5W/m2K (European U value to EN 673).
Shading coefficient – 0.41 (ASHRAE).
U value (winter) – 0.27BTU (ASHRAE).
U value (summer) – 0.29BTU (ASHRAE).
Acoustic (Rw value) – 43dB.
Largest unit:
3289mm by 1950mm weighing 385kg. Units manufactured by Eckelt Glas Gmbh of Steyr, Austria, a subsidiary of Saint-Gobain Glass. -end-
Project Profile
Project name: Prince George Airport Terminal Renovation and Expansion, Prince George, British Columbia.
Owner: Prince George Airport Authority.
Architect: mcfarlaneGreen Architecture + Design Incorporated, North Vancouver, British Columbia.
Engineer: Berkeley Engineering Limited, White Rock, British Columbia.
 |
| Phase 2 of the expansion project had a large silicone butt joint three-sided skylight, with the silicone seal on the outside, running through the length of the building that was custom made by Landmark Glass. It was glazed by All-West Glass with IG units manufactured by its own distribution company, AWG Northern Distribution. Photo Courtesy Of mcfarlaneGreen |
General contractor: Wayne Watson Construction Limited, Prince George, British Columbia.
Glazing contractor: All-West Glass Prince George Limited, Prince George, British Columbia.
Glass suppliers:
• Landmark Glass Systems Incorporated, Burnaby, British Columbia: Eckelt Point-Fixed Insulated Glazing system in baggage area.
• All-West Glass Northern Distribution, Prince George, British Columbia: IG units for all other areas.
Metal suppliers:
• Landmark Glass Systems Incorporated, Burnaby, British Columbia.
• Kawneer Company Canada Limited.
Glazing start dates:
• Phase 1, November 2003.
• Phase 2, September 2004.
Glazing end date: January 2006.
Total area of vision glass: Eckelt = 3345 square feet, skylights = 5760 square feet, curtainwall = 3904 square feet.
Additional: Horton Automatics 4000 swingers and 2003 sliders.
Glass specified/used: 6mm low-E #2/6mm clear black spacer, silicone seal/6mm, temp/10mm HS.030 low-E #3.
Curtainwall system: 1600 Kawneer BK 20275 Duranar dark grey.
Sealants: Tremco Dymonic and Spectrum II, Dow Corning 795 black silicone. -end-
Editor’s Note:
Due to the popularity of the ‘glass coating technology’ topic in the June issue, Glass Canada magazine will extend its coverage to the August issue in which primary manufacturers and fabricators of coated glass products will discuss industry trends in length. Read about the ‘New Age of Glass’ in the August issue of Glass Canada!
Print this page
Leave a Reply