
Features
Business intelligence
Contracting
Dependable connections
The anchoring systems used to transmit the loads....
May 11, 2008 By Victor Yakin*
The design, engineering, manufacturing and installation of glazed
curtainwall systems encompass a wide variety of disciplines,
professionals, contractors and vendors.
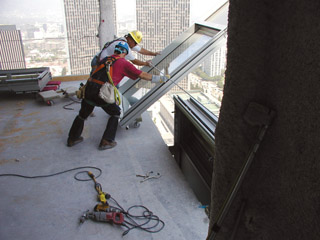 |
| Unitized curtainwall panel being installed. Photos Courtesy Of Halfen Anchoring Systems. |
The design, engineering, manufacturing and installation of glazed curtainwall systems encompass a wide variety of disciplines, professionals, contractors and vendors. The anchoring systems used to transmit the loads from the curtainwall to the structure of the building are a key component of the system, since the safety, security and integrity of the building envelope depend on the performance of these connections.
Just like the curtainwall itself, the anchoring systems must be properly designed, engineered, manufactured and installed in order to perform. Historically, many different technologies have been used to connect the building envelope to the structure. Currently, the most common technologies used are welding, drilling and bolting to slotted inserts embedded in concrete. For any given project, there are a number of factors which may influence the type of anchors to use. Among the most critical ones are:
• Type of curtainwall: unitized, stick.
• Type of building: steel or concrete structure.
• Status of the project: has the concrete been poured or not?
• Loads: weight, live, wind, snow, seismic, blast.
• Slab design: thickness, concrete strength, obstructions, post-tensioning.
• Architectural details: vision or spandrel glass, raised floors.
• Local factors: union vs. non-union, expertise of labour, construction culture.
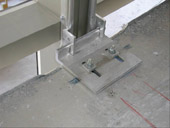 |
| Complete top-of-slab curtainwall connection with three-dimension adjustability. |
As expected, no single technology fits all projects and conditions, such as those outlined above. However, each technology offers distinct benefits and limitations. There are some pro’s and con’s commonly associated with these technologies.
Welding
It is still a fairly common practice to weld steel angles or brackets to embedded weld plates or to continuous perimeter angles. The knowledge to design and fabricate weld plates and anchor clips is widespread in the industry. High loads can be achieved and some adjustability is possible. One precaution that must be taken while welding is the protection of installed materials from smoke burn and splatter. The biggest challenges associated to welding are cost, amount of labour at the job site and consistency of weld quality. In today’s construction culture, these three challenges often drive contractors away from welding, especially in larger projects and wherever labour rates are high.
Drilling
The biggest advantage of drill-in or post-installed anchors is that they can be used after the concrete has been poured. This system requires virtually no co-ordination and allows general contractors to award the glazing contract at an advanced project stage. There are several vendors with good quality drill-in anchors of different styles and capacities that are locally available in most markets.
Some of the disadvantages of drilling include the amount and cost of field labour, lack of adjustability in certain cases, need for electric power, hitting steel reinforcement or post-tensioning and even worker disability due to excess vibration. Again, project demands in terms of speed and economy frequently preclude the use of post-installed anchors, unless the concrete is already poured.
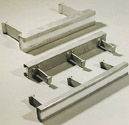 |
| Typical 12 inch embeds for curtainwall. |
Slotted embeds
In the last decade, the use of slotted anchor channels, embedded in concrete, has grown steadily to become the preferred curtainwall anchoring method for large projects and major contractors. Embedded anchor channels and their corresponding fasteners offer a wide variety of configurations and sizes, to meet virtually any project condition.
Modern, high performance anchor channels are typically constructed with hot-rolled channel sections, using I-anchors, studs, or rebar tails welded or bolted to the backside of the channel. Some of their major benefits include continuous adjustability, consistent quality and minimal job site labour during erection of the curtainwall. Standard and custom-designed anchor channels have been successfully used in hundreds of projects in North America and Europe, on a wide variety of conditions.
Some common applications for stick and curtainwall systems include top-of-slab, edge-of-slab and under-slab locations. Anchor channels are also well suited for thin slabs, P-T slabs and high dead load or wind load conditions. When anchor channels are used in conjunction with serrated angles or brackets, which is a common occurrence, three-dimension adjustability is achieved.
The most common objection to the use of embedded anchor channels is the need for co-ordination at the early stages of the project, before concrete is poured. For this reason, many small and mid-sized projects do not rely on this technology for curtainwall anchoring.
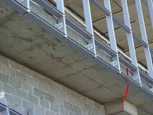 |
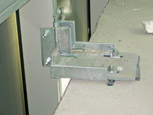 |
| Stick system anchored at edge-of-slab. |
Clips and brackets
Anchor clips or brackets that connect to the mullion must also be calculated to resist the design loads, with an adequate safety factor. It is important to note that such clips may significantly increase the resultant load at the concrete anchor, due to their eccentricity. Brackets and clips may be made of steel or aluminum, and may or may not be serrated for up-down or for in-out adjustability. These components frequently include devices to resist uplift loads, and to allow for the thermal expansion and contraction of unitized panels, while not allowing these panels to actually move from their position.
Several recent developments have affected the design and engineering of façade anchoring systems. Building code updates have resulted in higher wind loads. Heavier curtainwall designs, often with insulated or
laminated glass, frequently result in higher dead loads.
Blast loads are one more variable that many major projects must now consider. The science of blast dynamics and mitigation is a restricted and very specialized field, which is beyond the scope of most players in the industry. However, the equivalent static loads that curtainwalls and anchors must resist due to blast loads, must be dealt with by engineers, glazing contractors and anchor manufacturers on a daily basis.
As experience shows, each project that is designed and built has a unique set of requirements, conditions and restrictions. If the building is to be constructed on time and within budget, it must be designed, engineered and executed with precision. The glazed curtainwall, being the virtual skin of the building, is often the most salient feature of many construction projects.
However, for the curtainwall to perform ‘as designed’, the anchoring systems holding it must also be carefully designed, engineered and installed. The comfort, well-being and safety of the building’s occupants depend on them. -end-
*Victor Yakin is the national sales manager for Halfen Anchoring Systems Meadow Burke products.
Print this page
Leave a Reply