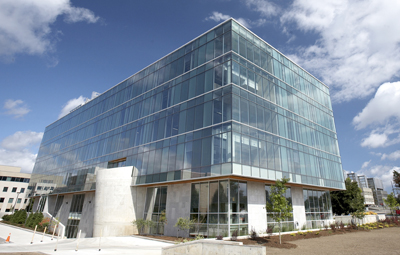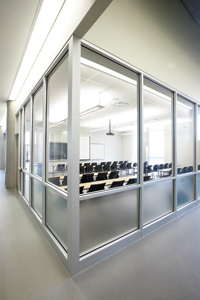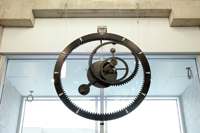
Take a stroll through any downtown core, and you’ll soon see that glass
is often used for building envelopes. However, the glass is often used
in such a way that its most important feature – transparency – falls by
the wayside.
McMaster University’s Engineering Technology Building combines engineering, environmental best practices, and esthetics in one eclectic package.
Take a stroll through any downtown core, and you’ll soon see that glass is often used for building envelopes. However, the glass is often used in such a way that its most important feature – transparency – falls by the wayside. Although these envelopes are successful at bringing daylight in, they shut the world out. From a distance, these imposing office blocks appear to be clad in steel.
 |
| McMaster University’s new Engineering Technology Building uses low-iron glass in a combination of clear, frosted and opaque panels. The building opened its doors to faculty and students in late August, and has already received two architectural awards. In addition to being a new home for the engineering school at McMaster, the new building will also function as a “front door,” helping the university to project a futuristic, high-tech air. Advertisement
|
The new Engineering Technology Building at McMaster University in Hamilton, Ont., takes a different approach. Instead of shutting out the world, this building invites it in. The exterior of the building is a vibrant mix of clear, opaque and frosted panels. This arrangement provides excellent day lighting qualities and allows the building’s inhabitants a view of the outdoors. Oldcastle Glass provided the glass used in the building envelope. Stouffville Glass provided interior glass.
The low-iron glass used in the panels has another quality, one that is rarely seen in large buildings. It allows people passing by to see in. Take a moment to consider how rare that is, and you might begin to suspect that McMaster’s Engineering Technology Building is nothing short of revolutionary.
Christopher Harrison was part of the team at Vermeulen Hind Architects that designed the new building. He says there were three main drivers behind the building’s design.
“The first was the opportunity to create a new ‘front door’ for the university,” says Harrison. “Most of the buildings here are inward looking.” In that way alone, the Engineering Technology Building is a huge departure. It looks outward to the city of Hamilton. It’s impossible to miss when driving past the university.
The second design driver was to allow those engaged in innovation and research to learn from each other.
Last, but by no means least, was a desire to create truly sustainable architecture. “Glass is a great way to balance sustainable practices with performance,” says Harrison. “Our goal was to achieve LEED Gold certification, and I’m confident that we’ve achieved it.” It would be surprising if McMaster University’s Engineering Technology Building achieved anything less. With 39 points needed for the Leadership in Energy and Environmental Design (LEED) Gold status, the goals for the design and construction included 45 points. Even if a few aren’t approved, the building should easily qualify.
 |
|
| It isn’t just the building envelope that makes heavy use of glass. It can be found in many places throughout the Engineering Technology Building, including the foyer.
|
The building has numerous features designed to reduce its environmental footprint. The daylight friendly design of the Engineering Technology Building aids in energy conservation and sustainability, but those efforts don’t stop there. For example, rainwater is collected and used for all wastewater applications, such as the flushing of toilets. Plans are even in place to convert this water to potable drinking water. All major building systems – lighting, heat, and ventilation – are fully programmable. Those systems are also capable of determining how many people are in a given room, and adjusting temperature, lighting and airflow accordingly.
The big environmental factor with glass envelopes is, of course, heat gain as well as heat loss through the surface. The design of the Engineering Technology Building acknowledges this, with triple glazing on all exterior panels – both vision and frosted – to help reduce heat loss. In addition, low E coatings control transmission of heat and solar radiation in all seasons.
Architecturally, the biggest challenge was to balance sustainability with performance. It’s a challenge that was overcome. Even in construction, attention was paid to environmental details. For example, Lafarge North America supplied much of the concrete used in the building and made it with slag produced in Hamilton as a byproduct of the steel industry. Although that type of concrete takes somewhat longer to cure, using it has prevented the release of nearly 300 tonnes of carbon dioxide.
Bird Construction handled construction of the Engineering Technology Building, under the site direction of Ben Chae. Chae is a graduate of the Master’s program in civil engineering at McMaster. It is interesting to note that even during construction, the building was “green.” All construction waste was successfully diverted from the waste stream.
It can be difficult to accomplish, but there are some who believe that in the 21st century, this is simply the way that construction will have to be managed. If sustainability is to be more than just a word, it must be in place before the very first day of construction. In the case of the new building at McMaster, building materials were drawn from local sources, and new wood came from sustainable, managed forests.
As a feat of pure engineering, the Engineering Technology Building is impressive. However, it also has an artistic side. The building itself is a welcome addition to an area of grey buildings and unexpressive strip malls. It also houses several significant art works, all with an engineering theme.
 |
|
| McMaster’s new Engineering Technology Building is undoubtedly a synthesis of engineering and art. Parallels demonstrating this synthesis can be found in some of the artwork in the building. An excellent example is the Chronos Clock, which hangs above the north entrance of the building. This unique timepiece was created by a team of four engineering students and two arts students for their final-year project. The time is read by observing the position of the rings.
|
The Chronos Clock was created by a team of four engineering students and two arts students as a final-year engineering project. The five-foot-diameter clock is representative of the solar system and tells time by reading circles within circles. The Bearings Hologram Series, created by artist Stacey Spiegel, consists of four hologram images of historical scientific instruments: camera, telescope, theodolite and sextant. Finally, the Living Legacy Showcase features 50 years of faculty collectibles, memorabilia and keepsakes donated by alumni and friends.
Don’t make the mistake of thinking that this building is all about art, though. After all, it was built as a place to educate engineers, and there are number of lessons they can learn simply by looking around. The school for engineers is also a teaching tool.
The concrete frame structure of the edifice isn’t tucked away behind concealing walls. It’s exposed, allowing the building inhabitants to see the bones of the structure. The building is also constructed without opaque spandrels where the curtain wall glass meets the floor slabs.
At five storeys and 125,600 square feet, the facility will provide another focal point for McMaster University’s burgeoning engineering program. The Faculty has or shares eight buildings on campus. The Engineering Technology Building provides plenty of space to the first-year engineering program and the McMaster-Mohawk Bachelor of Technology Partnership. In addition, an enhanced first-year undergraduate experience is aided by teaching studios, tutorial rooms, study space and classrooms that utilize the latest in technology.
The School of Biomedical Engineering and the Walter G. Booth School of Engineering Practice are also located in the Engineering Technology Building. Adding to the high-tech feel, space has also been designated for a new Biointerfaces Institute and research initiatives in nanotechnology and micro-systems.
For those familiar with traditional university buildings, one difference is immediately apparent when you cross the threshold of the Engineering Technology Building; it’s open. Not to the elements, of course, but every single aspect of the building that could be left open, was left open. Heating, ventilation, and rain collection pipes are visible, not hidden away.
“This was done partly as a teaching tool,” says Harrison. “But it also helps to build a sense of community. Engineering students rub shoulders with each other in the hallways and the central sections of the building. The idea was to create spaces that weren’t programmed for one type of interaction. The design includes places for students to bump into each other and share information and ideas in an informal way. The building didn’t have space or resources for a traditional atrium, but we tried to get some of the same effect in the central area.”
The attempt resulted in an unquestionable success. The design of the building encourages informal meetings and conversation in every possible space, from the central entrance hall to the extra-wide main corridors. McMaster University’s Engineering Technology Building has features that may one day be a common pattern for other organizations that care about environmental issues and want to encourage communication and interaction, both inside and out. •
Print this page
Leave a Reply