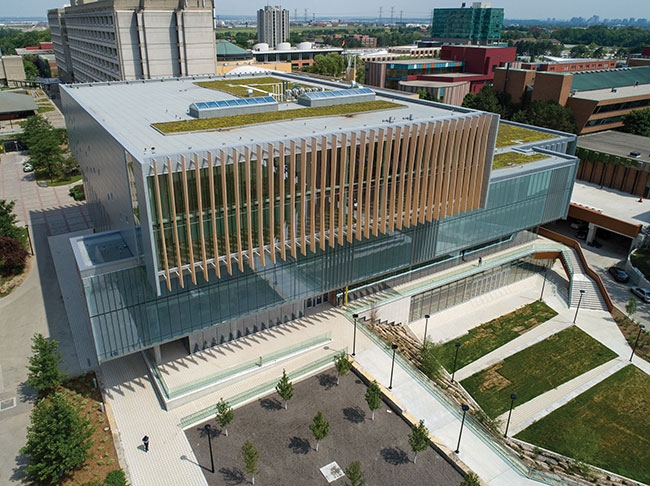
Features
Architectural design
Contracting
Paying It Forward – York University Student Centre, Toronto, Ont.
May 28, 2019 By Jack Kohane
 Oversized IGUs fabricated with bird-friendly UV-reflective coatings and expanded copper mesh were provided on a just-in-time basis to the job site.
Oversized IGUs fabricated with bird-friendly UV-reflective coatings and expanded copper mesh were provided on a just-in-time basis to the job site. The new four-storey, multi-purpose student centre at York, Canada’s third-largest university, is designed to meet the changing needs of the institution’s diverse community, as well as for easily accessibility to the 55,000 undergraduate and graduate students.
While most of the material palette is concrete, steel and glass, the 126,000 square-foot building’s interior includes an array of sustainable and user-led initiatives, including high-performance glazing/curtainwall and ample use of natural lighting. Daylight shines deep into the building through carefully placed skylights and numerous windows offer broad views of campus, while wide glass paneling encourages transparency to the landscaped outdoors.
The project’s Mississauga, Ont.,-based glazing contractor, Applewood Glass, says the design process pushed many limits. As the curtainwall contractor, Applewood was responsible for the technical resolution, including engineering, of the structural supports, spandrels, seals and more. The process saw more than a few aspects of the original design adapt, but through close collaboration with all stakeholders, the student centre was completed in 18 months, instead of the projected two years.
Size proved one of the project’s major tests to pass. With some of the glass components, their sheer dimension proved daunting. Emanuel Santos, Applewood’s senior contracts manager, explains that to achieve the designer’s vision for the curtainwall, frames had to have the an appearance of floating off the building structure. “That required rethinking of traditional curtainwall fabrication and installation methodology,” he explains. Applewood used custom-fabricated stainless bottom edge support profiles which allowed the edge of the glass along the bottom of the curtainwall frame installed on levels two to four to be projected beyond the physical limit of the supporting vertical curtainwall mullions. The IGUs required expanded copper mesh installed within to produce glazing units of the required sizes. This tested the extreme limitation of their fabrication capabilities. Special care when ordering had to be taken to ensure the orientation and pattern of the expanded mesh screen on the adjacent pieces matched to produce a uniform consistent appearance. To complete the fabrication of the larger-than-normal curtainwall framing panels, Applewood used overhead cranes and vacuum hoisting equipment which was purchased specifically for the job. Santos points out that the installation plan for the project was to keep stockpiling of frames on site to a minimum and to have the frames delivered to the site in a sequence that would permit immediate installation.
AT A GLANCE – York University Student Centre
- Architect: Cannon Design
- Glazing contractor: Applewood Glass & Mirror
- Mechanical/electrical engineering: MCW Consultants
- Structural engineering: RJC Engineers
- General contractor: EllisDon Corporation
- Feature glass: Okalux Ornitech – triple-glazed units with copper mesh interlayer
- Bird-friendly glass: Arnold Glas Ornilux Mikado
- Standard vision glass: Viracon VRE1-59 insulating laminated
Print this page
Leave a Reply