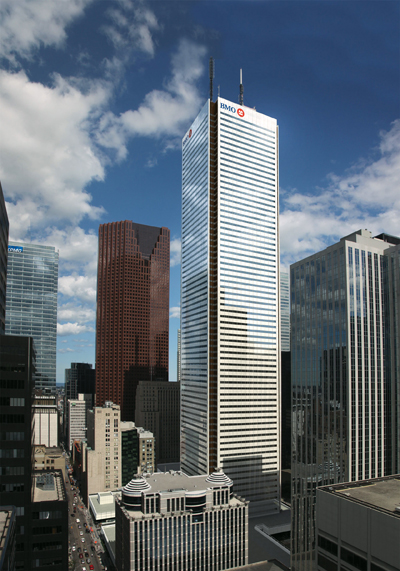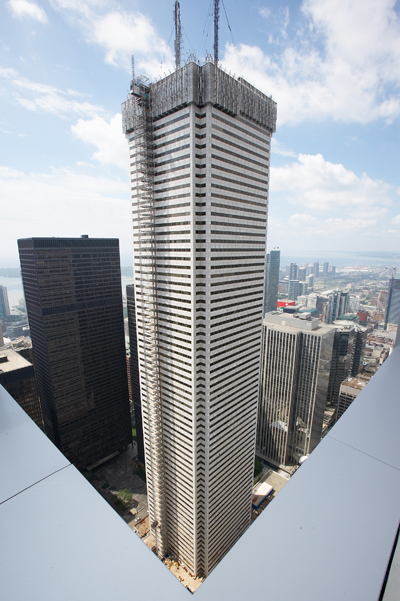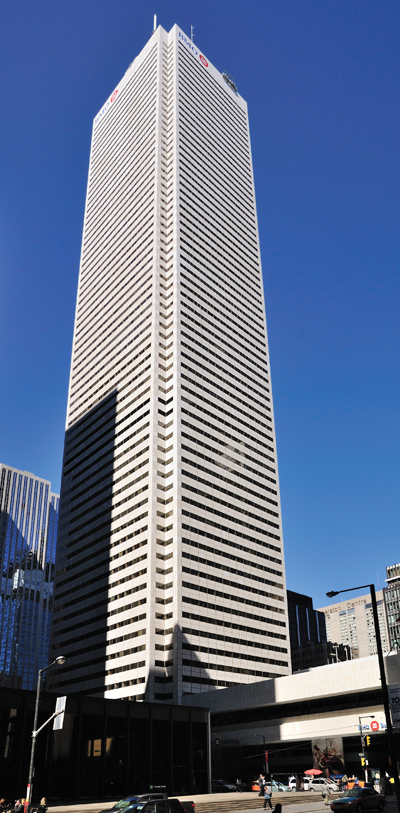
Features
Architectural design
Contracting
Icon Reborn
First Canadian Place is being modernized and updated
July 1, 2010 By Mike Davey
No matter who we are or where we live, when we think of a particular
city, the first things that usually spring to mind are certain
buildings. They may not be the biggest, oldest or most elaborate. They
may need no superlatives to describe them at all, but in one way these
iconic buildings reflect their cities.
No matter who we are or where we live, when we think of a particular city, the first things that usually spring to mind are certain buildings. They may not be the biggest, oldest or most elaborate. They may need no superlatives to describe them at all, but in one way these iconic buildings reflect their cities.
There are few buildings in Toronto that can fill this role better than First Canadian Place. Located right in the heart of Toronto’s Financial District, First Canadian Place remains a powerful symbol of Canadian business and a world-renowned icon representing the city and business community. Since 1975 the 72-storey tower has been unrivalled as Canada’s tallest business landmark.
Originally named First Bank Building, First Canadian Place was designed by Edward Durell Stone and Bregman + Hamann Architects. When it was built, it was the eighth tallest building in the world, and the tallest building overall outside of Chicago and New York. It was also the tallest building in the Commonwealth up until the completion of the Petronas Towers in Malaysia in 1998.
 |
|
The building is nearly identical to another famous building designed by Stone, the Aon Center in Chicago. In fact, the only overtly visible difference between the two edifices is in the orientation of the windows, which on First Canadian Place are oriented horizontally, as opposed to vertically on the Aon Center.
The two buildings share more than the same designer and mere physical appearance. Both started life clad in thousands of tons of imported white Carrara marble, and both eventually lost panels. The Aon Center was eventually reclad using granite panels, more able to withstand extremes of climate.
This problem would surface at First Canadian Place during an intense storm on the evening of May 15, 2007. A 1 metre by 1.2 metres, 140 kilogram piece of white marble panelling fell from the 60th storey of the tower’s southern face onto the 3rd floor mezzanine roof below, causing authorities to close surrounding streets as a precaution.
 |
|
| The recladding project is being accomplished via the use of eight independent access platforms, seen at the top of the building in this photo. The platforms will descend the building in a corkscrew fashion, with teams replacing marble panels with glass spandrels as they move down the face of the tower. Advertisement
|
|
 |
|
| First Canadian Place has long been a defining part of the Toronto skyline. After the recladding, the building will retain its classic white hue, but with the addition of bronze tint to the recessed corners, further accentuating its height. |
First Canadian Place is owned by a consortium headed by Brookfield Properties. In late 2009, the company announced that the entire building would be reclad with approximately 375,000 square feet of glass spandrel panels
Stefan Dembinski is the senior vice-president of asset management for Brookfield Properties. He explains the impetus behind the recladding.
“The Carrara marble has unfortunately not worn over the last 36 years as one might have hoped,” says Dembinski. “We had got to the point where it was starting to decay both visually and structurally. We looked at a multitude of different materials, including man-made stone configurations, granite, metal, ceramic, and glass. Historically, glass has held up well, and it can be engineered to meet specifications.”
It’s a major undertaking. There are over 45,000 marble panels that must be removed and safely transported off site where they can be recycled. By the time the project is finished, over 4,500 tons of marble will have been removed and replaced.
Recladding a 72-storey building (without disrupting the many firms that have offices in the tower) is no small feat and presents a number of logistical challenges. The workers’ base of operations is on the building’s roof, and they are working to reclad First Canadian Place from the top down. Glass spandrels are lifted all the way from street level to the podium roof. Materials are then transported by carts to other hoists located on the west and east sides of the edifice.
A number of steps must be completed before the new glass spandrels can be installed. First, the marble facade must be removed, along with all attendant hardware. Then the surface must be thoroughly cleaned and new hardware installed. Only at that point may the new spandrels be installed.
The work is being done from eight independent access platforms. Starting at the top of First Canadian Place, teams of workers remove and replace eight pieces of marble with one 8 foot by 10 foot piece of glass. The teams are working down the face of the building, in a fashion reminiscent of a corkscrew.
The spandrel panels are being manufactured and installed by Sota Glazing. The new curtain wall will be composed primarily of white fritted glass. The frit was designed by Doyle Partners.
Each spandrel is composed of five layers: three of glass and two interlayers. The glass is low-iron and mineral free, allowing the effect of the frit to shine through. The ceramic frit pattern is a geometric design printed on the first interlayer. It’s been designed to project a luminous white texture, adding a sense of depth and movement to the building’s facade. Bronze tinted glass will be used at the four recessed corners of First Canadian Place, accentuating the building’s form and height.
“The pattern is a diagonal line grid, with the frit on the second layer reflecting onto the fourth layer. It simulates somewhat the pattern of the marble, creating a non-uniformity and giving it a bit of depth,” says Juan Speck of Sota Glazing. “The access platforms are a completely custom system designed to fit this particular structure.”
The plan is to complete roughly two floors per week, with the recladding project reaching completion by the end of 2011.
It isn’t just the building’s skin that will be getting a facelift, though. Although window replacement is not part of the recladding project, the existing thermal pane windows are being slowly replaced. The window replacement program has been going since 1995, and today roughly 30 per cent of the windows in First Canadian Place have been replaced.
The renovation will include a number of upgrades to the building’s mechanical, electrical and lighting systems. Although state-of-the-art when First Canadian Place was constructed, an update to these systems will help to lower the tower’s environmental footprint.
“We’re looking at this building in its entirety,” says Dembinski. “ Given the age of the building, we thought it was best to do a top to bottom renovation, and improve on all the pieces of the puzzle. We’ve already started significant work on replacing chillers and other upgrades. From a cosmetic standpoint, we have plans to renovate the lobby, improve aesthetics and change the doors to glass.”
The building’s common areas, including upper and lower level entrances, elevator lobbies and retail concourse will also be rejuvenated with natural stone flooring, fritted glass accents and other features. It could be said that the whole building is getting a facelift, but the changes are far from merely cosmetic.
There are reasons for this project other than safety and appearance. A fundamental principle throughout the First Canadian Place rejuvenation has been environmental sustainability. It is expected that when the project is fully completed in 2012, First Canadian Place will receive LEED – EB:OM (Existing Buildings: Operation & Maintenance) certification.
For more information on the First Canadian Place rejuvenation, please visit www.redefiningfirst.com.
Print this page
Leave a Reply