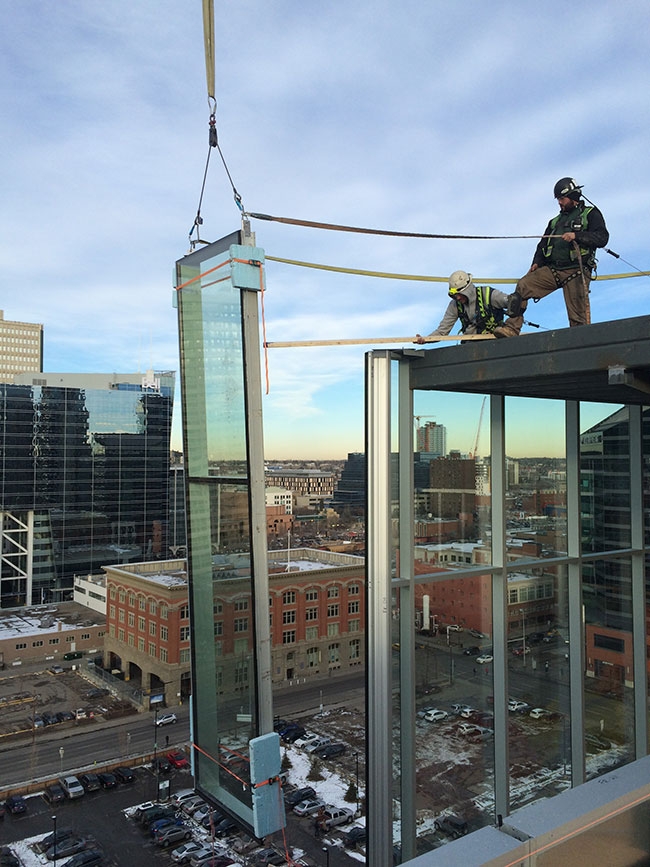
Features
Architectural design
Contracting
Dancing in the street – Decidely Jazz Danceworks, Calgary
“We used two rigging systems, transferring in mid-air.”
May 29, 2018 By Treena Hein
 Installing the large curtainwall sections required something of a high-wire act, transferring the panels from one rig to another part way up the building.
Installing the large curtainwall sections required something of a high-wire act, transferring the panels from one rig to another part way up the building. Any new dance studio created in this day and age has to have lots of light and lots of modern energy – and that means lots of glass. In the case of the new space for Decidedly Jazz Danceworks (DJD), a Calgary professional dance company and recreational dance school, “the studios benefit from a vast amount of vision glass, 32 feet of it,” notes site manager Colin Swirles at glazing contractor, Flynn Canada.
AT A GLANCE
- Architectural firm: Dialog (Janice Liebe, design architect; Matthew Horch, senior architect Nancy Logan, interior design)
- Glazing contractor: Flynn Canada
- Glass fabricators: Flynn Canada
- Curtainwall glass specification: 32,000 square feet of Flynnwall 6450 unitized curtainwall; four-sided silicone, lower panels 32 feet in height
- Vision glass: 25mm double-glazed units – Solarban 60
- Exterior – 6mm low-E heat strengthened with PPG; 12.7mm argon-filled air space with stainless steel spacer
- Interior – 6mm clear tempered
- Spandrels: Monolithic, Vista Cool Solargray
- Other: Glass railings: 12mm clear tempered glass, CRL-BSG top gasket and CRL-B5S 10D base shoe; clear anodized cladding bonded to rail with VHB tape and silicone, CRL-TL5X Taper-LOC for 12 mm glass and CRL-SHCS 12X1 cap screw
- Glass entrances/doors feature unitized curtainwalls above
The new studio space is located on five floors of an 11-storey expansion of the unique Kahanoff Centre for Charitable Activities in the heart of downtown Calgary. The project aimed to connect the dancers practicing in the studios, people using the public function rooms and even performers in the 200-seat theatre with people on sidewalks down below. A chain-mail curtain can be drawn for privacy within the theater and for projection and other special effects. Each separate fully glazed studio offers multiple and varied views so that dance activity is fully showcased simultaneously from the street.
In terms of unique glass aspects of the structure, the back of the theatre stage consists of a fully glazed, acoustically separated, two-storey structured glass wall that not only allows the street direct visibility to the performances, but a skyline backdrop for the set design when desired. Design challenges with regard to the glass included “acoustic privacy.” Each of the seven studios were designed to achieve stringent acoustic separation so that music and footfalls generated in one space aren’t heard in others. “We used isolation pads from anchor to substrate,” says Swirles, “to minimize vibration and noise.”
In terms of glass installation, Swirles says the biggest challenge was the enormity of the unitized panels. “The lower panels L-2 to 5 were about 32 feet high, half of which we had to deal with using a concrete floor slab that created a soffit,” he explains. “To install them, we used two rigging systems, transferring the glass pieces from one to another in mid-air. We used a traditional coffin hoist off a donkey rig, then cored holes in the slab and used a tifor to make the switch.”
Print this page
Leave a Reply