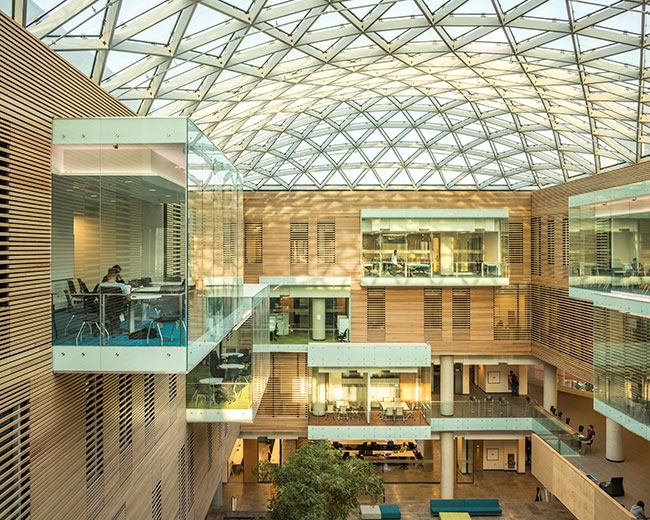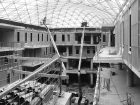
Features
Architectural design
Contracting
A window on learning – Lazaridis Hall, Laurier University project review
Designed to “live right” on the street.
June 6, 2017 By Jack Kohane
 The breathtaking central atrium of Lazaridis Hall has space for a four-storey-tall bamboo grove. Features like that combined with natural daylight pouring in the the huge skylight give a true feeling of being outdoors to students, faculty and visitors. photo credit Diamond Schmitt Architects
The breathtaking central atrium of Lazaridis Hall has space for a four-storey-tall bamboo grove. Features like that combined with natural daylight pouring in the the huge skylight give a true feeling of being outdoors to students, faculty and visitors. photo credit Diamond Schmitt ArchitectsThe newest landmark building on the campus of Wilfrid Laurier University in Waterloo, Ont., is the 220,000-square-foot, four-storey Lazaridis Hall, named after BlackBerry co-founder and philanthropist, Mike Lazaridis. Crowning the structure’s central atrium, now the main gathering place for students, faculty and visitors, is the 130-foot-long glass skylight, the stunning signature feature of the $70 million building that houses the University’s School of Business and Economics, along with the dean office, grad student space, computer labs, 300- and 150-person lecture halls, learning space, a broadcast facility, a two-level 1,000-seat auditorium for convocation, seven lecture halls, cafes, computer and math labs. The skylight represents not just the project’s structural tour de force, but also a case study in innovative design and installation.
“With our free-form nodal system, the skylight steel members could be shipped to site with a factory finish already applied because the skylight would be assembled with bolted connections between skylight members and nodes,” explains J.B. Howell, senior regional sales manager for Novum Structures from his Sarasota, Fla., office, the glazing skylight contractor for the Lazaridis Hall project. “Installation was able to occur quickly and safely on the ground with Novum’s FF-System and the skylight was stick built, one piece at a time.” Large segments were put into their final location as the skylight was completed. Once all of the steel was in place, the glass was carefully placed onto the skylight steel structure. The glass was attached using the Novum’s versatile edge clamp glazing support system. The flexibility of the Novum ECG attachments allowed the planar glass to segment the free form curves desired. “Lifting and installation of individual lites of glass 60 feet in the air was a challenge, but overcome with careful planning and execution of the work,” he adds.
Novum began its involvement with Lazaridis Hall in 2013, during the project’s early design stages, completing its portion of the structural construction in mid-2016. The Hall was officially opened by university and local dignitaries this May. Novum, together with Westmount Storefront Systems in Kitchener, Ont., (the vertical glaziers), teamed with Toronto-based Diamond Schmitt Architects in the design and construction of the atrium’s skylight. An eye-riveting, eco-coup of the LEED Gold-certified structure is a towering bamboo grove that rises through all four storeys, reaching to the glass arc of the roof.
“The entire building has been designed to ‘live right’ on the street, deliberately pushed forward to encourage easy interaction between Laurier students and the community,” notes Gary Watson, the project architect and an associate with Diamond Schmitt Architects. He points out that the sidewalk and glazed entrance areas seem to blend together. As visitors step into the main entrance, they have a clear line of vision through the three-story curtain wall to the glass exit doors at the back of the building. “Glass is the critical component of the project’s cohesive design, helping to increase the sense of seamless transition from inside to out,” he says.
Diamond Schmitt Architects took home the Ontario Glass and Metal Association’s 2017 Award of Excellence for Design for the project. The award was presented at Top Glass in April.
About the contractor
Westmount Storefront Systems was founded in Kitchener, Ont., in 1993 by Tim Mitchell. According to the company website, its strengths include advanced curtainwall systems for custom office towers and complex commercial storefronts. Dedicated, long-term employees deliver exceptional customer service and on-time, on-budget work. Westmount is particulary proud of its state-of-the-art fabricating facility using CNC machinery and the latest 3D modelling software. They work constantly to update and upgrade processes and equipment to stay at the forefront of facade fabrication technology. Areas of expertise include both split mullion and standard curtainwall; interior flushline systems; arched curtainwall frames; door systems from Alumicor and Commdoor; aluminum sunshades, vents, and entrances; and aluminum panels and column covers, both anodized and painted. Offering a full spectrum of colour options is another strength for Westmount.
Westmount operates across Ontario and has recently taken on some work in Edmonton. The company employs about 50, with three permanent subcontractors. The impressive client list includes Loblaws, Canadian Tire and Future Shop.
AT A GLANCE– Lazaridis Hall
Architect: Diamond Schmitt Architects
Facade Contractor: Seele Canada Inc./Seele
Glazing contractor: Novum Structures/Westmount Storefront Systems
Curtain wall mullions: Alumicor 2500 series
Glass: Vitro Solarban 70XL, with custom bird-friendly fit at ground floor
Spandrel: Solarban 70XL with custom colour Opacicoat 300 on surface #4
Doors: Phantom doors by Alumicor – aluminum with double-glazed unit mounted to the exterior surface
Glass units and custom fritting: Trulite
Print this page


Leave a Reply