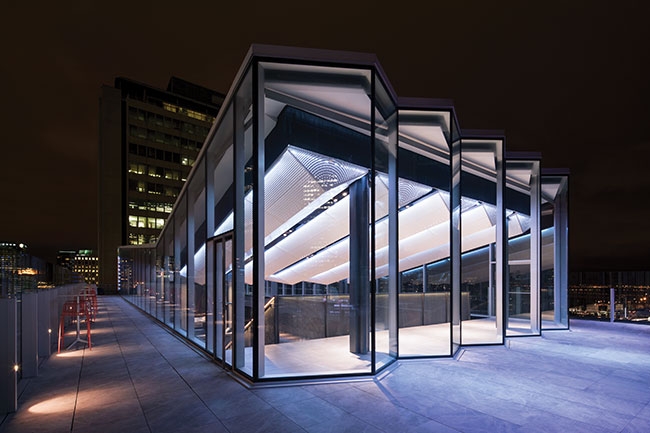
Features
Architectural design
Contracting
A Crown of Glass – ESpace C2, Montreal, Que.
May 28, 2019 By Treena Hein
 Creating wide vistas with the fewest possible separations required careful consideration of structural loads by engineers.
Creating wide vistas with the fewest possible separations required careful consideration of structural loads by engineers. Like any older hotel that’s aiming to thrive in today’s market, the Fairmont Queen Elizabeth in Montreal has again undergone renovations.
Thanks to its updates, which include features like the stunning Espace C2 rooftop event facility designed by Sid Lee Architecture, the hotel remains of “one of the city’s top luxury and business destinations,” according to Azure magazine.
The Espace C2 pavilion has two levels: a lower level within the building and an upper space above the roofline that is totally enclosed with large panes of glass at angles that meet those of the spiky “butterfly” roof. Outside the space, the greater terrace of the rooftop is enclosed by glass railings which give visitors a feeling of seamlessly belonging to the city rather than any separation from it.
The interior of Espace C2 is designed, says the project’s architects at Sid Lee, to allow a wide variety of configurations so that it can be used in many different ways. Possibilities include a banquet hall, a cocktail dining room, a conference room and a unique workshopping space. The facility also includes a telescopic seating system installed below the mezzanine.
“Unfolded, the steps can accommodate spectators and it can even be converted into fun ball pits, providing an unconventional brainstorming experience,” the Sid Lee team explains.
To create an architecture that would be “invisible, with no barriers” and to create “an illusion of lightness,” for the pavilion, the threshold of the glass was encased in the pavement of the existing terrace rooftop.
The installation of a glass-enclosed pavilion on a hotel rooftop, as you can imagine, is quite challenging and this project involved a large amount of crane work. The crane had to be located between the Fairmont Queen Elizabeth and other buildings and therefore function within a narrow range of motion and at a significant height. “We had to get a lot of permits from the city and everything was done on weekends,” explains Vitreco project manager, Patrick Thibodeau, and service manager, Antoine Levasseur. “The pieces of glass were pretty large, so there was lots of coordination required.” The panes of the butterfly roof and the adjoining glass walls of the structure required careful placement at many different angles, but Levasseur notes that his firm has previously done similar projects and were well-prepared. “We always do weird and complicated projects,” he says. “It’s what we’re known for.”
AT A GLANCE – Espace C2, Fairmont Queen Elizabeth
- Architect: Sid Lee Architecture
- Glazing contractor: Vitreco (Flynn Canada)
- Glass fabricators: Prelco, Oldcastle
- Vision glass: Energy Advantage tempered 6 mm exterior glass with black stainless steel framing, 6 mm airspace, and 8 mm clear low-E tempered interior glass
- Glass railings: Double laminate 2-by-10 mm tempered (interlayer instead of regular PVB so that if broken, nothing would fall down to the street)
- Glass doors: Phantom doors (glass installed over the door instead of inside frame); Energy Advantage tempered glass of 76 mm thickness
Print this page
Leave a Reply