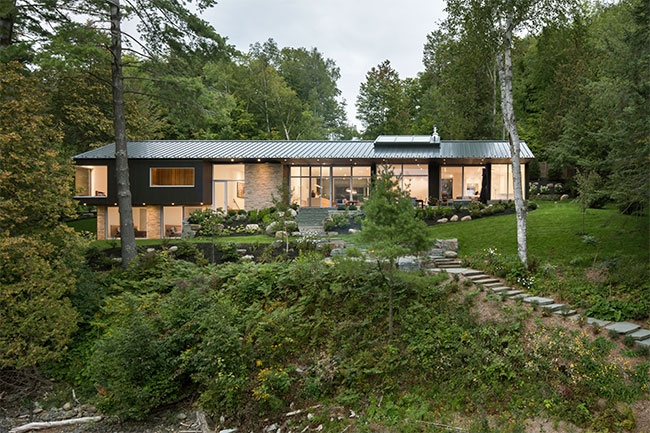
Features
Architectural design
Contracting
A feeling of lightness – Slender House residence, Ogden, Que.
“We are always stretching the limit of performance and size.”
May 29, 2018 By Lindsey McCaffery
 The scenic location of the Slender House demanded designers push the envelope on big glass windows.
The scenic location of the Slender House demanded designers push the envelope on big glass windows. Practically anywhere you walk within the 4,500-square foot Slender House, you can see the property’s breathtaking waterfront thanks to a plethora of custom-made glass. Finished in July 2017, the residence is located in Ogden, Que., nestled near the U.S. border and solidly anchored into the rock on the steep shores of Lake Memphremagog.
AT A GLANCE– Slender House
- Architects/designers: MU Architecture
- Team: Charles Côté, Jean-Sébastien Herr, Magda Telenga, Rosalie Trépanier-Blais, Steeve Galté, Camille Mollaret, Pierre- Paul Guillemette
- Cabinet maker: Illo, Maël Le Bars
- Structural engineer: GenieX
- Contractor: Denis Legault Construction
- Project Completion: July 2017
MU Architecture’s client requested that the house be exposed to the waterfront as much as possible. Vast and bright, the residence’s floor-to-ceiling glass (via large bay windows, patio doors and a skylight) literally light up the place while offering views of the lake, no matter the room. Several of the openings were extremely large for a residence. For example, the opening for the patio door is approximately 11 feet tall, and openings for windows run as large as six-by-10-feet-high. As such, MU Architecture selected Alumilex, a specialist in high-end and high-performing projects, to supply and install all the aluminum windows and doors.
The products used came from Alumilex’s 2060 series and 120 series, specifically, tilt-and-turn windows and lift-and-slide doors that are highly energy-efficient and easy to use.
“We are always stretching the limit of performance and sizes of windows and doors, and so for this project we decided to go to the extreme with our fabrication and solution and sizes,” says Tony Benzo of Alumilex.
To reduce thermal transmission, Alumilex ensured every sash and frame member consists of heavy aluminum extrusions assembled into a single member with two fiberglass-reinforced continuous polyamide thermal breaks. Crimping the polyamide bars in the internal and external sections provides rigidity; and since both aluminum and polyamide have similar expansion and contraction properties, the structural integrity remains constant under all weather conditions. Moreover, all joinery is executed using right-angle die-cast cleats for faithful geometry. The critical task of sealing the mobile sash to the fixed frame was achieved by using EPDM prime seals and a secondary rebate gasket that prevents any residual infiltration. The glazing unit is also sealed with double EPDM continuous compression seals for maximum air- and water-tightness.
Print this page
Leave a Reply