
Coast to coast, Canadian glaziers and glass fabricators continue to revolutionize the urban environment with incredible achievements in architecture. Here are six projects that caught our eye.
Performance art
by Treena Hein
A breath-taking view of the Saint-Lawrence and Saint-Maurice rivers is central to the design of the new cultural performance venue in Trois-Rivieres, Que. Glass is also used extensively in the facades of the building in order to bring in as much light as possible to the foyer, ticket booth, administration offices, dressing rooms and storage rooms of the magnificent new $45-million-dollar amphitheatre.
The main auditorium is a completely outdoor space which holds 9,000 (3,500 seats). The venue is the starring feature of Trois-Rivieres’ new urban development area and is expected to become the new landmark for the city.
The northwest facade of the stage/foyer tower building is glazed from top to bottom to maximize the view of the public plaza where people arrive, welcoming them into its spacious and light-filled interior. “In order to have a sleek, uninterrupted glass surface at the most prominent corner where the main entrance and foyer are located, we used a Kawneer Clearwall four-sided silicone system,” explains co-architect, Paul Laurendeau. “For the other openings, the Kawneer 1600 Wall System was used to save costs. For horizontal intermediate mullions, we used a structural silicone glazing option.” Clear glass with low-E coating was specified for all exterior glazing.
At the glazier, Vitrerie Laberge, project manager Michel Gagne says installation of the Kawneer Clearwall system (and all other glass features) went according to standard practices, “other than having been performed mostly in winter, rather than in the summer, as planned.” Both clear glass (Thermos 2-by-6 mm clear with low-E 366 and black R-Max spacers with argon) and opaque glass (Thermos 1-by-6 mm Supergray soaked with Cerafrit with black R-Max spacers and argon/6 mm clear tempered) from Prelco were used.
Glass is also used in interior spaces to allow corridors and secondary rooms to have both natural light and indirect views to the outside, with the backstage corridor on the second floor offering an uninterrupted view across the whole building through successive glass partitions. Glass partitions also separate each office on the second floor acoustically while still allowing people to see each other, and all offices overlook the foyer. The glass partitions are full-height 16-mm tempered glass, notes Gagné, with Duranar black aluminum mouldings.
Various other types of glass were used in other interior spaces. “Mirropane glass (6 mm tempered laminated with PVB 060) was used around the manager’s office next to the ticket booth, for example, because of security required in money-handling activities,” says Laurendeau. “Another example is a small section of black spandrel glass along the bottom part of the ticket booth, which hides employee desks from outside views.”
- Architects: Paul Laurendeau, François Beauchesne (joint-venture)
- Glazing contractor: Vitrerie Laberge
- Curtain wall/hardware supplier: Kawneer and Dorma
- Fabricated glass supplier: Prelco
- Vision glass: Type V-1, V-2 and V-3: 25 mm thermal unit composed of 6 mm clear tempered glass with Prelco low-E 366 coating on Face 2, 13 mm cavity with argon gas, R-Max black spacer bar, 6 mm clear tempered or clear heat-strengthened glass.
- Spandrel glass : Type V-4: 25 mm thermal unit composed of 6 mm Prelco SuperGrey tempered glass with black Prel-Coat Std #PC-9907 on Face 2, 13 mm cavity with argon gas, R-Max black spacer bar, 6 mm clear tempered glass.
Reflecting change
by Rich Porayko
After over five years of planning and development, Coast Capital Savings, Canada’s largest credit union by membership, has moved into its innovative new headquarters in Surrey’s city centre. Dubbed “Help Headquarters,” the new building is the deliberate antithesis of a traditional corporate head office, with Coast’s brand, values and culture woven into every aspect, inside and out.
Designed to appeal to the changing needs of today’s workers, in particular those of Coast Capital’s own employees and its growing percentage of younger workers, the new office space reflects their values of transparency and community, and fosters an environment of collaboration.
The first of a larger four-phase project known as The Hub at King George Station, the Hub will provide over 760,000 square feet of LEED Gold, transit-oriented office and retail space in multiple phases, as well as approximately 1.2 million square feet of residential space in later phases to the heart of Surrey – B.C’s fastest growing city.
PCI Developments Corporation constructed the 185,000-square-foot Coast facility and Musson Cattell Mackey Partnership Architects (MCM), the firm behind the eye-catching Vancouver Convention Centre West, designed the building.
“Coast Capital Savings’ new Help Headquarters is a significant project for us and one we are pleased to have collaboratively designed and built with the Coast Capital team,” says Andrew Grant, president of PCI Developments.
“The overall design of this building incorporated a series of alternating slopes, both positive and negative along all four elevations resulting in constant change in glazing make-up, glass capturing methodology and the challenges of designing a unitized system able to handle the intricacies of compound transitions at all outside corners,” says Russ Jackson, business development manager for Flynn Canada. “The make-up of inboard and outboard lites changes from heat strengthened to heat strengthened laminated depending on the orientation of the various sloped walls.”
“These issues were compounded by a tight schedule and small construction footprint. The building’s north elevation ran parallel to an active Skytrain line, and the west elevation along one of Surrey’s busiest roads. As a result, Flynn’s forces not only had to work diligently but also creatively in order to perform their work in a safe and timely manner. Truly, Flynn’s glazing foreman, Jeff Anderson, was not far off the mark when he commented, ‘On Coast Capital, we never saw the same condition twice.’”
- Architects: Musson Cattell Mackey Partnership Architects (MCM)
- Glazing contractor: Flynn Canada Ltd.
- General contractor: PCI Developments Corp.
- Curtainwall: Custom application FlynnWall four-sided SSG, unitized, pre-glazed curtain wall with 5250 Series OptiVu vents.
- Glazing system: Structurally-glazed canopies with inverted spider fittings; structurally glazed seamless balustrades; interior glazing including structural glass staircases and miscellaneous glass.
- Vision glass: 6 mm clear outboard lite with low-E on surface 2/ 13 mm airspace with argon gas and thermally broken spacer bar/6 mm clear inboard lite.
- Spandrel glass: 6 mm clear tempered with custom, multi-coloured frit.
Behind the Veil
by Jack Kohane
A “house-for-all-seasons” is an apt description of Toronto architect Paul Raff’s most innovative handiwork: Counterpoint House. “The design objective was to create a practical and functional family home, which nurtures a healthy family dynamic,” he says. “Glazing was a huge part of achieving this goal. I believe there is not much in the world of architecture that’s more important than natural light and view that can be enjoyed year round.”
Selected by Azure Magazine as among the world’s top 10 residential projects, Counterpoint House offers airy and modern interpretations on such mundane elements as windows, roofs and porches, to bolster an open concept interior with a strong sense of connection to the outer garden, trees, and sky. Located in the upscale North Toronto community, its 2,500 square feet of living space is sited on a compact 25-foot-wide footprint.
The homeowners moved to Canada after years of living overseas. After a lengthy search to find one house in this sprawling city that they wanted to live in, they finally viewed this lot, which afforded great potential. “So they sought me and my team out to design a ground-up new home for them,” says Raff.
Natural light is one of the main drivers of the design. Expanses of glass and carefully placed windows to frame the views help provide a comfortable, uplifting environment in various times of day and in various seasons. The upper levels of the house are set back from the street face of the building allowing a large south-facing clerestory window to flood the middle of the house with sunlight. Its function and flow facilitate the many family-oriented endeavours the clients sought. Additionally, the unusual split level stepping of its upper floors and bold window openings create a feeling of airy spaciousness. On the ground floor, a floor-to-ceiling picture window offers a view straight through the first floor to the back garden.
With south-facing basement windows, the lower level offers a light-filled comfortable get-away for the many family members who often visit from abroad.
But the home’s keynote feature is the refractive aluminum veil on the front façade’s upper levels. The design is based on the concept of a light shelf (in this case, 220 of them) where, particularly in the midday hours of winter, excessive glare is diffused by bouncing light deep into the space of the building. “Their highly polished top surfaces bounce sunlight deep into the space,” explains Raff. “It imbues the interior with a glow and a dynamic pattern of shadows and reflections that shift across the space over the course of the day.”
Three different glaziers were involved in this project. At Counterpoint House (a term that denotes the various living spaces here that are spatially both independent and interdependent), the glazing process and installation basically worked within the normal conventions of the construction industry.
“Most importantly, the glaziers helped create the light and shadow effects at Counterpoint House that are absolutely entrancing,” gushes Raff.
- Architects: Paul Raff Studio.
- Glazing contractor: None.
- Windows: Bauhaus Windows and Doors, Slung Suspended Systems Corp (triple track sliding glass door) and Tiltco Windows and Doors.
- Glass: One-inch sealed insulated glazing units, low-E 272, argon filled.
Harmonious Living
by Treena Hein
The stunning “La Heronniere” home in Wentworth, Que., was designed to be functional and environmentally-friendly, but also starkly beautiful, with striking glass features that complement the building’s natural surroundings. “A young couple with two children wanted to build a house representing their values, their desire to occupy a natural setting harmoniously,” explains the architect, Alain Carle.
The house is energy self-sufficient (using wood for heating and solar panels for electricity generation), and the site design incorporates things like recovered aggregate residues from the foundation excavation. The use of glass helps with energy efficiency, enables the family to grow some of its own food and also allows family members to feel connected to the outdoors. “The glazing, while contributing to technical passive energy objectives,” explains Carle, “also acts as a frame on the landscape.”
This unique home is situated on a steep slope, with an upper sleeping area and a lower living space that’s joined to the outdoor living space through a small greenhouse, placed in continuity with the big bay window on the southwest side. The bay window features clear low-E (Te67 on Face 2) plus argon glass with vertical silicone joints, segmented to create an S-shaped bay of glass.
Another S-shape is found in the most stunning glass feature of the house, a long curved window on the second floor, creating a ribbon of window with what Carle describes as “complex geometry.” Gaetano Asaro Jr. of Alumilex (the glazier and fabricator) says the continuous window features pieces of glass (Te67 with argon, as above) jointed with silicon with mullions at several openings. “It was quite an easy task to achieve,” he notes. “We had custom-measured everything and then custom-made the window wall, but when the installation was first occurring, it became clear that the opening wasn’t to the right measurements. So the framing of the opening had to be re-done.”
Another striking glass feature of the house is windows with 90-degree angles and silicon-mitred corners. “We do a lot of those. We’ve been doing them for 20 years and they are not complicated, but they are new to the public in residential applications,” says Asaro. “The average customer in an average store won’t easily find people able to do these or even consider them as an option because they are not common in houses. They’re used in commercial applications and high-rises, but not in houses very much so far.”
There are also very large glass doors on the lower level, which Asaro explains are opened with a massive ALX120 lift-and-slide mechanism. There are mechanical arms attached to the opener hardware at the top of the doors, allowing the occupants to open small venting ALX2060 windows without having to use a ladder or chair.
Asaro says most of the windows face southwest, capturing lots of sun and warmth. “This building has better energy performance than the average building,” he notes, “not only because the windows and other components are top-end but because the orientation of the building on the site was well thought-out.”
- Architects: Alain Carle Architecte
- Glazing contractor: Alumilex
- Fabricated glass supplier: Alumilex
- Vision glass: 6 mm clear, low-E (Te67 on Face 2 ) x 6 mm clear. Tempered when required by code.
Wrapped in glass
by Jack Kohane
Like a good book, the freshly renovated and expanded Kitchener Public Library manifests the best of its architectural past while embracing the marvels of the present. Opened in May 2014, the new building designed by Toronto-based Levitt Goodman Architects Partners (LGA) in joint venture with Phillip H. Carter Architect, culminated a four-year, phased construction process during which the library remained operational.
Priced at almost $50 million, the project (now certified LEED Gold) encompasses 82,000 square feet of renovation and an addition of 30,000 square feet, transforming a historic 1960s Modernist building into a gleaming repository enveloped by a new wall of high-performance glass. “To us, the project was like putting a ship in a bottle,” says LGA’s José Castel-Branco, contract administrator of the project. “It became a study, architecturally, in incorporating new elements into a wrapper of the original.” On the street side, the architects added a new layer of glass that turns the existing heritage façade – of sculpted, curving concrete and fieldstone – into something akin to an old tome on display.
“The building’s state-of-the glazing-art exterior interlaces a black granite base with a continuous volume of high-performance curtainwall,” notes Castel-Branco. The curtain wall, fitted with fritted and spandrel panels, sits proud of the base and is a clear span from floor to parapet at approximately eight meters tall without internal reinforcing. The frames were fabricated in modules and shipped to site for quick installation and glazing. The curtainwall encircles the building, allowing access and revealing portions of the original library exterior.
“We work on projects that are far from standard – and this was one of them,” says Angelo Cairo, president of Stouffville Glass, the glazing contactor. He explains that anti-reflective thermo units at the west elevation used 12-mm laminated glass giving a reflection value of only three per cent. All canopy and interior glass used tempered laminated glass with frit coatings for balustrades and 12-mm clear tempered glass for office partitions.
Cairo points out that the interior of the project posed hefty technical difficulties. “Very wide oversized glass doors (CRL was the hardware supplier), and the standoff fittings all needed to be drilled and tapped into the face of steel for the feature stairs. Making sure every single hole lined up and was in the right spot was top priority to ensure when the glass was installed it was going to be installed properly the first time.”
A stunningly elegant community interactive hub for the city of Kitchener, located one hour west of Toronto, the library houses hundreds of thousands of books, along with plenty of comfortable seating and lounge areas, a refurbished 200-seat theatre and a children’s library featuring heated floors and kid-friendly furniture.
“Some forward thinking was required for the building’s design,” notes Castel-Branco. “That is, to create the kind of spaces needed for public activities, quiet spaces and busy social spaces – just how a modern library works.”
In May 2015, LGA captured the OLA (Ontario Library Association) Award for Library Architectural and Design Transformation.
- Architects: LGA Architectural Partners
- Glazing contractor: Stouffville Glass
- Curtainwall: Oldcastle BE (formerly Fulton Windows), anti reflective OptiView thermo unit from Pilkington Glass with special coating on Surface 1,4,5 and 8 to achieve a reflective value of less than two per cent.
- Curtainwall glass fabricator: Agnora
- Vision glass: Triple glazed low-E on Surface 2, argon gas and frit on Surface 3.
- Exterior glass: Fabricated and supplied by J.E. Berkowitz L.P.
- Interior glass: Fabricated and supplied by Prelco.
- Interior glass balustrade hardware: C.R. Laurence
- Glass specification: Pilkington Eclipse Advantage low-E coating units: triple glazed R5. Solera R9 double-glazed diffusing glass for the translucent panels. Stouffville Glass spandrels: acid etched, back-painted, 12.9-M, low-iron tempered back-painted double glazed and Prelco back-painting of the sealed unit IGU shadow boxes.
Glass meets nature
by Rich Porayko
Telus Garden is a one-million-square-foot development in downtown Vancouver that encompasses a whole city block. It consists of three separate buildings: a new 22-storey office tower on Georgia Street, a new 53-storey residential tower on Robson Street and a upgrade to the existing Telus telecommunications building on Seymour Street. With a total of 91 LEED credits achieved, TELUS Garden is the highest scoring LEED Platinum-certified office building in Canada.
“At the heart of the sustainability strategy is the central plant which connects all three buildings together,” says Peter Wood, director of architecture for Henriquez Partners Architects.
“The existing Telus building is full of telecommunications equipment which produces a significant amount of heat. In order to cool this equipment, energy is discharged into the atmosphere. The new development captures this excess energy and shares it between buildings on the block, including being connected to the downtown district energy system.”
According to Wood, unlike conventional buildings that use air to heat and cool, Telus Garden uses water, which is a far more effective medium to transfer energy. It also takes up less space, allowing for a lower floor-to-floor and ultimately more floors. Heating and cooling is delivered to the space by perimeter fan coils and in-slab radiant pipes.
In addition to advanced mechanical systems, the buildings also utilizes high performance envelope and various passive solar strategies. In fact each facade of the office building is responsive to its particular environmental aspect. The east and west facades have 600-millimeter-deep vertical glass fins, including horizontal frit at the head of each window to reduce solar gain and glare. The south facade has 1500-millimeter-deep horizontal sun shades and the north is floor to floor glass to capture views of the spectacular Vancouver Harbour.
Other sustainability strategies that the office building uses are stormwater retention, water conservation and collection, vegetated green roofs, photovoltaic arrays and a integrated building control system.
“From the start we did not want the office tower to look like your typical tinted or reflective glass box,” says Wood. “We did not want to disconnect the occupants from the outside world: the views, the weather and the time of day. All these things contribute to a more healthy and productive workplace. To correct this we looked for a triple-glazed low-E glass with highest visible light transmission we could find. This allowed considerable amount more daylight to flood in, which in turn reduced the need for artificial lighting. Reduced floor plate depth and the deletion of the traditional dropped ceilings also allowed for daylight to penetrate deep into the space. For some of the more public spaces like the lobby or the Sky Gardens we switched to a structural glass system and low-iron glass to better blur the distinction between inside and outside.”
“We were considering dynamic glass at one point, including incorporating LED into the curtainwall as a media facade, but we saw much more potential for architectural expression and energy savings by exploring simple low-tech passive shading elements. Just as we didn’t want to create yet another corporate glass box, we wanted the building to be seen clearly as Telus’ commitment to a more sustainable world and a better workplace. This idea culminates best at the top of the building with a floating array of photovoltaics – a halo of sorts.”
The future is also friendly for birds at Telus Garden. Passive solar shading devices help with bird mortality by avoiding glass strikes. The development of every horizontal roof service into an extensive or intensive green roof also created ecosystem for birds and bees in this very urban location.
“Besides the horizontal and graduated frit at the head of the curtain wall windows, the glass, steel and glulam pavilion along Georgia Street has a decorative frit. This pavilion spans an entire city block, providing weather protection over the plaza at one end, while transforming into the roof of the lobby at the other end. The glass has an abstracted branch and leave pattern fritted into each curved piece, creating the effect of being under a forest canopy.”
The extensive use of fritted glass soffits contributes to a dematerialization of the building by providing a reflective surface by day, while at night a canvas of architectural lighting effects at a civic scale.
- Architects: Henriquez Partners Architects
- Glazing contractor: Central Glass (Iljin), Korea
- Glass supplier: Shanghai Pilkington
- Pavilion roof curved glass: Echo Glass
Print this page
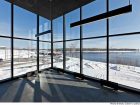
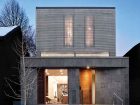
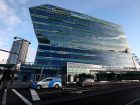
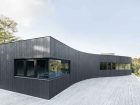
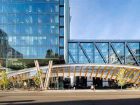
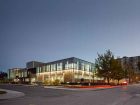
Leave a Reply